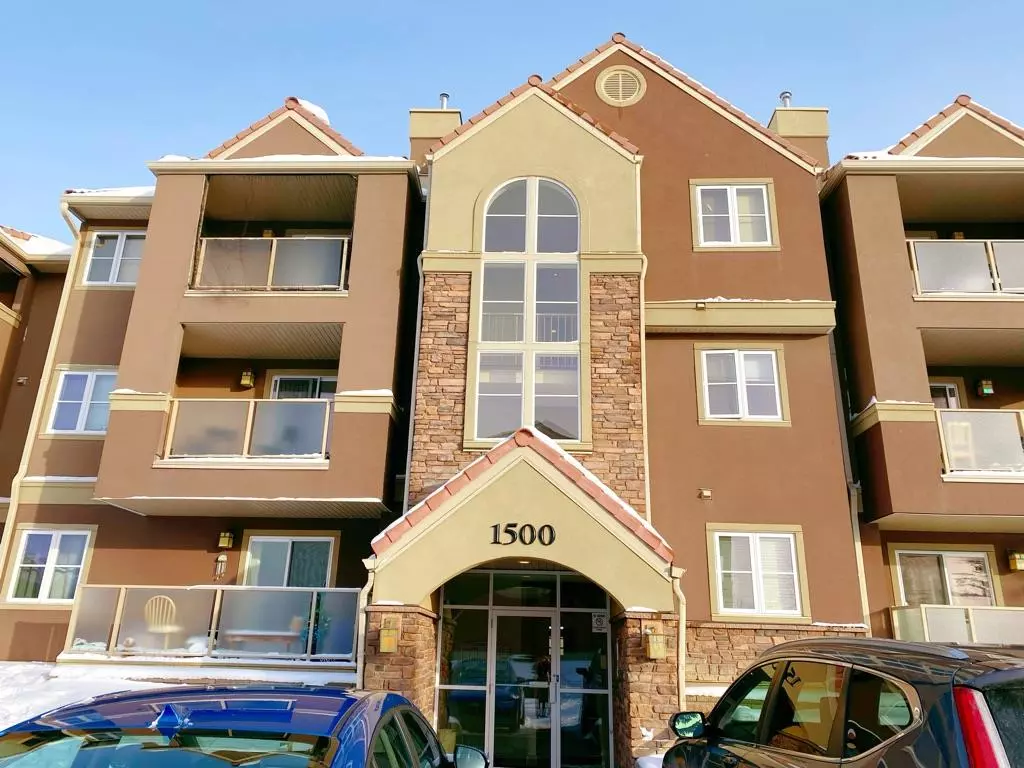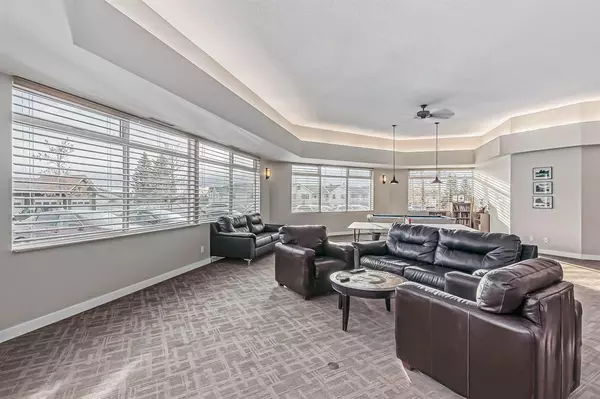$249,500
$249,000
0.2%For more information regarding the value of a property, please contact us for a free consultation.
1521 Edenwold HTS NW #1521 Calgary, AB T3A 3V2
2 Beds
2 Baths
874 SqFt
Key Details
Sold Price $249,500
Property Type Condo
Sub Type Apartment
Listing Status Sold
Purchase Type For Sale
Square Footage 874 sqft
Price per Sqft $285
Subdivision Edgemont
MLS® Listing ID A2027698
Sold Date 06/08/23
Style Low-Rise(1-4)
Bedrooms 2
Full Baths 2
Condo Fees $582/mo
Originating Board Calgary
Year Built 1990
Annual Tax Amount $1,122
Tax Year 2022
Property Description
A RARE Find 2 bedrooms SECOND floor END unit that comes with 1 parking stall which just next to the front entrance. No photos of the condo since tenant occupied. This beautiful home has two large size bedrooms and 2 full bathrooms. Try to image you are sitting at this cozy living room, a gas fireplace is keeping your warm and comfortable. Also enjoy your time at the private patio. Bright kitchen with breakfast bar and plenty of cabinet space for storage. This unit comes with amenities including Swimming Pool, Hot Tub, Sauna, Fully Equipped Exercise Room, Games Room with Ping Pong and Pool Table as well as a Kitchenette for larger gatherings. ALL utilities are included except electricity.Walking distance to Nose hill Park, Minutes from U of C, SAIT, Superstore, T&T, Costco, Northland & Market Mall, Children's & Foothills Hospitals etc. This is your chance to live in one of Calgary's best NW neighbourhoods, Edgemont! Take advantage of the still affordable condo prices and invest in this very well managed building. Book your private showing now and welcome home!
Location
Province AB
County Calgary
Area Cal Zone Nw
Zoning M-C1 d65
Direction W
Rooms
Other Rooms 1
Interior
Interior Features Breakfast Bar, No Animal Home, No Smoking Home, Recreation Facilities
Heating Hot Water
Cooling None
Flooring Ceramic Tile, Laminate
Fireplaces Number 1
Fireplaces Type Gas
Appliance Dishwasher, Dryer, Electric Range, Microwave, Range Hood, Refrigerator, Washer
Laundry In Unit
Exterior
Parking Features Stall
Garage Description Stall
Community Features Park, Playground, Schools Nearby, Shopping Nearby
Amenities Available Clubhouse, Dog Park, Fitness Center, Indoor Pool, Park, Parking, Party Room, Playground, Recreation Facilities, Snow Removal, Visitor Parking
Porch Balcony(s)
Exposure W
Total Parking Spaces 1
Building
Story 3
Architectural Style Low-Rise(1-4)
Level or Stories Single Level Unit
Structure Type Stucco,Wood Frame
Others
HOA Fee Include Common Area Maintenance,Heat,Insurance,Parking,Professional Management,Reserve Fund Contributions,Sewer,Snow Removal,Trash
Restrictions Pet Restrictions or Board approval Required
Ownership Private
Pets Allowed Restrictions
Read Less
Want to know what your home might be worth? Contact us for a FREE valuation!

Our team is ready to help you sell your home for the highest possible price ASAP





