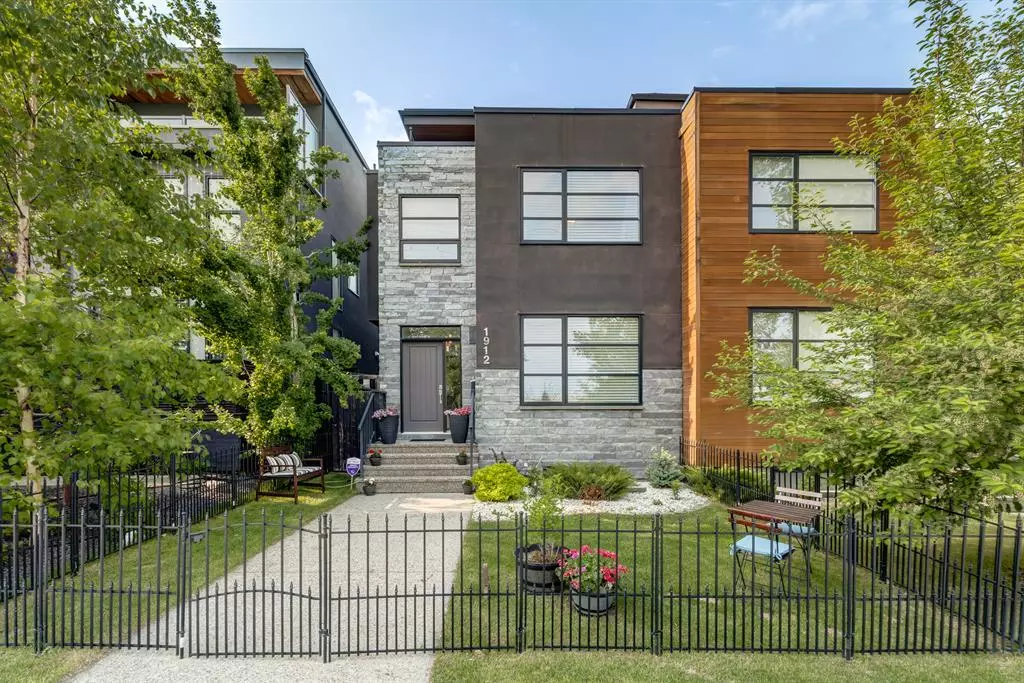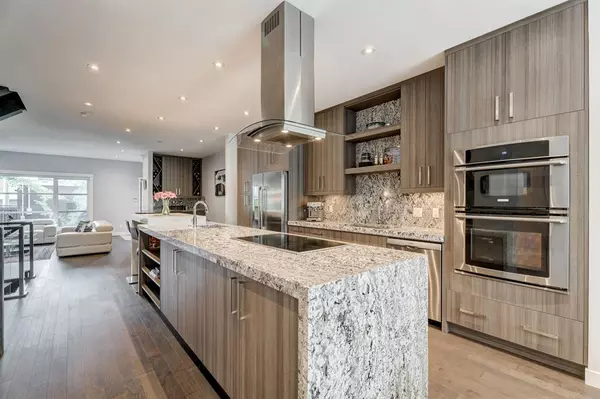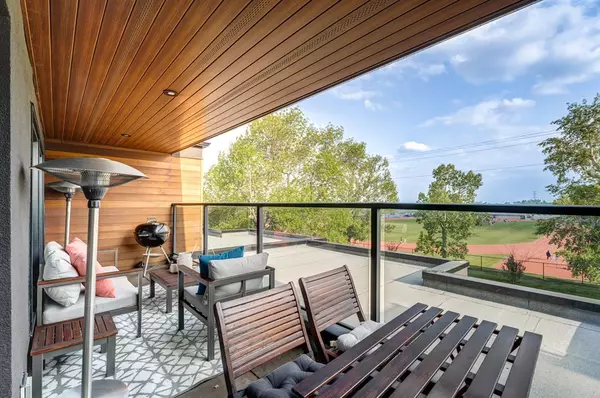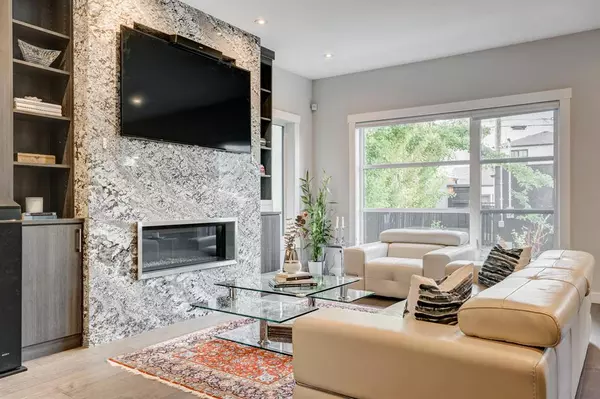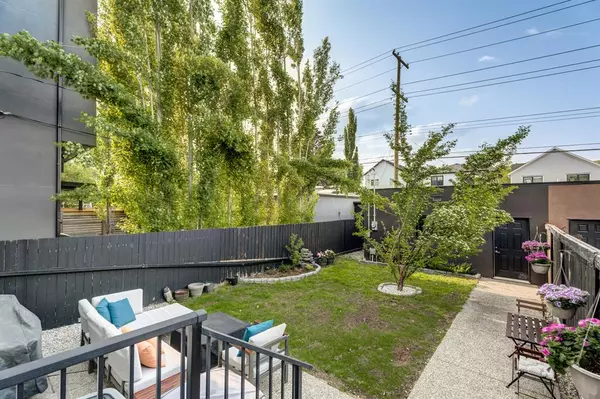$1,188,000
$1,190,000
0.2%For more information regarding the value of a property, please contact us for a free consultation.
1912 50 AVE SW Calgary, AB T2T 2W2
4 Beds
5 Baths
2,649 SqFt
Key Details
Sold Price $1,188,000
Property Type Single Family Home
Sub Type Semi Detached (Half Duplex)
Listing Status Sold
Purchase Type For Sale
Square Footage 2,649 sqft
Price per Sqft $448
Subdivision Altadore
MLS® Listing ID A2051858
Sold Date 06/07/23
Style 3 Storey,Side by Side
Bedrooms 4
Full Baths 3
Half Baths 2
Originating Board Calgary
Year Built 2013
Annual Tax Amount $6,066
Tax Year 2022
Lot Size 3,476 Sqft
Acres 0.08
Property Description
Located in Altadore, one of Calgary's most vibrant communities, with City views and overlooking Glenmore athletic park, this home is Beautifully finished to the highest standard and immaculately kept, with over 3600 sq ft of carefully thought-out living space and ROOFTOP PATIO. The open plan main floor, with 9ft ceilings, chef's kitchen, with granite countertops, huge island and waterfall breakfast bar, custom cabinetry to the ceiling and high-end appliances. A mud room leads to the gorgeous low maintenance back yard, perfect for all year-round enjoyment. Enjoy cozy winter nights by the statement fireplace in the spacious living room, with bar area and the light filled dining area with large windows is great for entertaining. Up the open staircase to your primary suite, with large walk in with custom built ins, and 5-piece spa like ensuite with heated floors, double vanity, separate steam shower and soaker tub, all complete with built in storage. To the third level and the bonus room, currently being used as an office/Study, and with access to the amazing ROOFTOP DECK, where you can fully take advantage of the views and the park. The fully finished basement boasts in floor heat, large family room and wet bar. The 4th bedroom, and 4-piece bathroom complete the home. The front yard is beautifully landscaped, in keeping with the Mature tree lined streets of Altadore. In a sought-after community, close to schools, minutes from Downtown, shopping, many cafes and restaurants and just a stones throw from Glenmore park and a few blocks from the Elbow River and its many walking paths. Book your showing today!
Location
Province AB
County Calgary
Area Cal Zone Cc
Zoning R-C2
Direction S
Rooms
Other Rooms 1
Basement Finished, Full
Interior
Interior Features Bar, Breakfast Bar, Double Vanity, Granite Counters, High Ceilings, Kitchen Island, Open Floorplan, Recessed Lighting, Soaking Tub, Walk-In Closet(s), Wet Bar
Heating In Floor, Forced Air, Natural Gas
Cooling Central Air
Flooring Carpet, Ceramic Tile, Hardwood
Fireplaces Number 1
Fireplaces Type Gas, Living Room
Appliance Built-In Oven, Dishwasher, Dryer, Electric Cooktop, Microwave, Range Hood, Refrigerator, Trash Compactor, Washer, Wine Refrigerator
Laundry Sink, Upper Level
Exterior
Parking Features Double Garage Detached
Garage Spaces 2.0
Garage Description Double Garage Detached
Fence Fenced
Community Features Park, Playground, Schools Nearby, Shopping Nearby, Sidewalks, Street Lights
Roof Type Rubber
Porch Balcony(s), Patio
Lot Frontage 25.0
Exposure S
Total Parking Spaces 2
Building
Lot Description Few Trees, Front Yard, Low Maintenance Landscape, Level, Street Lighting, Rectangular Lot
Foundation Poured Concrete
Architectural Style 3 Storey, Side by Side
Level or Stories Three Or More
Structure Type Stone,Stucco,Wood Frame
Others
Restrictions None Known
Tax ID 76402402
Ownership Private
Read Less
Want to know what your home might be worth? Contact us for a FREE valuation!

Our team is ready to help you sell your home for the highest possible price ASAP

