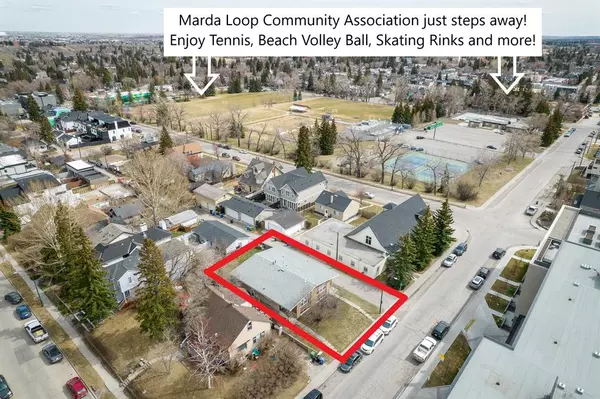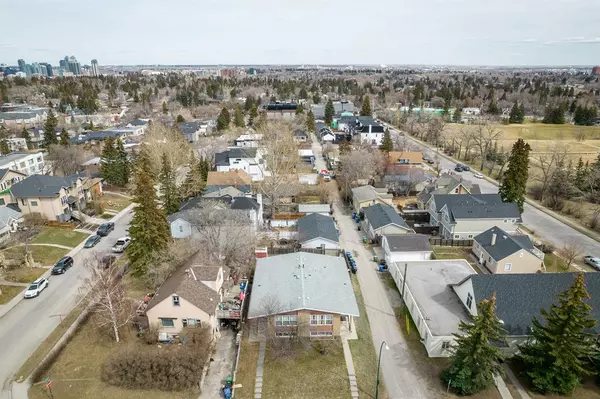$835,000
$849,900
1.8%For more information regarding the value of a property, please contact us for a free consultation.
3008/3010 16 ST SW Calgary, AB T3B1Y2
6 Beds
2 Baths
1,823 SqFt
Key Details
Sold Price $835,000
Property Type Multi-Family
Sub Type Full Duplex
Listing Status Sold
Purchase Type For Sale
Square Footage 1,823 sqft
Price per Sqft $458
Subdivision South Calgary
MLS® Listing ID A2043137
Sold Date 06/06/23
Style Bungalow,Side by Side
Bedrooms 6
Full Baths 2
Originating Board Calgary
Year Built 1965
Annual Tax Amount $5,054
Tax Year 2022
Lot Size 5,489 Sqft
Acres 0.13
Property Description
FULL DUPLEX in an incredible location! Literally steps away from the Marda loop community center, tennis, beach volleyball courts, playfield and more! Here is an amazing opportunity to secure a full duplex in a highly sought after area! 3008 has had some great updates including a new kitchen, flooring and washer/dryer (approx. 2 yrs old). Asphalt shingles replaced in approximately 2014. Both sides offer an upstairs kitchen and 2 bedrooms. The basement in unit 3008 is unfinished with the possibility of added more bedrooms or possibly another suite (Subject to municipal approval). Unit 3010 has a couple extra bedrooms added in the basement. Both sides are also conveniently on one title. If you are looking for an excellent rental property then this might be the one for you. These properties don't come up often in this type of location. Book your viewing today!
Location
Province AB
County Calgary
Area Cal Zone Cc
Zoning R-C2
Direction W
Rooms
Basement Full, Partially Finished, Unfinished
Interior
Interior Features Open Floorplan
Heating Forced Air
Cooling None
Flooring Carpet, Ceramic Tile, Hardwood
Appliance Electric Stove, Refrigerator, Washer/Dryer
Laundry In Basement
Exterior
Parking Features Off Street
Garage Description Off Street
Fence Fenced
Community Features Park, Playground, Schools Nearby, Shopping Nearby, Sidewalks, Tennis Court(s)
Roof Type Asphalt Shingle
Porch Porch
Lot Frontage 54.92
Exposure E
Total Parking Spaces 2
Building
Lot Description Rectangular Lot, See Remarks
Foundation Poured Concrete
Architectural Style Bungalow, Side by Side
Level or Stories One
Structure Type Brick,Wood Frame
Others
Restrictions Utility Right Of Way
Tax ID 76828614
Ownership Private
Read Less
Want to know what your home might be worth? Contact us for a FREE valuation!

Our team is ready to help you sell your home for the highest possible price ASAP





