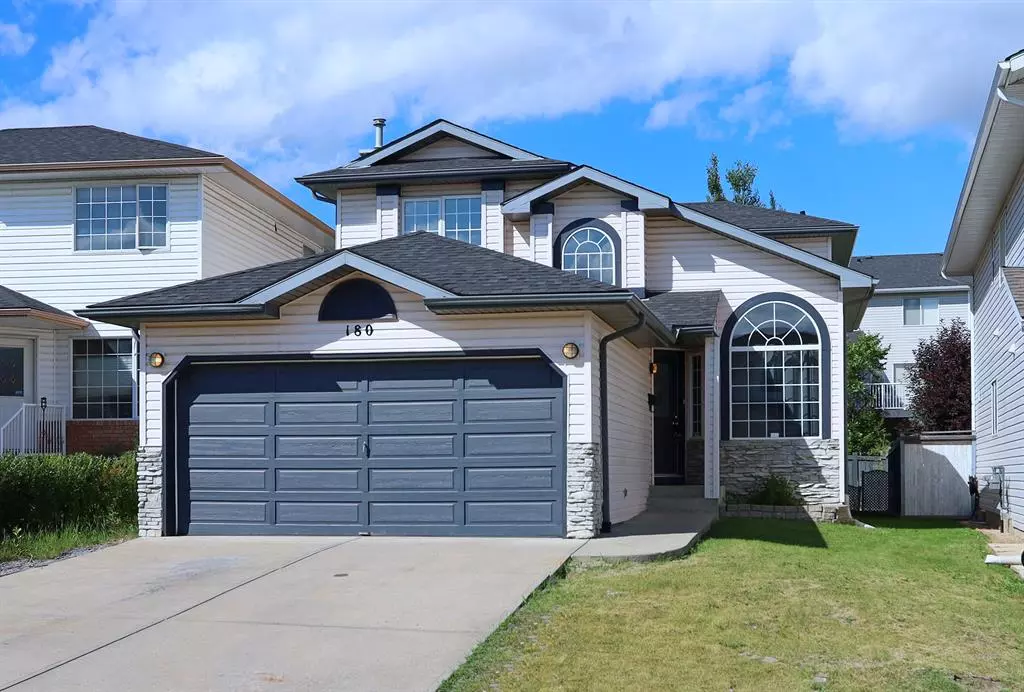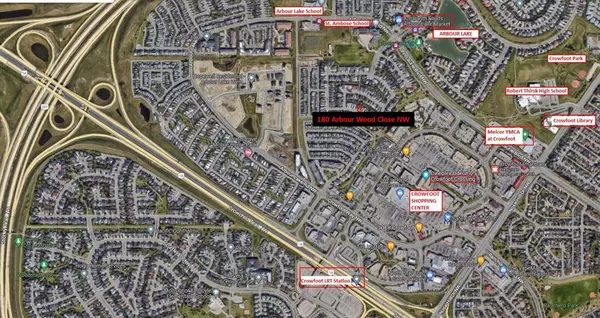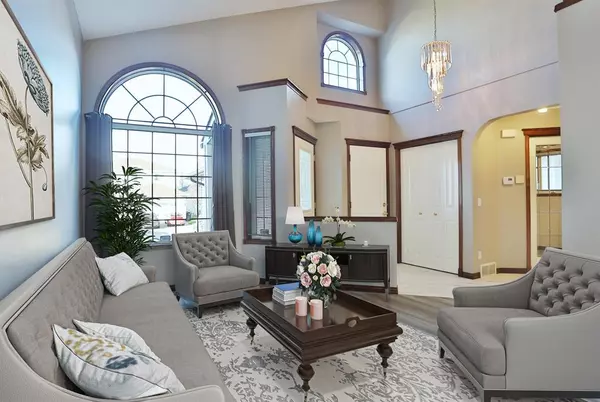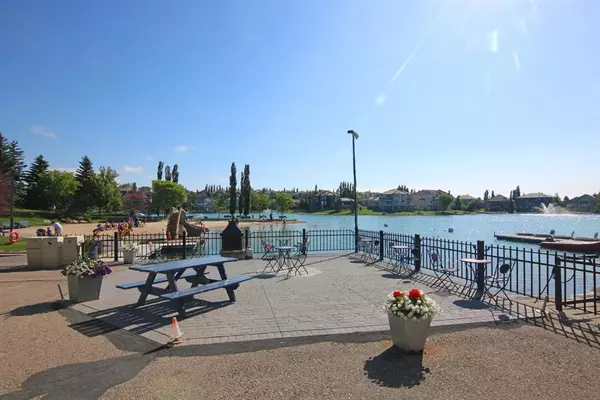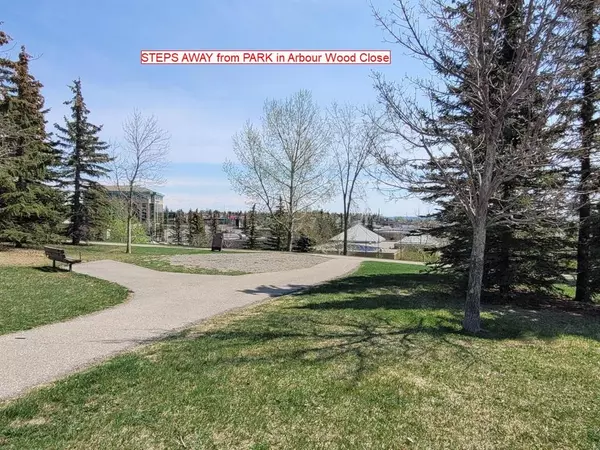$655,000
$665,000
1.5%For more information regarding the value of a property, please contact us for a free consultation.
180 Arbour Wood Close NW Calgary, AB T3G 4B3
4 Beds
3 Baths
1,824 SqFt
Key Details
Sold Price $655,000
Property Type Single Family Home
Sub Type Detached
Listing Status Sold
Purchase Type For Sale
Square Footage 1,824 sqft
Price per Sqft $359
Subdivision Arbour Lake
MLS® Listing ID A2044795
Sold Date 06/06/23
Style 2 Storey
Bedrooms 4
Full Baths 2
Half Baths 1
HOA Fees $21/ann
HOA Y/N 1
Originating Board Calgary
Year Built 1995
Annual Tax Amount $3,377
Tax Year 2023
Lot Size 4,650 Sqft
Acres 0.11
Property Description
Welcome to Arbour Lake - only lake community in Northwest! NEWLY EXTENSIVELY RENOVATED on a QUIET STREET within SHORT WALKING DISTANCE TO 3 SCHOOLS & LAKE & BUS STOPS & only STEPS AWAY from PARK & GREENSPACE with WALKING PATH leading to LRT & Crowfoot Shopping Centre on a R-C2 zoned lot. This SPOTLESS MOVE-IN READY 2-storey home with total of FOUR BEDROOMS is available for quick possession & enjoys ALL BRAND NEW UPGRADED flooring (luxury vinyl tile & carpets) & interior paint, timeless shaker style white kitchen cabinetry with granite sink & pull-out faucet, premium upgraded quartz countertops & custom marble backsplash, built-in chimney hoodfan, centre island with built-in microwave, upgraded powder bath with quartz countertops & sink & faucet, repainted garage door+battens+trim & lighting. As you step inside into the bright & welcoming open floor plan, you will be impressed by the soaring 17ft VAULTED CEILINGS in foyer, flex room & dining room open to above creating a GRAND & spacious feel. Great-sized family room with gas fireplace & expansive kitchen with adjoining nook, eat-in center island & walk-in corner pantry. Also on the main floor is the 4th bedroom which makes a great HOME OFFICE, laundry with full-sized washer+dryer & wonderful outdoor entertainment space with large extended private deck in the fenced backyard. Upper level overlooking foyer, flex & dining area features MASTER BEDROOM with walk-in closet & ENSUITE with jetted tub & separate shower & built-in makeup desk, 2 generously-sized bedrooms & a full bath. The unspoiled basement over 1000ft2 footprint offers tremendous potential for future living space...perfect for 2 additional bedrooms, rec room, flex/exercise room, bathroom & storage area in an efficient & spacious layout. A short stroll away from schools (St. Ambrose School, Arbour Lake School & Robert Thirsk High School), bus stops & LRT, MELCOR YMCA, library, all the shopping & restaurants at Crowfoot Centre, & Arbour Lake Residents Club & Arbour Lake with its year-round activities: fishing & boating, swimming, ice skating, beaches, tennis courts & playground. Quick & easy access to Stoney Trail, University, SAIT, Foothill Hospital & downtown. This smashing home has everything you've been looking for in your next fine home for your family!
Location
Province AB
County Calgary
Area Cal Zone Nw
Zoning R-C2
Direction SW
Rooms
Other Rooms 1
Basement Full, Unfinished
Interior
Interior Features High Ceilings, Jetted Tub, Kitchen Island, Pantry, Vaulted Ceiling(s), Walk-In Closet(s)
Heating Forced Air
Cooling None
Flooring Carpet, Vinyl
Fireplaces Number 1
Fireplaces Type Family Room, Gas, Tile
Appliance Dishwasher, Dryer, Microwave, Range Hood, Washer, Window Coverings
Laundry Main Level
Exterior
Parking Features Double Garage Attached
Garage Spaces 2.0
Garage Description Double Garage Attached
Fence Fenced
Community Features Clubhouse, Fishing, Lake, Park, Playground, Schools Nearby, Shopping Nearby, Tennis Court(s)
Amenities Available Park, Playground, Recreation Facilities
Roof Type Asphalt Shingle
Porch Deck
Lot Frontage 34.45
Exposure SW
Total Parking Spaces 4
Building
Lot Description Back Yard, Front Yard, Landscaped, Rectangular Lot
Foundation Poured Concrete
Architectural Style 2 Storey
Level or Stories Two
Structure Type Stone,Vinyl Siding,Wood Frame
Others
Restrictions None Known
Tax ID 76367762
Ownership Private
Read Less
Want to know what your home might be worth? Contact us for a FREE valuation!

Our team is ready to help you sell your home for the highest possible price ASAP

