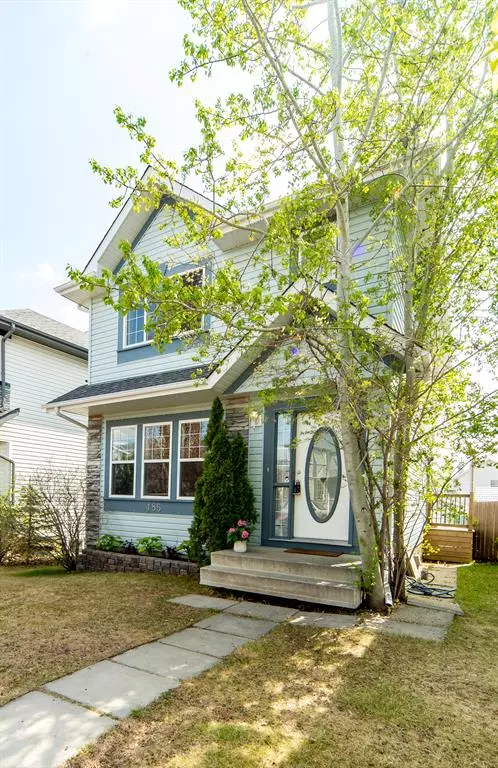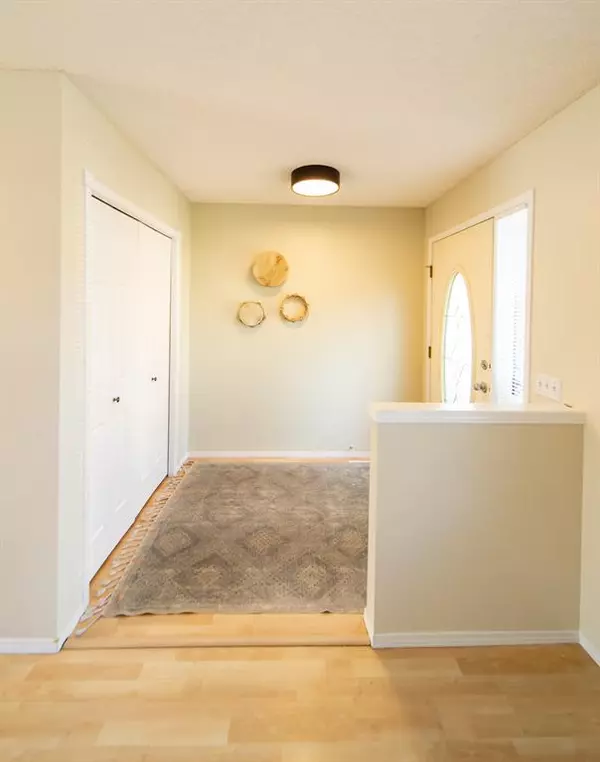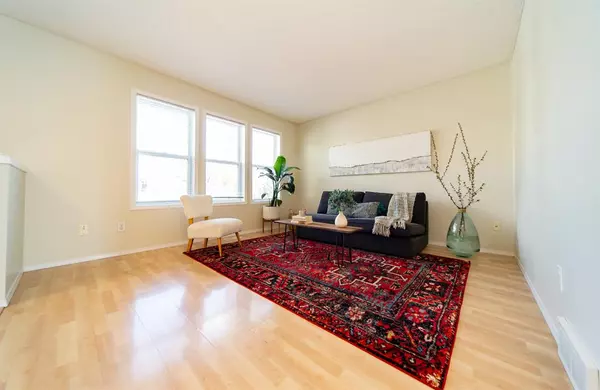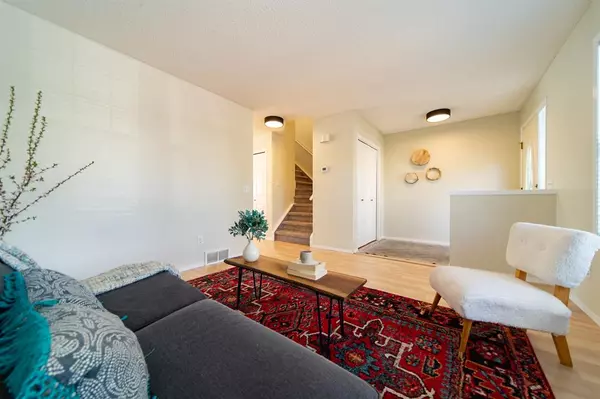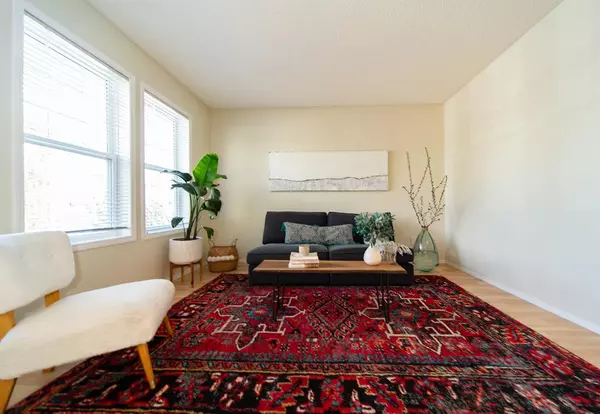$499,900
$499,900
For more information regarding the value of a property, please contact us for a free consultation.
185 Arbour Grove Close NW Calgary, AB T3G4J2
4 Beds
2 Baths
1,295 SqFt
Key Details
Sold Price $499,900
Property Type Single Family Home
Sub Type Detached
Listing Status Sold
Purchase Type For Sale
Square Footage 1,295 sqft
Price per Sqft $386
Subdivision Arbour Lake
MLS® Listing ID A2048334
Sold Date 06/02/23
Style 2 Storey
Bedrooms 4
Full Baths 1
Half Baths 1
HOA Fees $23/ann
HOA Y/N 1
Originating Board Calgary
Year Built 1997
Annual Tax Amount $2,992
Tax Year 2022
Lot Size 3,121 Sqft
Acres 0.07
Property Description
Charming home with the perfect layout for a family, and just a 10 minute walk to the Crowfoot C-train station and Crowfoot shopping amenities. Main floor has an open concept feel, and the living room has nice big windows along the front of the home. Kitchen and dining rooms are bright and sunny, with south exposure. There's a half bath and laundry tucked away at the back entrance. Second floor boasts a large primary bedroom plus 2 more bedrooms, each bedroom has a walk-in closet. Fully Finished basement's recreation room is very large, and would be a great TV room and work out space. House interior has just been painted, carpets cleaned, and main floor lighting upgraded. Sunny south facing yard will have you in the sunshine all day, and is fully fenced, great for furry friends. Garage is an oversized double (21'4" x 21'5") and insulated and drywalled. Excellent location, this is a quiet street where you'll hear the birds chirping, great walking paths to parks, playgrounds, charming gazebos and mature trees. Arbour Lake is an amazing amenity all year long with skating in the winter and white sandy beach in summer, perfect for a dip in the lake on those hot summer days
Location
Province AB
County Calgary
Area Cal Zone Nw
Zoning R-C1N
Direction N
Rooms
Basement Finished, Full
Interior
Interior Features Laminate Counters
Heating Forced Air
Cooling None
Flooring Carpet, Laminate, Linoleum
Appliance Dishwasher, Dryer, Electric Range, Electric Stove, Garage Control(s), Microwave, Oven, Washer
Laundry In Hall
Exterior
Parking Features Double Garage Detached
Garage Spaces 2.0
Garage Description Double Garage Detached
Fence Fenced
Community Features Lake, Park, Playground, Schools Nearby, Shopping Nearby, Walking/Bike Paths
Amenities Available Beach Access
Roof Type Asphalt Shingle
Porch Deck
Lot Frontage 21.95
Total Parking Spaces 2
Building
Lot Description Back Lane, Back Yard, Landscaped
Foundation Poured Concrete
Architectural Style 2 Storey
Level or Stories Two
Structure Type Vinyl Siding,Wood Frame
Others
Restrictions Easement Registered On Title,Restrictive Covenant,Utility Right Of Way
Tax ID 76743308
Ownership Private
Read Less
Want to know what your home might be worth? Contact us for a FREE valuation!

Our team is ready to help you sell your home for the highest possible price ASAP

