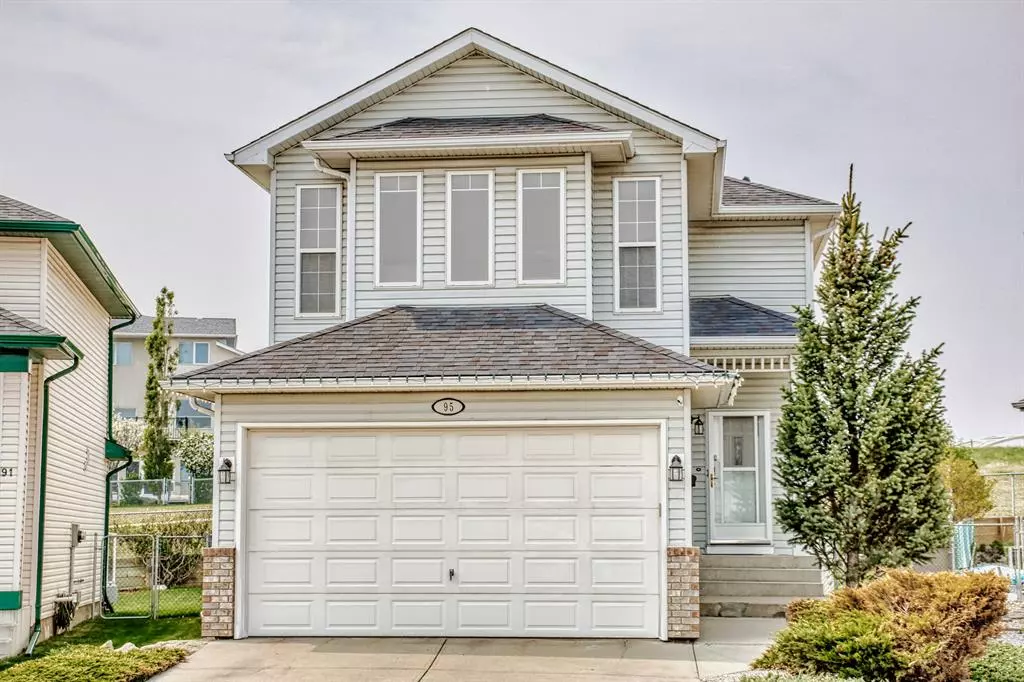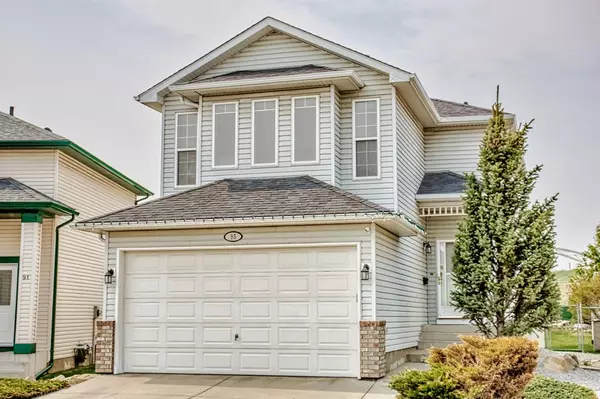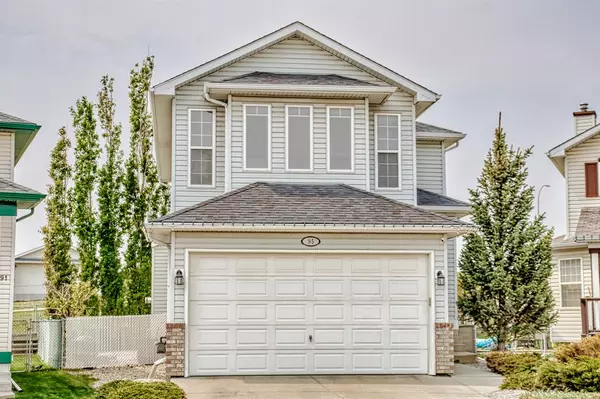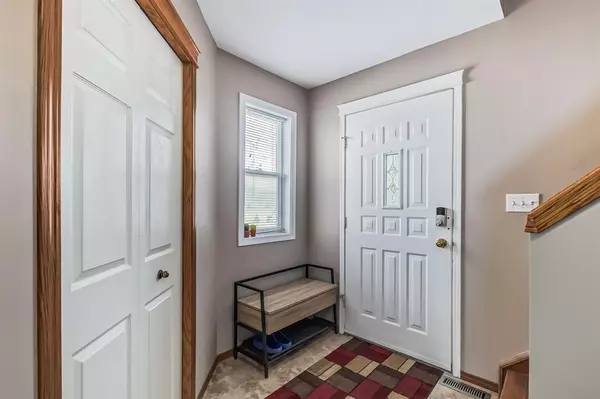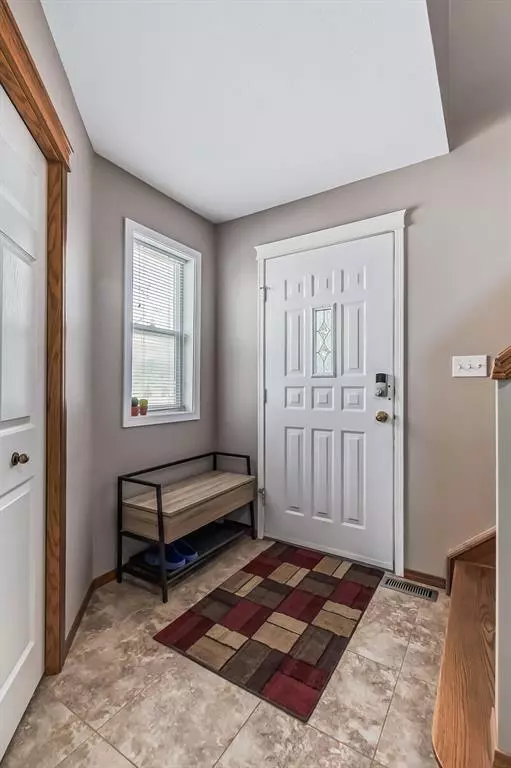$635,000
$630,000
0.8%For more information regarding the value of a property, please contact us for a free consultation.
95 Arbour Crest Rise NW Calgary, AB T3G 4L3
4 Beds
4 Baths
1,599 SqFt
Key Details
Sold Price $635,000
Property Type Single Family Home
Sub Type Detached
Listing Status Sold
Purchase Type For Sale
Square Footage 1,599 sqft
Price per Sqft $397
Subdivision Arbour Lake
MLS® Listing ID A2050860
Sold Date 06/02/23
Style 2 Storey
Bedrooms 4
Full Baths 3
Half Baths 1
HOA Fees $19/ann
HOA Y/N 1
Originating Board Calgary
Year Built 1999
Annual Tax Amount $3,338
Tax Year 2022
Lot Size 4,499 Sqft
Acres 0.1
Property Description
Amazing 2 storey home and backing onto a green space. Over 2102 sq ft of total living space. The main floor has spacious living room with fireplace. Large windows which allows natural light to come in. The kitchen area has stainless appliances and granite counter tops. Gleaming Hardwood floors for the living room + stairs including the upper bonus room. Upper level has three GENEROUS bedrooms, renovated bathrooms with granite counters for the whole family to make use and enjoy. Fully fenced back yard has a cedar deck and maintenance glass panelled railings. This home is just a short drive to the lake. Walking distance to playgrounds/parks with Fe minutes drive to Stoney Trail, John Laurie Blvd and Crow child Trail. Amenities in minutes: Close to transit, shops, restaurants, groceries and banks. Book your showing now!!
Location
Province AB
County Calgary
Area Cal Zone Nw
Zoning R-C1N
Direction E
Rooms
Other Rooms 1
Basement Finished, Full
Interior
Interior Features See Remarks
Heating Forced Air, Natural Gas
Cooling None
Flooring Carpet, Ceramic Tile, Hardwood
Fireplaces Number 1
Fireplaces Type Gas
Appliance Dishwasher, Dryer, Electric Stove, Refrigerator, Window Coverings
Laundry In Basement
Exterior
Parking Features Double Garage Attached
Garage Spaces 2.0
Garage Description Double Garage Attached
Fence Fenced
Community Features Other
Amenities Available Park
Roof Type Asphalt Shingle
Porch Patio
Lot Frontage 22.11
Total Parking Spaces 4
Building
Lot Description Backs on to Park/Green Space, Landscaped, Pie Shaped Lot, Treed
Foundation Poured Concrete
Water Public
Architectural Style 2 Storey
Level or Stories Two
Structure Type Brick,Vinyl Siding,Wood Frame
Others
Restrictions Utility Right Of Way
Tax ID 76507618
Ownership Private
Read Less
Want to know what your home might be worth? Contact us for a FREE valuation!

Our team is ready to help you sell your home for the highest possible price ASAP

