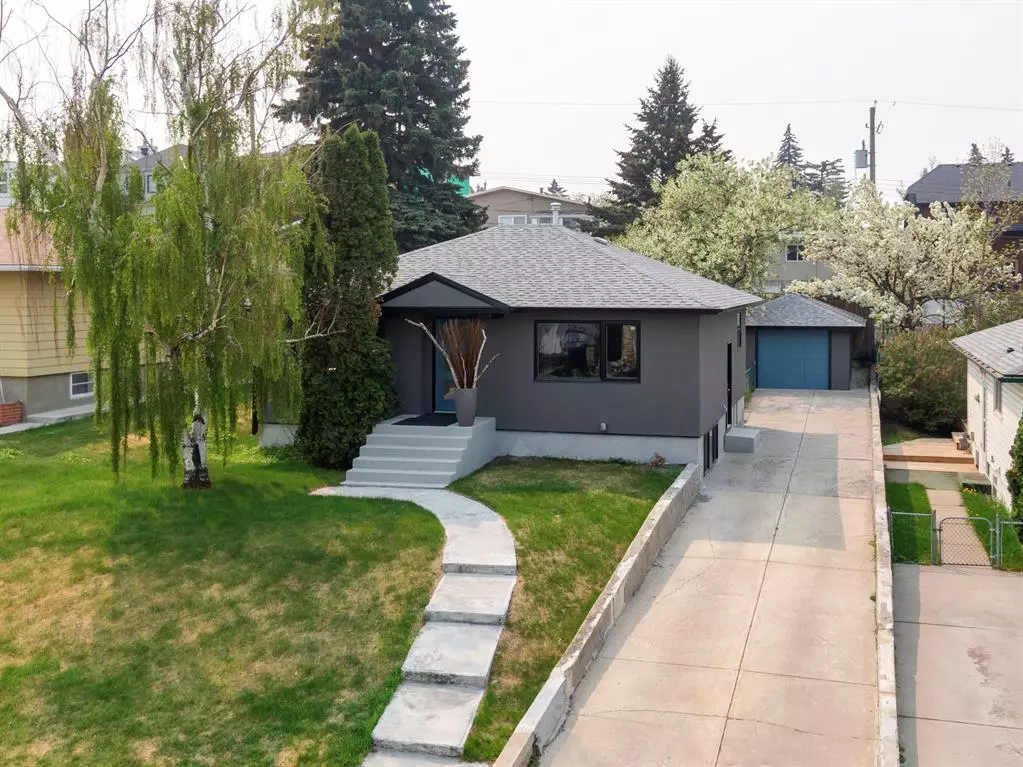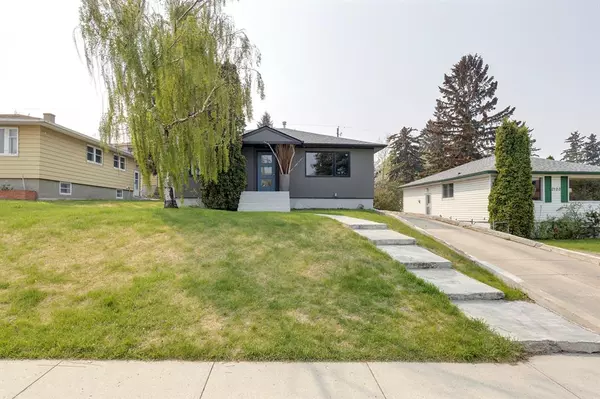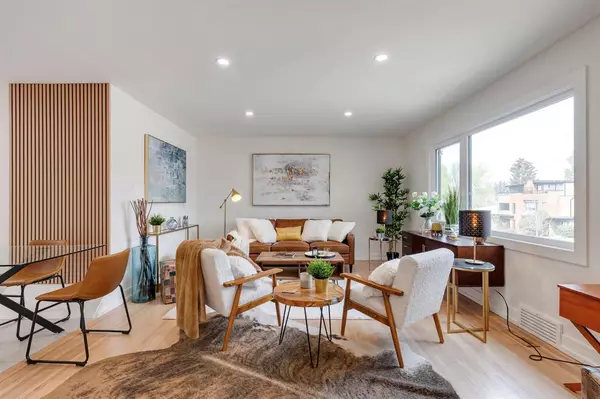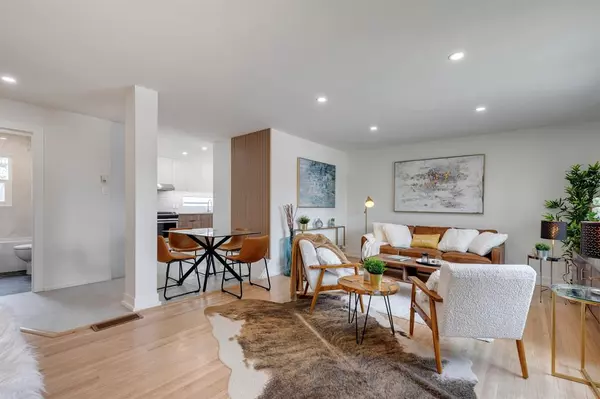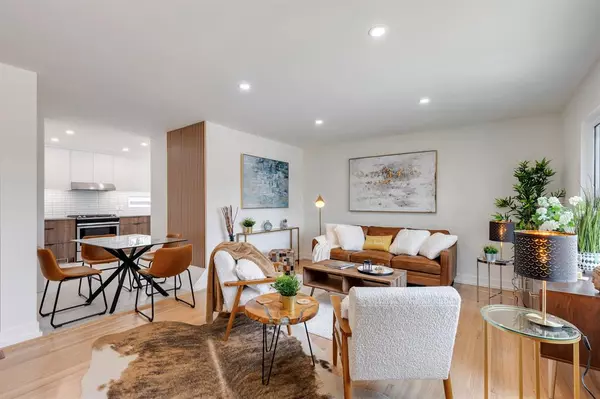$867,500
$849,900
2.1%For more information regarding the value of a property, please contact us for a free consultation.
2119 22 AVE SW Calgary, AB T2T 0S6
4 Beds
2 Baths
913 SqFt
Key Details
Sold Price $867,500
Property Type Single Family Home
Sub Type Detached
Listing Status Sold
Purchase Type For Sale
Square Footage 913 sqft
Price per Sqft $950
Subdivision Richmond
MLS® Listing ID A2050614
Sold Date 06/02/23
Style Bungalow
Bedrooms 4
Full Baths 2
Originating Board Calgary
Year Built 1951
Annual Tax Amount $3,932
Tax Year 2022
Lot Size 5,478 Sqft
Acres 0.13
Property Description
Fantastic Investment or Development Opportunity! 50' lot with a bright south backyard located on a quite street in sought after Richmond. This fully renovated bungalow would be suitable for a young family, working professional, generating income with the legal suite. The home could be ideal for redevelopment and a great holding/ investment opportunity. The main floor features 2 bedrooms with built in storage, 4 pc bath, large living area and dining area with feature wall. The brand new kitchen features tons of storage, clean lines and stainless steel appliances. Recessed lighting and new millwork throughout. The legal basement suite is complete with a large bedroom, 4 pc bath and its own laundry, kitchen and living area. There is large storage room and laundry area in the basement for the main floor unit. The south backyard is fully fenced with garden beds and patio. Single detached garage with long driveway to accommodate off street parking. New roof in the last 5 years, new hot water tank last year, and all new appliances. The property could generate $2900 up and $1500 down. The elevation of this lot allows for a new build to have great city views from the second and third storeys, and a reverse walkout . Currently zoned for duplex or single family. Quick access to all amenities. Walk to 17th Ave SW & Downtown. Close to Mount Royal, Downtown Core, University of Calgary, Foothills Hospital Campus, SAIT & Kensington. Steps to transit and the Richmond Rd Diagnosis & Treatment Centre.
Location
Province AB
County Calgary
Area Cal Zone Cc
Zoning R-C2
Direction N
Rooms
Basement Finished, Full, Suite
Interior
Interior Features Breakfast Bar, Storage
Heating Forced Air, Natural Gas
Cooling None
Flooring Carpet, Hardwood, Linoleum
Appliance Dishwasher, Electric Range, European Washer/Dryer Combination, Garage Control(s), Gas Range, Range Hood, Refrigerator, Washer/Dryer
Laundry In Basement
Exterior
Parking Features Concrete Driveway, Garage Faces Front, Off Street, On Street, Permit Required, Single Garage Detached
Garage Spaces 1.0
Garage Description Concrete Driveway, Garage Faces Front, Off Street, On Street, Permit Required, Single Garage Detached
Fence Fenced
Community Features Park, Playground, Schools Nearby, Shopping Nearby, Sidewalks, Street Lights
Roof Type Asphalt Shingle
Porch Patio
Lot Frontage 50.0
Total Parking Spaces 5
Building
Lot Description Back Lane, Back Yard, City Lot, Lawn, Rectangular Lot
Foundation Poured Concrete
Architectural Style Bungalow
Level or Stories One
Structure Type Stucco,Wood Frame
Others
Restrictions Restrictive Covenant-Building Design/Size
Tax ID 76448950
Ownership Private
Read Less
Want to know what your home might be worth? Contact us for a FREE valuation!

Our team is ready to help you sell your home for the highest possible price ASAP

