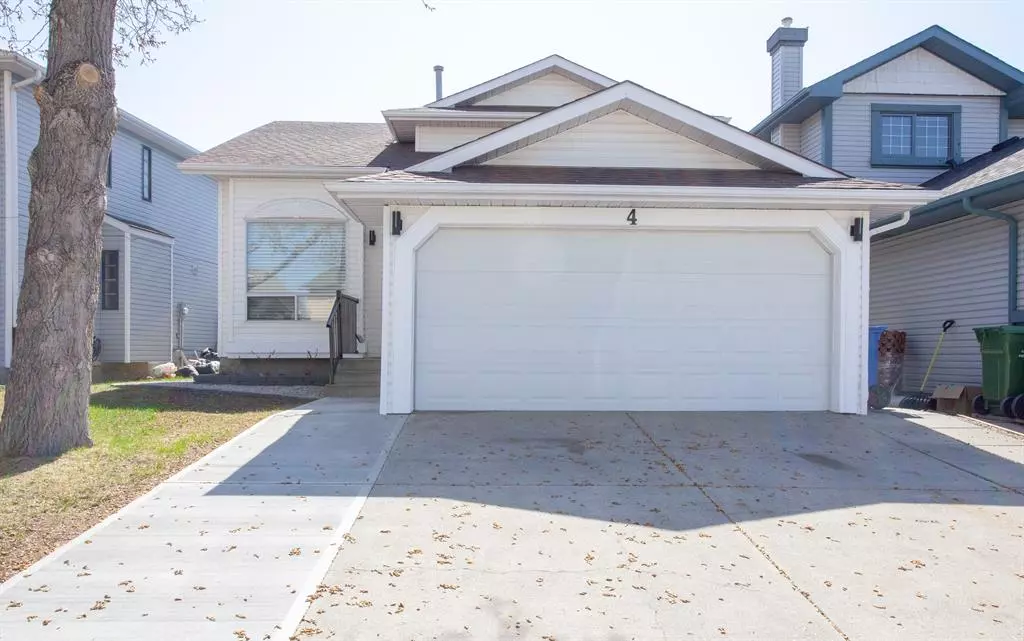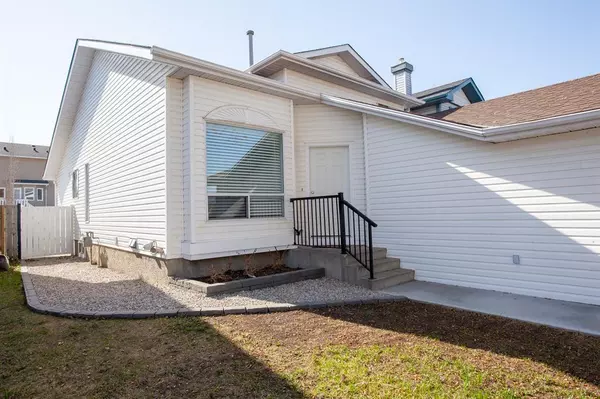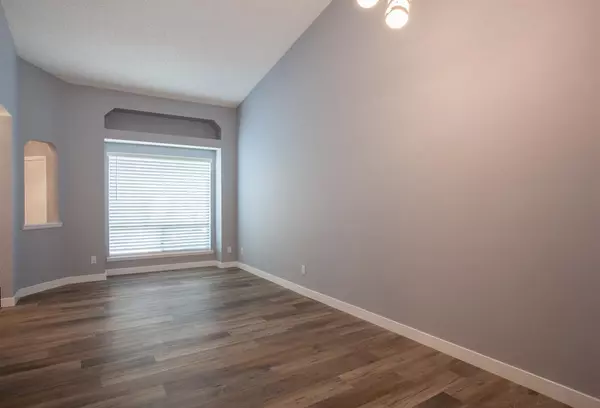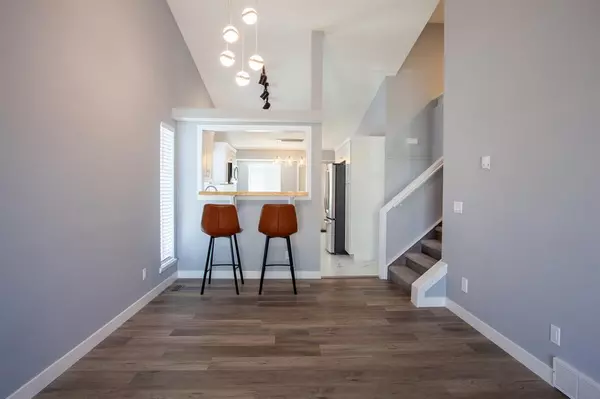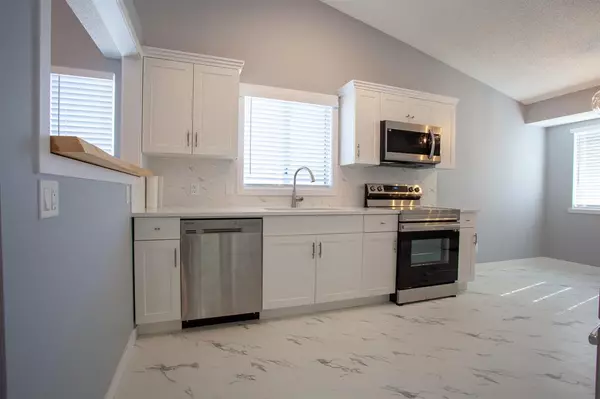$663,000
$669,000
0.9%For more information regarding the value of a property, please contact us for a free consultation.
4 Arbour Ridge PL NW Calgary, AB T3G3Z1
4 Beds
3 Baths
1,813 SqFt
Key Details
Sold Price $663,000
Property Type Single Family Home
Sub Type Detached
Listing Status Sold
Purchase Type For Sale
Square Footage 1,813 sqft
Price per Sqft $365
Subdivision Arbour Lake
MLS® Listing ID A2044785
Sold Date 06/02/23
Style 4 Level Split
Bedrooms 4
Full Baths 3
HOA Fees $21/ann
HOA Y/N 1
Originating Board Calgary
Year Built 1994
Annual Tax Amount $3,292
Tax Year 2022
Lot Size 4,521 Sqft
Acres 0.1
Property Description
Welcome to this updated home in well sought after community of Arbour Lake NW. This home has 3 bed up and 1 down and 3 full baths, with an illegal suite with separate entrance. The updates includes new Lightings, New Kitchen, New bathrooms, New Appliances, New sidewalks, New paint, and new floorings. Lots of natural lights through out the house, very open floor plan and over 1800sf of living space. |There is laundry in the upper floor and laundry on the 3rd level. The upper floor has a large Primary bedroom with 4 piece ensuite and w/in closet and 2 additional bedrooms and 1 full bath. The 3rd level has 1 bed and 1 full bath. Fully fenced backyard and a large deck. Only minutes to UofC, a short drive to Canmore and Banff. Close to shopping, restaurants, schools, parks, playground, library, and buses. Easy access to Country Hills Blvd, Stoney Tr., and Crowchild Tr.
Location
Province AB
County Calgary
Area Cal Zone Nw
Zoning RC-1
Direction NW
Rooms
Other Rooms 1
Basement Separate/Exterior Entry, Partially Finished, See Remarks, Suite
Interior
Interior Features No Animal Home, No Smoking Home, Quartz Counters, See Remarks
Heating Forced Air
Cooling None
Flooring Carpet, Laminate, Vinyl Plank
Fireplaces Number 1
Fireplaces Type Gas
Appliance Dishwasher, Dryer, Electric Stove, Refrigerator, Washer, Washer/Dryer
Laundry In Basement, Upper Level
Exterior
Parking Features Double Garage Attached
Garage Spaces 2.0
Garage Description Double Garage Attached
Fence Fenced
Community Features Lake, Playground, Schools Nearby, Shopping Nearby
Amenities Available Park, Playground
Roof Type Asphalt
Porch Deck
Lot Frontage 42.92
Exposure NW
Total Parking Spaces 2
Building
Lot Description Back Yard, Lawn, Rectangular Lot, Treed
Foundation Poured Concrete
Architectural Style 4 Level Split
Level or Stories 4 Level Split
Structure Type Concrete,Vinyl Siding,Wood Frame
Others
Restrictions None Known
Tax ID 76843476
Ownership Private
Read Less
Want to know what your home might be worth? Contact us for a FREE valuation!

Our team is ready to help you sell your home for the highest possible price ASAP

