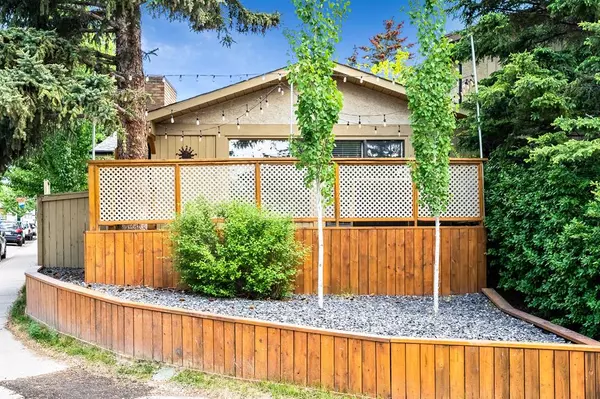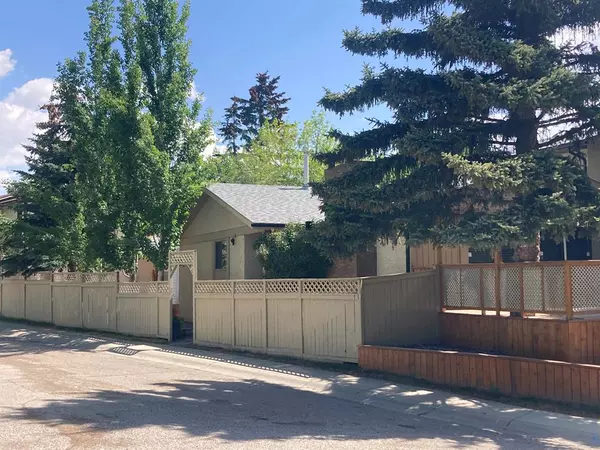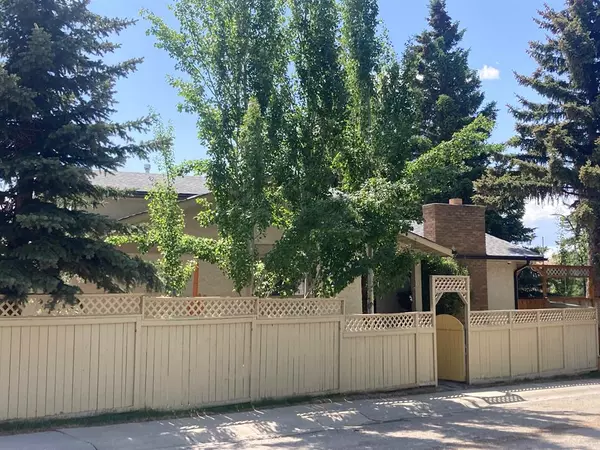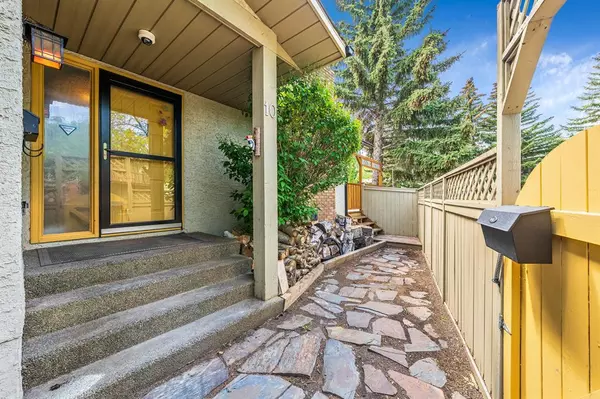$550,000
$499,900
10.0%For more information regarding the value of a property, please contact us for a free consultation.
10 Edgeford WAY NW Calgary, AB T3A2T1
3 Beds
3 Baths
1,190 SqFt
Key Details
Sold Price $550,000
Property Type Single Family Home
Sub Type Semi Detached (Half Duplex)
Listing Status Sold
Purchase Type For Sale
Square Footage 1,190 sqft
Price per Sqft $462
Subdivision Edgemont
MLS® Listing ID A2053600
Sold Date 06/02/23
Style Bungalow,Side by Side
Bedrooms 3
Full Baths 3
Originating Board Calgary
Year Built 1980
Annual Tax Amount $2,695
Tax Year 2022
Lot Size 4,122 Sqft
Acres 0.09
Property Description
Welcome to 10 Edgeford Way N.W. This is an amazing property that you will NOT want to miss out on. Situated on a huge corner lot, this beautiful, rare bungalow has so much to offer. From the moment you walk on to the property you will be blown away by all that it has to offer. LET'S BEGIN OUTSIDE.... The lot is fully fenced and has many trees for MAXIMUM PRIVACY. The side yard is beautifully landscaped with slate stone walk ways, many decks, planter boxes and something unique and not found very often is a cool "Man Cave", "Play House" for the kids attached to the garage. It is heated, has power blinds, beautiful windows and its measures out to 10'7 x 10'10. The single garage is a good size (11'4 x 23'5) There is also a fenced back yard and a grassed area for the kids or a dog run. The front deck is spectacular with built in seating and is 16'4"x 19'5" ideal for all of your outdoor gatherings. LETS GO INSIDE... the front entry is detailed with Italian porcelain and is sure to impress. With over 2200 square feet of finished living space, each room is well balanced and spacious throughout. The main floor boast high end LVP flooring in all living areas with the exception of the master bedroom that has hardwood flooring. The family room has a beautiful gas log-lighter wood burning fireplace. ( All the wood outside is included). The family room has beautiful built-ins, a huge window with a fabulous view of the front deck and trees. There is a good sized dining room and patio doors out to the front deck and a very functional kitchen boasting tile counter tops and beautiful contemporary back splash. The washer and dryer are on the main floor and there are 3 bedrooms up with a good sized primary bedroom with a walk in closet and a gorgeous 3 piece ensuite. The fully developed basement is well appointed with high-end Masland Commercial grade carpeting. The rec-room is huge and has some spectacular marble accent finishing's. On the other side of the stair case there is an amazing bathroom all done in tile and to top it all off is a fabulous steam shower. There is a space with hardwood flooring you could use as an office space with a huge closet storage area. Directly across from the office area is a nice sized family room and an entertainment unit finished with marble tile. The mechanical's are all in good condition including an American Standard Furnace, Hydrojet Hot Water Tank, Pure Air unit, steam unit for the steam shower, and outside is a Trane Air conditioning unit. THIS IS AN AMAZING PROPERTY JUST WAITING FOR A NEW FAMILY.
Location
Province AB
County Calgary
Area Cal Zone Nw
Zoning R-C2
Direction S
Rooms
Other Rooms 1
Basement Finished, Full
Interior
Interior Features Bookcases, Built-in Features, Ceiling Fan(s), No Animal Home, No Smoking Home
Heating Forced Air, Natural Gas
Cooling Central Air
Flooring Carpet, Hardwood, Tile, Vinyl Plank
Fireplaces Number 1
Fireplaces Type Brick Facing, Gas Starter, Living Room, Wood Burning
Appliance Dryer, Electric Stove, Microwave Hood Fan, Refrigerator, See Remarks, Washer, Window Coverings
Laundry Main Level
Exterior
Parking Features Garage Faces Side, On Street, Single Garage Detached
Garage Spaces 1.0
Garage Description Garage Faces Side, On Street, Single Garage Detached
Fence Fenced
Community Features Schools Nearby, Shopping Nearby
Roof Type Asphalt Shingle
Porch Deck, Patio, Side Porch
Lot Frontage 34.84
Exposure S
Total Parking Spaces 2
Building
Lot Description Back Lane, Back Yard, Lawn, Low Maintenance Landscape, Landscaped
Foundation Poured Concrete
Architectural Style Bungalow, Side by Side
Level or Stories One
Structure Type Stucco,Wood Siding
Others
Restrictions None Known
Tax ID 83022660
Ownership Private
Read Less
Want to know what your home might be worth? Contact us for a FREE valuation!

Our team is ready to help you sell your home for the highest possible price ASAP





