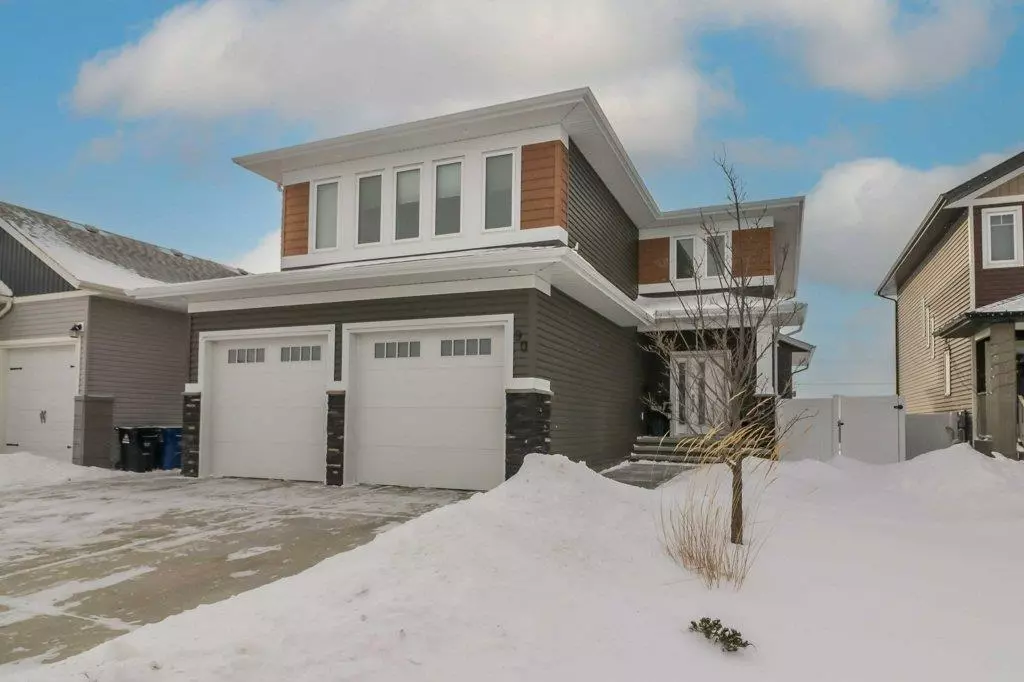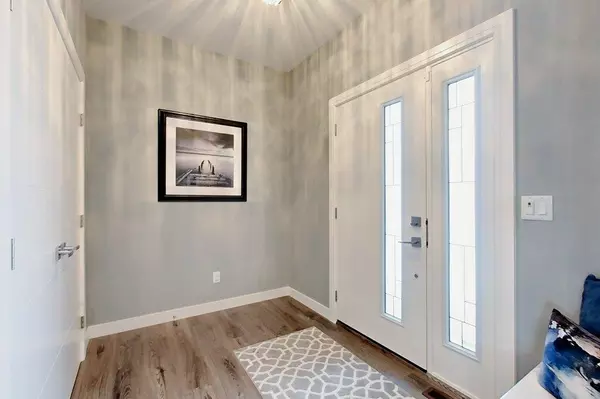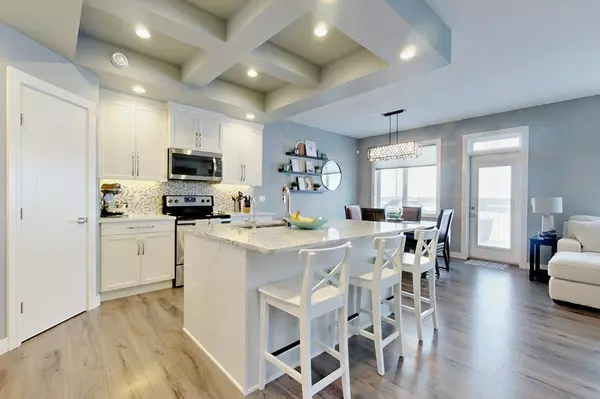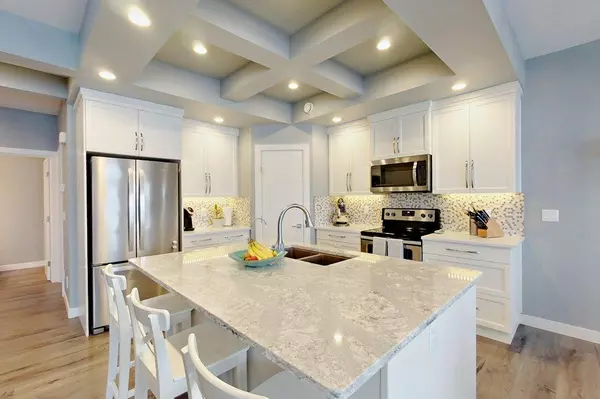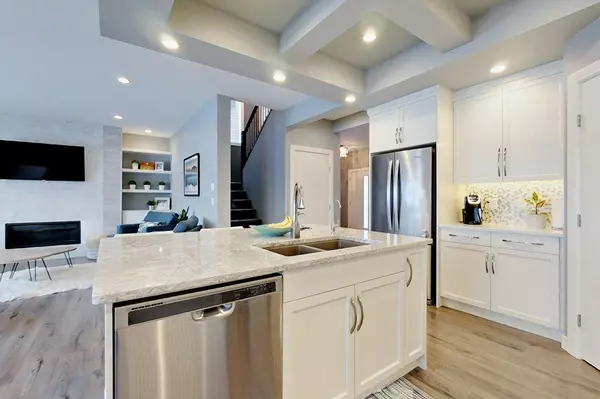$622,500
$634,500
1.9%For more information regarding the value of a property, please contact us for a free consultation.
90 Mitchell CRES Blackfalds, AB T4M0H6
4 Beds
4 Baths
2,263 SqFt
Key Details
Sold Price $622,500
Property Type Single Family Home
Sub Type Detached
Listing Status Sold
Purchase Type For Sale
Square Footage 2,263 sqft
Price per Sqft $275
Subdivision Mckay Ranch
MLS® Listing ID A2022439
Sold Date 06/01/23
Style 2 Storey
Bedrooms 4
Full Baths 3
Half Baths 1
Originating Board Central Alberta
Year Built 2017
Annual Tax Amount $6,008
Tax Year 2022
Lot Size 5,050 Sqft
Acres 0.12
Property Description
Discover LUXURY living at its finest inside this stunning 4 bed, 4 bath upgraded WALKOUT 2 story boasting breath taking southern VIEWS! Step inside to find a spacious entry, large closet & built in bench. Entertain in style with an open concept main floor offering an abundance of natural light, soaring ceilings, a stylish tiled gas FIREPLACE, wide plank HARDWOOD flooring, TRIPLE PANE windows & CENTRAL AIR. Delicious kitchen provides QUARTZ counter tops, fabulous island with granite sink, reverse osmosis system, white floor to ceiling maple cabinetry, STAINLESS STEEL appliances, feature ceiling & a convenient WALK THROUGH PANTRY to the MUDROOM with custom cabinetry. Bright dining area leads to a sunny, low maintenance SOUTH facing deck which over looks the countryside! Gas line for BBQ. A sweet 2 piece bath completes this level. Upstairs you'll adore the comfy BONUS ROOM with floor to ceiling windows. The primary oasis invites you to relax in peace with a freestanding SOAKER tub, 5' tiled WATERFALL shower, water closet, & double sinks with under cabinet floor lighting! There is room for all of your treasures in the WALK-IN closet that has a window & a fabulous b/i make-up counter. Tiled LAUNDRY ROOM offers tons of light, counter space, storage cabinets & its own sink. There are 2 more gracious bedrooms & a 4 piece bath on the upper level. The freshly finished basement accommodates a WET BAR, workout/games area, cozy living room, generous 4th bedroom, tiled 4 piece bath, upgraded laminate & underlay, r/i in-floor heat with oversized HWT ready for install, & lots of storage! Step outside to enjoy a COVERED concrete patio & perfectly landscaped yard with UNDERGROUND SPRINKLERS, full vinyl fence, hot/cold taps & a gorgeous walking trail out back. The double attached garage has 2 floor drains, shelving, a man door & its own sink. This home is located near awesome schools, shopping, the Abbey Center, Eagle Builders Center & only a short drive to Red Deer, Joffre, NOVA, Lacombe, Sylvan Lake & many other lakes & recreation areas, with quick access to highway 2. This is truly is the home you've been waiting for!!
Location
Province AB
County Lacombe County
Zoning R1M
Direction N
Rooms
Basement Separate/Exterior Entry, Finished, Walk-Out
Interior
Interior Features Bar, Central Vacuum, Double Vanity, High Ceilings, Kitchen Island, No Animal Home, No Smoking Home, Open Floorplan, Pantry, Separate Entrance
Heating Forced Air
Cooling Central Air
Flooring Carpet, Ceramic Tile, Hardwood, Laminate
Fireplaces Number 1
Fireplaces Type Gas, Living Room, Tile
Appliance Bar Fridge, Central Air Conditioner, Dishwasher, Dryer, Freezer, Garage Control(s), Microwave, Range, Refrigerator, Washer, Water Softener, Window Coverings
Laundry Laundry Room, Upper Level
Exterior
Parking Features Double Garage Attached
Garage Spaces 2.0
Garage Description Double Garage Attached
Fence Fenced
Community Features Park, Playground, Schools Nearby, Shopping Nearby, Sidewalks, Street Lights
Roof Type Asphalt Shingle
Porch Deck
Lot Frontage 46.0
Total Parking Spaces 2
Building
Lot Description Back Yard, Fruit Trees/Shrub(s), Landscaped, Underground Sprinklers, Views
Foundation Poured Concrete
Architectural Style 2 Storey
Level or Stories Two
Structure Type Vinyl Siding,Wood Frame
Others
Restrictions None Known
Tax ID 78955588
Ownership Private
Read Less
Want to know what your home might be worth? Contact us for a FREE valuation!

Our team is ready to help you sell your home for the highest possible price ASAP


