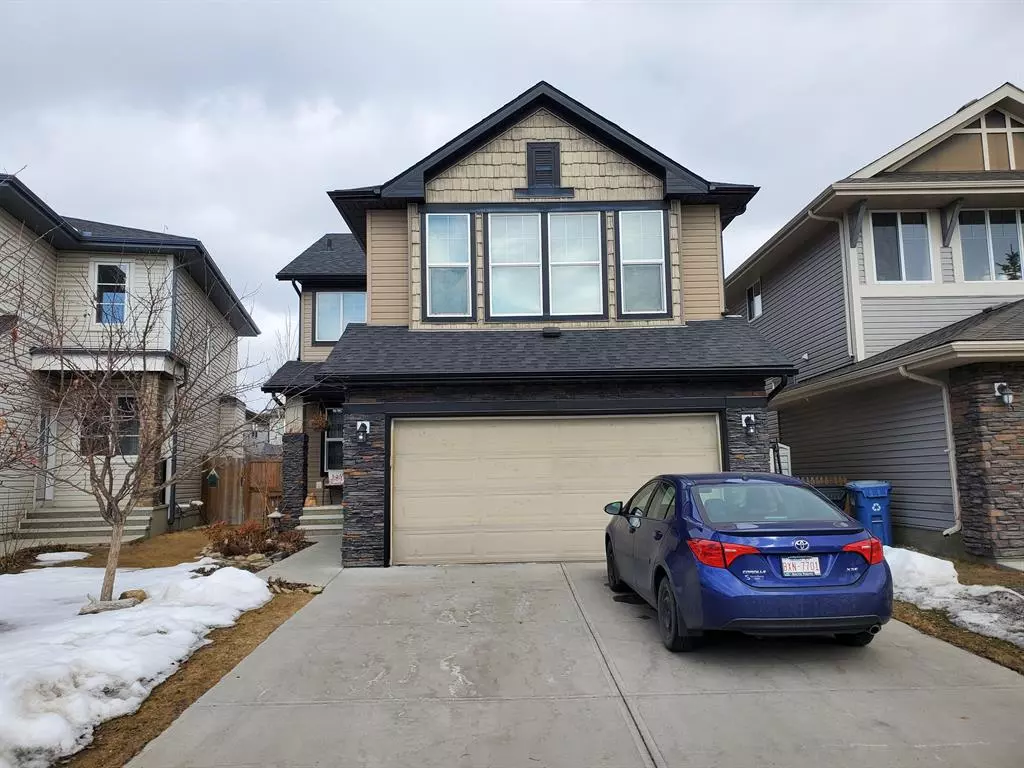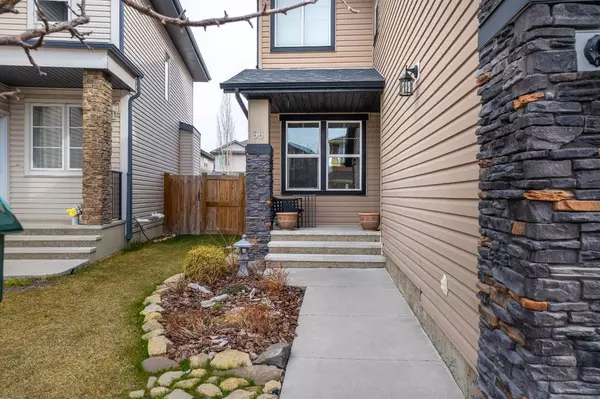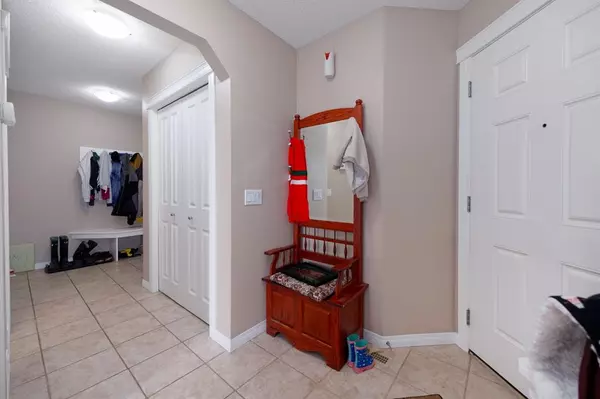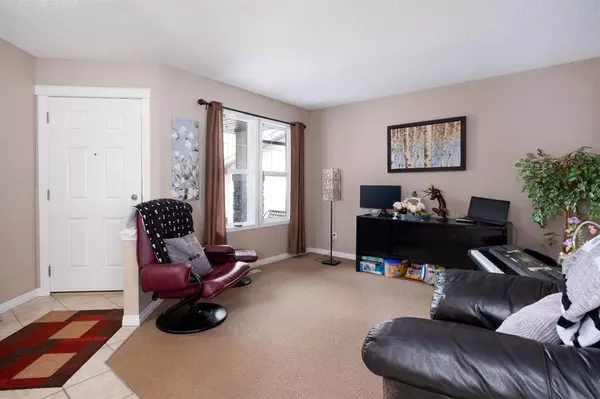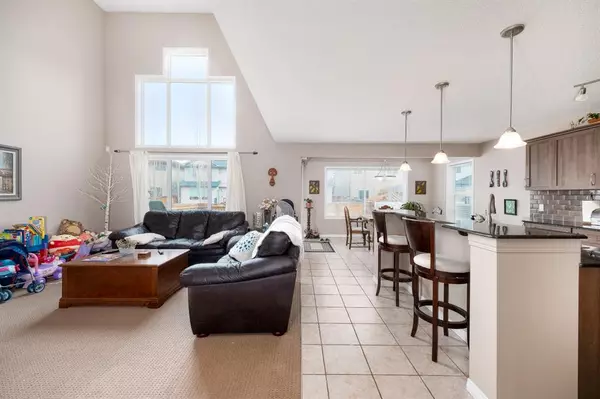$641,000
$600,000
6.8%For more information regarding the value of a property, please contact us for a free consultation.
96 Walden Rise SE Calgary, AB T2X 0N4
4 Beds
4 Baths
2,157 SqFt
Key Details
Sold Price $641,000
Property Type Single Family Home
Sub Type Detached
Listing Status Sold
Purchase Type For Sale
Square Footage 2,157 sqft
Price per Sqft $297
Subdivision Walden
MLS® Listing ID A2034768
Sold Date 05/31/23
Style 2 Storey
Bedrooms 4
Full Baths 3
Half Baths 1
Originating Board Calgary
Year Built 2009
Tax Year 2023
Lot Size 4,337 Sqft
Acres 0.1
Property Description
WELCOME TO WALDEN! Located on a great quiet street in the ever-growing community of Walden. This fully developed 2-story home featuring over 3000 sq ft of living space is ready for you and your family! Step in the front door to your open plan featuring a front den/flex room, two-story cathedral ceilings in the large great room with bright windows, and a gas fireplace. Large kitchen with stone counters, ample cabinets, s/s appliances, and lots of counter space. Bright adjacent nook with tons of room for 10 guests and a garden door to your deck and fully landscaped yard. Additionally, you will find a 1/2 bath and mudroom by the garage door. Upper floor you will find a massive master retreat with a walk-in closet, spacious spa-like 5-piece bath, and a large bedroom area that will fit a king-sized bed. Two additional bedrooms of generous size and a 4-piece bath. The basement is fully developed with a bedroom, 4-piece bath, rec room, and games area. Lots of storage and lots of room. Outside the home is fully landscaped and fenced. Walk to shops, paths, parks, and all the community has to offer. Book and Buy it!
Location
Province AB
County Calgary
Area Cal Zone S
Zoning R-1N
Direction SE
Rooms
Other Rooms 1
Basement Finished, Full
Interior
Interior Features Breakfast Bar, Double Vanity, French Door, High Ceilings, Open Floorplan, Pantry, Stone Counters, Storage
Heating Forced Air, Natural Gas
Cooling None
Flooring Carpet, Tile
Fireplaces Number 1
Fireplaces Type Gas, Great Room, Mantle, Tile
Appliance See Remarks
Laundry Laundry Room
Exterior
Parking Features Double Garage Attached, Driveway
Garage Spaces 2.0
Garage Description Double Garage Attached, Driveway
Fence Fenced
Community Features Park, Playground, Schools Nearby, Shopping Nearby, Sidewalks, Street Lights
Roof Type Asphalt
Porch Deck, Front Porch
Exposure SW
Total Parking Spaces 4
Building
Lot Description City Lot
Foundation Poured Concrete
Architectural Style 2 Storey
Level or Stories Two
Structure Type Stone,Vinyl Siding
Others
Restrictions None Known
Tax ID 76580562
Ownership Court Ordered Sale
Read Less
Want to know what your home might be worth? Contact us for a FREE valuation!

Our team is ready to help you sell your home for the highest possible price ASAP

