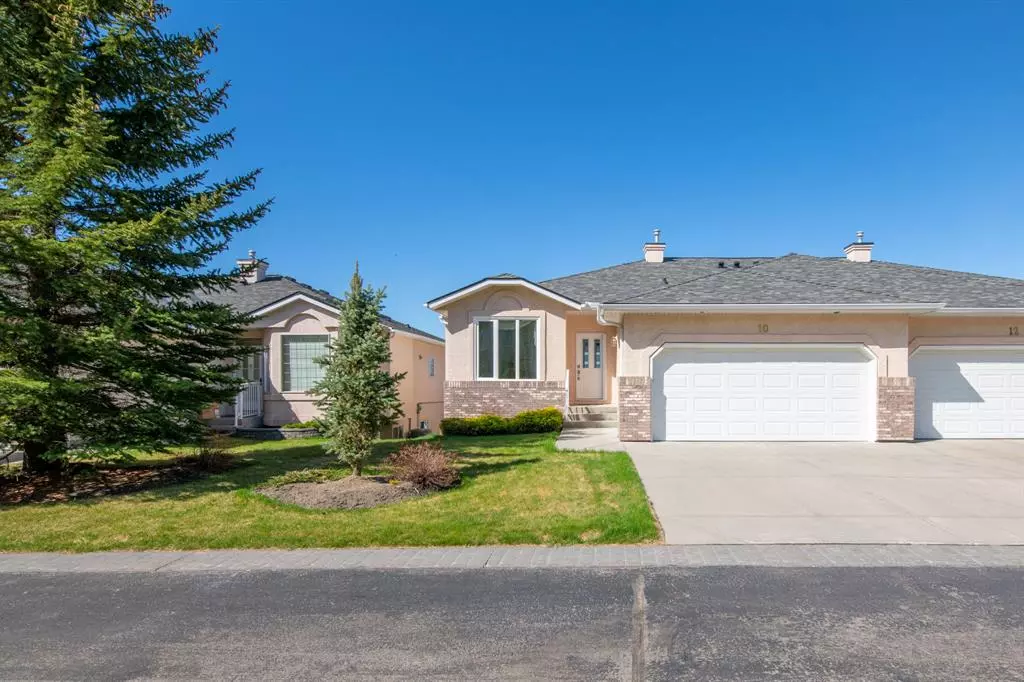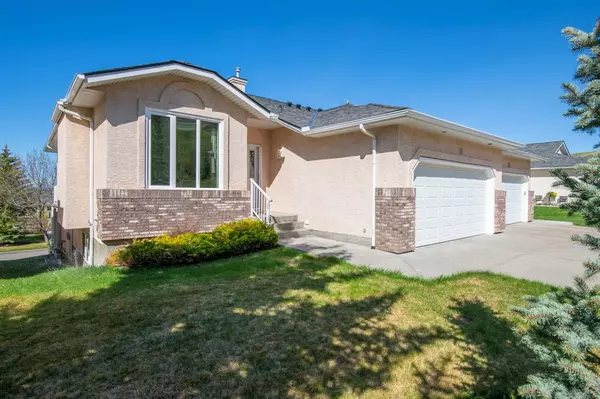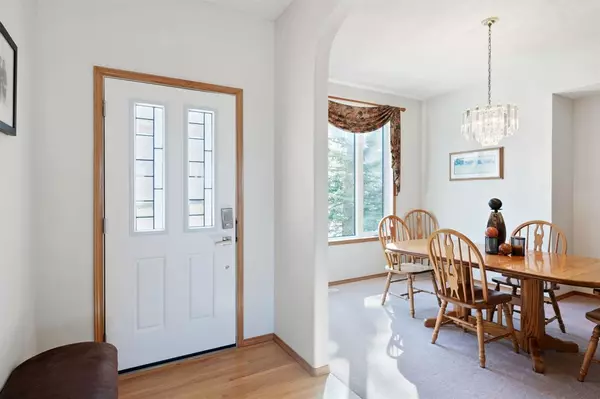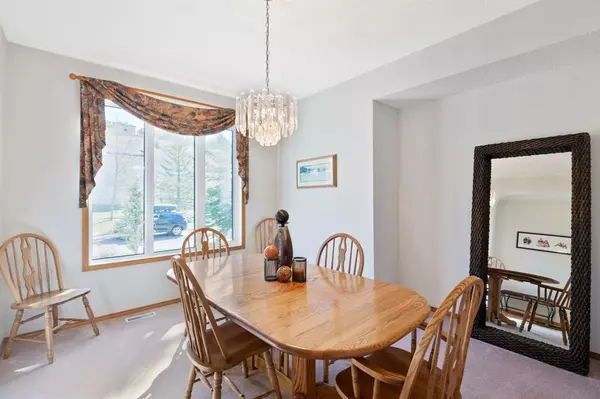$607,000
$607,000
For more information regarding the value of a property, please contact us for a free consultation.
10 Eagleview Gate Cochrane, AB T4C 1P7
3 Beds
3 Baths
1,247 SqFt
Key Details
Sold Price $607,000
Property Type Single Family Home
Sub Type Semi Detached (Half Duplex)
Listing Status Sold
Purchase Type For Sale
Square Footage 1,247 sqft
Price per Sqft $486
Subdivision Gleneagles
MLS® Listing ID A2048951
Sold Date 05/31/23
Style Bungalow,Side by Side
Bedrooms 3
Full Baths 2
Half Baths 1
Condo Fees $520
HOA Fees $10/ann
HOA Y/N 1
Originating Board Calgary
Year Built 1998
Annual Tax Amount $3,470
Tax Year 2022
Lot Size 8,541 Sqft
Acres 0.2
Property Description
Your invited to our open house at 10 Eagleview Gate Cochrane this Saturday May 20th from 11 am to 2 pm. This home has been lovingly taken care of and shows extremely well. The entrance greets you with Gleaming hardwood floors that have all been refinished. A good dining space to your left or turn it into your office space. The open concept kitchen has beautiful white cabinets with granite counter tops, newer appliances., large skylight creating a bright kitchen, corner pantry, and a large flat island with breakfast bar is a nice touch. The breakfast nook overlooks the covered deck area which provides amazing Mountain Views. The cozy living room has a gas fireplace all trimmed in white, and the south windows again take in the Mountain views. The Primary bedroom is on the main level and has its own ensuite with new tiled and glass door shower, jetted tub, double sink vanity and walk in closet. Laundry is also on the main level. The lower level is a walk-out to the back yard patio. The family room has a corner gas fireplace with hearth, brick facing and mantle. Lots of room here for the pool table. Two more good size bedrooms down, full washroom and large storage room. Lots of south facing windows make the lower level a bright space to enjoy. Double attached garage is a plus. This is a great community to live in. Call to book your personal viewing today
Location
Province AB
County Rocky View County
Zoning R-MX
Direction N
Rooms
Other Rooms 1
Basement Finished, Walk-Out
Interior
Interior Features Breakfast Bar, Central Vacuum, Double Vanity, Granite Counters, Jetted Tub, Kitchen Island, Skylight(s), Storage
Heating Forced Air, Natural Gas, See Remarks
Cooling None
Flooring Carpet, Hardwood, Tile
Fireplaces Number 2
Fireplaces Type Family Room, Gas, Living Room, Mantle, Raised Hearth, See Remarks
Appliance Dishwasher, Dryer, Electric Stove, Microwave, Range Hood, Refrigerator, Washer, Window Coverings
Laundry Main Level
Exterior
Parking Features Double Garage Attached
Garage Spaces 2.0
Garage Description Double Garage Attached
Fence None
Community Features Walking/Bike Paths
Amenities Available Golf Course
Roof Type Asphalt
Porch Deck, Patio, See Remarks
Lot Frontage 35.73
Exposure N
Total Parking Spaces 2
Building
Lot Description Landscaped, Rectangular Lot, See Remarks, Views
Foundation Poured Concrete
Architectural Style Bungalow, Side by Side
Level or Stories One
Structure Type Stucco,Wood Frame
Others
HOA Fee Include Insurance,Maintenance Grounds,Professional Management,Reserve Fund Contributions,Snow Removal,Trash
Restrictions Easement Registered On Title,Utility Right Of Way
Tax ID 75880876
Ownership Private
Pets Allowed Restrictions
Read Less
Want to know what your home might be worth? Contact us for a FREE valuation!

Our team is ready to help you sell your home for the highest possible price ASAP






