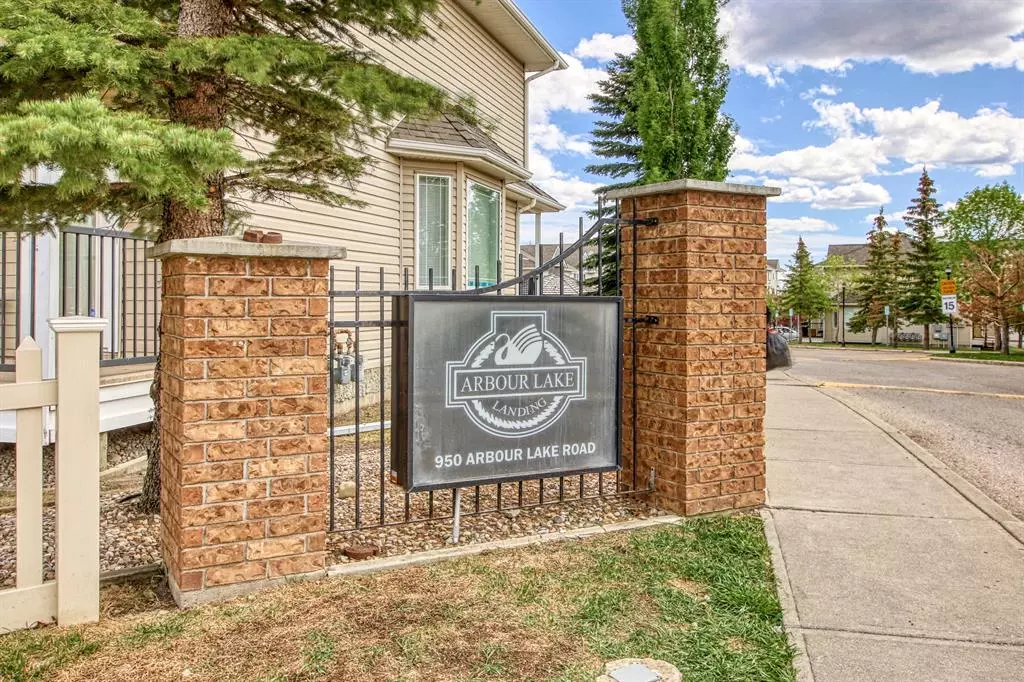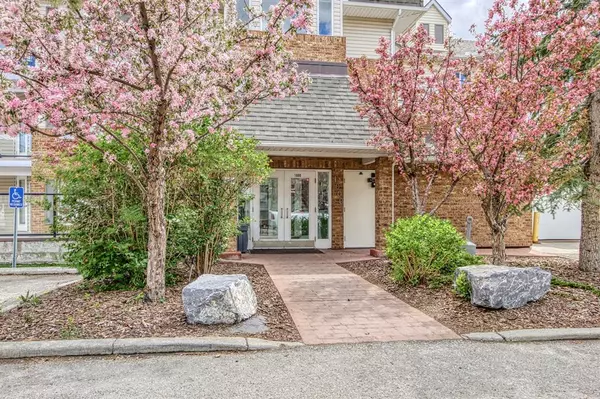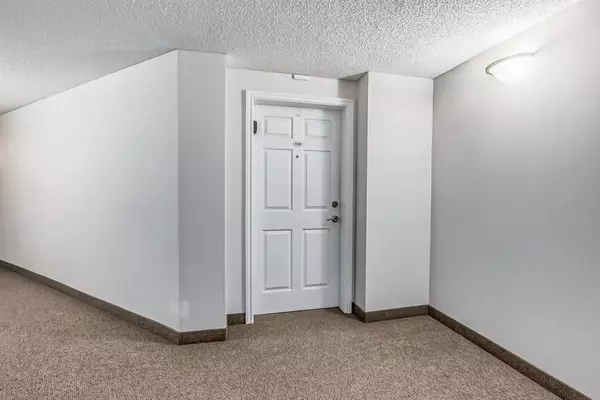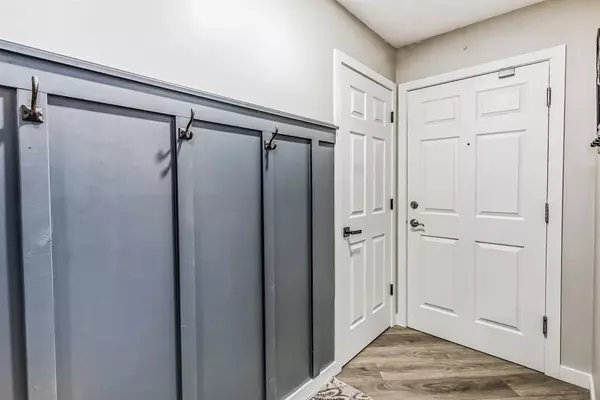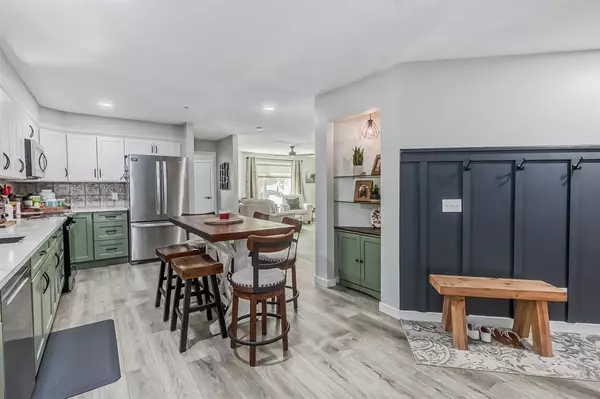$350,000
$345,900
1.2%For more information regarding the value of a property, please contact us for a free consultation.
950 Arbour Lake RD NW #1108 Calgary, AB T3G 5B3
2 Beds
2 Baths
1,087 SqFt
Key Details
Sold Price $350,000
Property Type Condo
Sub Type Apartment
Listing Status Sold
Purchase Type For Sale
Square Footage 1,087 sqft
Price per Sqft $321
Subdivision Arbour Lake
MLS® Listing ID A2051145
Sold Date 05/31/23
Style Low-Rise(1-4)
Bedrooms 2
Full Baths 2
Condo Fees $748/mo
HOA Fees $17/ann
HOA Y/N 1
Originating Board Calgary
Year Built 2000
Annual Tax Amount $1,569
Tax Year 2022
Property Description
The CONVENIENCE of condo living with year-round LAKE ACCESS! Welcome home to 1108, 950 Arbour Lake Rd NW. This spacious 2 bedroom 2 bathroom unit features an amazing location in sought-after Arbour Lake Landing. This FULLY RENOVATED unit showcases numerous upgrades throughout including luxury vinyl plank flooring, new lighting, freshly painted, and the BEST VIEWS in the complex! The recently renovated kitchen is complete with new modern cabinetry, quartz countertops, stunning backsplash, & new stainless steel appliances. The living/dining area is bright and open, just steps down from an enormous wraparound patio. The patio provides sweeping city views and is surrounded by lush greenery, making it ideal for both everyday living & entertaining. It offers both covered and uncovered areas as well as a gas bbq hookup. The primary suite is spacious and includes a 3-piece ensuite with a full-size walk-in shower featuring built-in seats. There is also a roomy walk-in closet. The second bedroom is perfect for guests, a home office, or recreation. The main 4-piece bathroom has been updated with new hardware, modern black fixtures, and lighting. In addition to the living space, the unit offers a dedicated laundry room with built-in storage, in-suite storage, and an entryway with designer wainscoting detail. Secure underground parking and storage are included. The well-maintained complex is professionally managed and pet-friendly with board approval. It offers indoor amenities such as a shared lounge/fitness/recreation room and outdoor amenities including a playground, gazebo, and year-round access to ARBOUR LAKE. Conveniently located close to parks, pathways, schools, YMCA, & Crowfoot Crossing shopping/restaurants. Easy access throughout the city via Crowchild Tr/Stoney Tr & nearby C-train station. Book your viewing today to call this beautiful unit home!
Location
Province AB
County Calgary
Area Cal Zone Nw
Zoning M-C1 d75
Direction NW
Rooms
Other Rooms 1
Interior
Interior Features Built-in Features, Ceiling Fan(s), Closet Organizers, Pantry, Quartz Counters, Recessed Lighting, Storage, Walk-In Closet(s)
Heating Baseboard, Natural Gas
Cooling None
Flooring Vinyl Plank
Appliance Dishwasher, Electric Stove, Microwave Hood Fan, Refrigerator, Washer/Dryer, Window Coverings
Laundry Laundry Room
Exterior
Parking Features Assigned, Underground
Garage Description Assigned, Underground
Community Features Clubhouse, Lake, Park, Playground, Schools Nearby, Shopping Nearby
Amenities Available Elevator(s), Fitness Center, Gazebo, Playground, Recreation Facilities, Secured Parking, Snow Removal, Visitor Parking
Roof Type Asphalt Shingle
Porch Balcony(s), Deck, Wrap Around
Exposure SW
Total Parking Spaces 1
Building
Story 4
Architectural Style Low-Rise(1-4)
Level or Stories Single Level Unit
Structure Type Vinyl Siding
Others
HOA Fee Include Common Area Maintenance,Heat,Insurance,Maintenance Grounds,Parking,Reserve Fund Contributions,Sewer,Snow Removal,Water
Restrictions Pet Restrictions or Board approval Required
Ownership Private
Pets Allowed Restrictions
Read Less
Want to know what your home might be worth? Contact us for a FREE valuation!

Our team is ready to help you sell your home for the highest possible price ASAP

