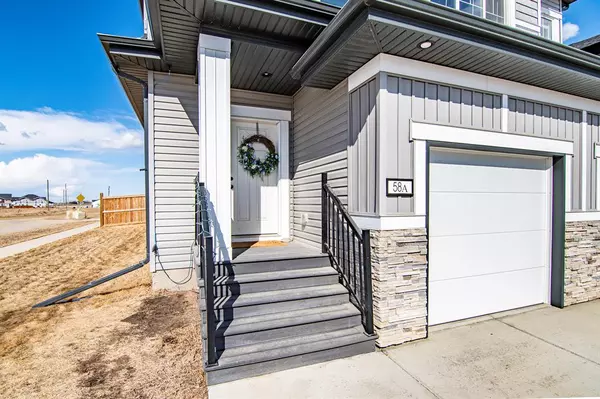$505,000
$518,000
2.5%For more information regarding the value of a property, please contact us for a free consultation.
58 Valmont ST #A & B Blackfalds, AB T4M 0L2
5 Beds
3 Baths
2,720 SqFt
Key Details
Sold Price $505,000
Property Type Multi-Family
Sub Type Full Duplex
Listing Status Sold
Purchase Type For Sale
Square Footage 2,720 sqft
Price per Sqft $185
Subdivision Valley Ridge
MLS® Listing ID A2037573
Sold Date 05/27/23
Style 2 Storey,Up/Down
Bedrooms 5
Full Baths 3
Originating Board Central Alberta
Year Built 2016
Annual Tax Amount $4,712
Tax Year 2022
Lot Size 5,510 Sqft
Acres 0.13
Property Description
LOOK at the outstanding, rich and classy front curb appeal that looks like a top executive family home. Legal up-down duplex with an upgraded interior finishings and great tenants that would like to stay if the owner would decide to keep them OR it will give you stress-free financial living if you choose to live in one of the suites yourself! The lower level is rented with a one year lease until July 31, 2023 @ $1200/month. The Top unit is rented with lease agreement until August 31, 23 @ $1375 per month. Great Mortgage reducer or will cover utilities taxes and more. Perfect for a couple, baby boomers or semi-retired snowbirds to live in a luxurious style on the main floor and have the top or lower tenant look after the place whenever you travel. Want to live in a luxurious style cheaper? This legal up/down, 2 Stores style full duplex is built with top quality finishings in 2016 with stunning 9ft ceilings. The building contains two completely separate suites. Top one features: Master suite with walk-in closet and ensuite, 2 additional bedrooms, bathroom and large open living room/kitchen/dining room space with laundry and walk-in closet on the main/entry level. Bottom has an entry on the east side and contains: 2 bedroom unit with 1 bathroom and laundry, Kitchen/dining area/ living room space. Double attached garage is split in the half and has an entry to each side from the inside of the units 12 x 24 each bay. Garages are drywalled and insulated inside. Two separate and fully fenced yards are massive. Separate meters for both units. There is 4 ft crawl space under the home with access on the west side of the building (separate key), 2 separate furnaces and water tanks all nice and dry! Top floor walks onto a large deck and down into a landscaped backyard. Lower level walks onto a covered deck and its own landscaped backyard. Both backyards are fenced and facing NW. FOR INVESTORS tenants are very tidy and clean and would like to stay and sign new leases. This will give you a great return on your total investment. Please don't talk to tenants. Please be respectful and don't touch anything inside, take your shoes off and turn off light and lock doors. Please do not let the kitty out from the top unit. Lease agreement details are attached to the MLS sheet. 24 hrs notice required. Please don't book showings for Sundays - if possible. There are concrete floors between the 2 units providing a great sound barrier. This Full Duplex/Home is in a brand new subdivision of Blackfalds on a family friendly street! Close to shopping and schools as well as walking distance to Abbey Centre with pool, gym and all the extra activities! Quick access to 2A. Blackfalds is one of the cleanest small towns in about 6 min drive from Red Deer. Put this one on your list Today!
Location
Province AB
County Lacombe County
Zoning R1S
Direction S
Rooms
Other Rooms 1
Basement Crawl Space, Full, Unfinished
Interior
Interior Features Closet Organizers, Crown Molding, High Ceilings, Kitchen Island, No Smoking Home, Open Floorplan, Pantry, See Remarks, Separate Entrance, Vinyl Windows
Heating Forced Air, Natural Gas
Cooling None
Flooring Laminate, Vinyl
Appliance Other, See Remarks
Laundry In Unit
Exterior
Parking Features Assigned, Double Garage Attached, Driveway, Front Drive, Side By Side
Garage Spaces 2.0
Garage Description Assigned, Double Garage Attached, Driveway, Front Drive, Side By Side
Fence Fenced
Community Features None
Roof Type Asphalt Shingle
Porch Deck
Lot Frontage 58.0
Exposure NW
Total Parking Spaces 2
Building
Lot Description Back Lane, Back Yard, Backs on to Park/Green Space, Corner Lot, Landscaped, Level
Foundation Poured Concrete
Architectural Style 2 Storey, Up/Down
Level or Stories Two
Structure Type Concrete,Mixed,See Remarks,Vinyl Siding,Wood Frame
Others
Restrictions None Known
Tax ID 78948374
Ownership Private
Read Less
Want to know what your home might be worth? Contact us for a FREE valuation!

Our team is ready to help you sell your home for the highest possible price ASAP






