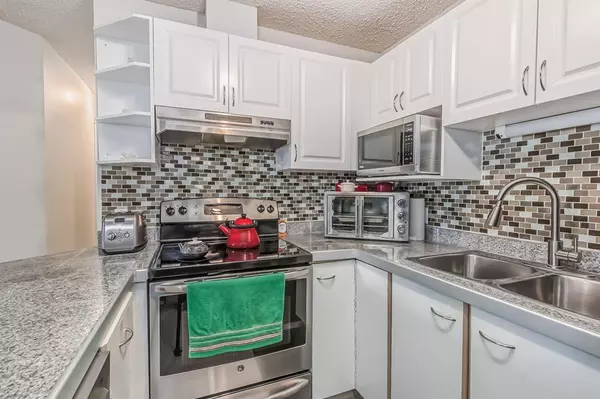$275,000
$275,000
For more information regarding the value of a property, please contact us for a free consultation.
1323 Edenwold HTS NW #23 Calgary, AB T3A 3Y8
2 Beds
2 Baths
969 SqFt
Key Details
Sold Price $275,000
Property Type Condo
Sub Type Apartment
Listing Status Sold
Purchase Type For Sale
Square Footage 969 sqft
Price per Sqft $283
Subdivision Edgemont
MLS® Listing ID A2042730
Sold Date 05/26/23
Style Low-Rise(1-4)
Bedrooms 2
Full Baths 2
Condo Fees $582/mo
Originating Board Calgary
Year Built 1990
Annual Tax Amount $1,240
Tax Year 2022
Property Description
Welcome to the remarkable world of Edgecliffe Estates, where you'll discover an exquisite 2-bedroom, 2-bathroom unit that's destined to capture your heart. Whether you're a small family in search of a cozy home or an astute investor seeking a lucrative opportunity, this property is sure to leave you captivated. Step into the expansive living room adorned with a charming corner gas fireplace, creating a warm and inviting ambiance. From here, you can seamlessly transition to the covered balcony, offering a serene outdoor space to relax and unwind. The kitchen is thoughtfully designed, featuring an electric stove with a range hood and a convenient Breakfast Bar, perfect for casual dining. Prepare to indulge in an array of luxurious amenities provided by the complex. Take a refreshing dip in the sparkling swimming pool, unwind in the relaxing hot tub, rejuvenate your senses in the soothing sauna, or stay active in the fully equipped exercise room. For moments of leisure and entertainment, the games room awaits, complete with ping pong and a pool table. Additionally, there's a well-appointed kitchenette available for larger gatherings. To add to your convenience, all utilities are conveniently included in the fees, except for electricity. The location of this unit is truly advantageous, situated within walking distance to schools and the natural beauty of Nose Hill Park. You'll also enjoy easy access to esteemed institutions such as the University of Calgary and SAIT, as well as major shopping destinations including Superstore, T&T, Costco, Northland Mall, and Market Mall. The proximity to Children's and Foothills hospitals provides an added layer of convenience and peace of mind. Book a showing today!
Location
Province AB
County Calgary
Area Cal Zone Nw
Zoning M-C1 d65
Direction N
Rooms
Other Rooms 1
Interior
Interior Features Breakfast Bar
Heating Hot Water, Natural Gas
Cooling None
Flooring Carpet, Laminate, Tile
Fireplaces Number 1
Fireplaces Type Gas
Appliance Dishwasher, Dryer, Electric Stove, Range Hood, Refrigerator, Washer, Window Coverings
Laundry In Unit
Exterior
Parking Features Garage Door Opener, Single Garage Detached, Stall
Garage Spaces 1.0
Garage Description Garage Door Opener, Single Garage Detached, Stall
Community Features None
Amenities Available Clubhouse, Fitness Center, Indoor Pool, Party Room, RV/Boat Storage
Roof Type Clay Tile
Porch Balcony(s)
Exposure N
Total Parking Spaces 2
Building
Story 3
Foundation Poured Concrete
Architectural Style Low-Rise(1-4)
Level or Stories Single Level Unit
Structure Type Stucco,Wood Frame
Others
HOA Fee Include Common Area Maintenance,Heat,Insurance,Parking,Professional Management,Reserve Fund Contributions,Sewer,Snow Removal,Water
Restrictions Board Approval
Ownership Private
Pets Allowed Restrictions
Read Less
Want to know what your home might be worth? Contact us for a FREE valuation!

Our team is ready to help you sell your home for the highest possible price ASAP





