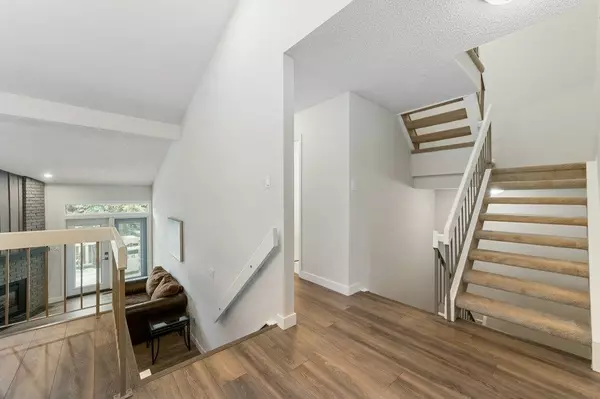$520,000
$499,000
4.2%For more information regarding the value of a property, please contact us for a free consultation.
179 Edgemont Estates DR NW Calgary, AB T3A 2M4
3 Beds
2 Baths
1,426 SqFt
Key Details
Sold Price $520,000
Property Type Single Family Home
Sub Type Semi Detached (Half Duplex)
Listing Status Sold
Purchase Type For Sale
Square Footage 1,426 sqft
Price per Sqft $364
Subdivision Edgemont
MLS® Listing ID A2050176
Sold Date 05/26/23
Style Side by Side,Split Level
Bedrooms 3
Full Baths 2
Originating Board Calgary
Year Built 1979
Annual Tax Amount $2,287
Tax Year 2022
Lot Size 3,692 Sqft
Acres 0.08
Property Description
Have you missed out on a few listings that have hit the market, or have made an offer only to be disappointed you didn't win the home? Here is a fresh new opportunity that will not only suit your needs but also save you out-of-pocket costs after purchase! We present to you: 179 Edgemont Estates Drive Northwest, an affordable, renovated, 3 bedroom, 2 full bath home, featuring just over 2100 square feet of living space and renovations that will make you smile. This home is located on a quiet street but still close in proximity to all that one needs to support the lifestyle you deserve. Close to all levels of schooling, John Laurier Blvd, Stoney Trail, the University of Calgary, Banks, shopping, you name it. Beyond what has already been mentioned, you will enjoy living here thanks to your 2 dining areas, a beautiful living room with soaring ceilings and a feature fireplace that is classic but with that modern touch. Whether you awake and look out your master bedroom to the views of the south, or you step out back into the yard and your treed oasis, you will feel as though you are not living in the city. How will this home save you money after purchase? Your well-appointed new home proudly boasts the following: Kitchen renovated in 2016 including timeless cabinetry with soft closing drawers plus convenient pull-out drawers behind some doors. Stainless appliances including a double oven, quartz countertops, and a backsplash that will make you smile as it ties it all together. The Main bathroom was renovated in 2019, New paint + new flooring throughout in December 2021, new back doors with built-in blinds Dec 2021, updated lighting, and more! Homes in this area have been selling in days, book your private viewing with your favorite Realtor and make this home yours before someone else does.
Location
Province AB
County Calgary
Area Cal Zone Nw
Zoning M-C1 d75
Direction N
Rooms
Other Rooms 1
Basement Finished, Full
Interior
Interior Features Breakfast Bar, Double Vanity
Heating Forced Air, Natural Gas
Cooling None
Flooring Carpet, Hardwood
Fireplaces Number 1
Fireplaces Type Gas
Appliance Dishwasher, Dryer, Electric Stove, Garage Control(s), Microwave Hood Fan, Refrigerator, Washer, Window Coverings
Laundry In Basement
Exterior
Parking Features Double Garage Attached, Driveway, Garage Faces Front
Garage Spaces 2.0
Garage Description Double Garage Attached, Driveway, Garage Faces Front
Fence Fenced
Community Features Park, Schools Nearby
Roof Type Wood
Porch Deck, Patio
Lot Frontage 29.99
Exposure N
Total Parking Spaces 4
Building
Lot Description Back Yard, Level, Rectangular Lot, Treed
Foundation Poured Concrete
Architectural Style Side by Side, Split Level
Level or Stories Two
Structure Type Brick,Wood Frame,Wood Siding
Others
Restrictions Utility Right Of Way
Tax ID 76451679
Ownership Private
Read Less
Want to know what your home might be worth? Contact us for a FREE valuation!

Our team is ready to help you sell your home for the highest possible price ASAP





