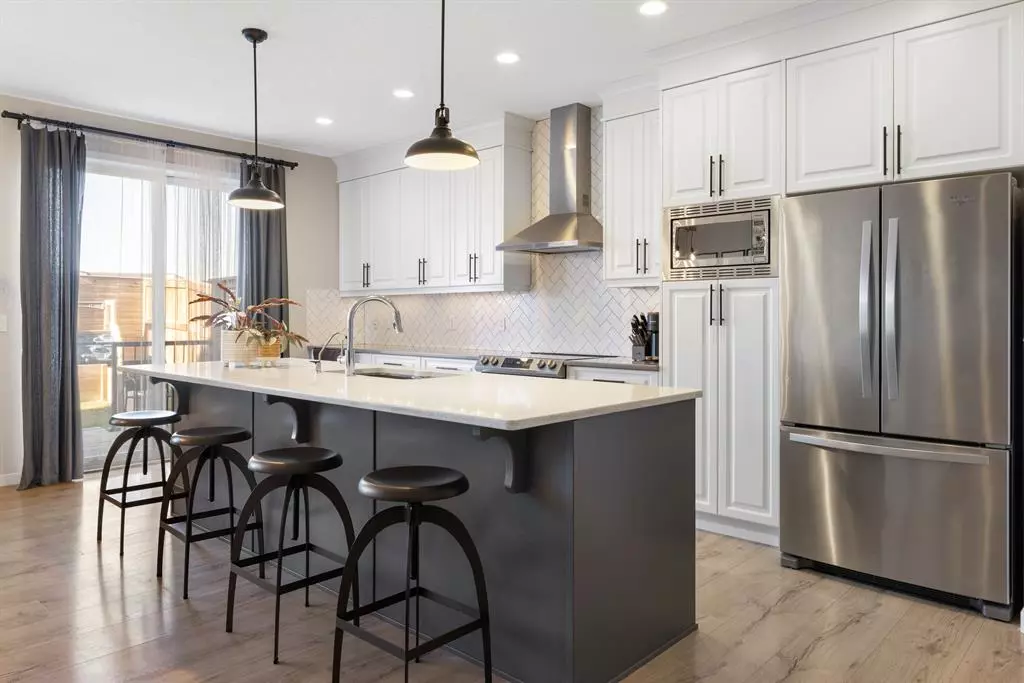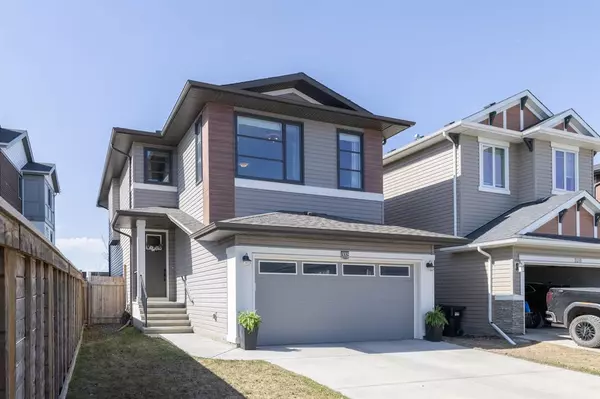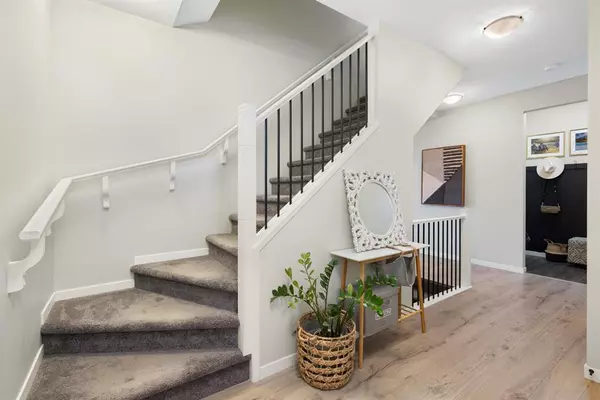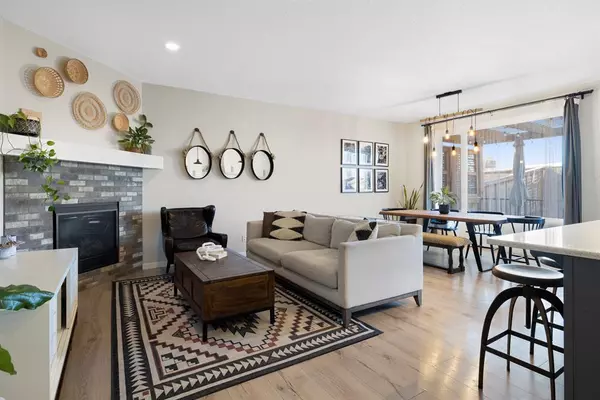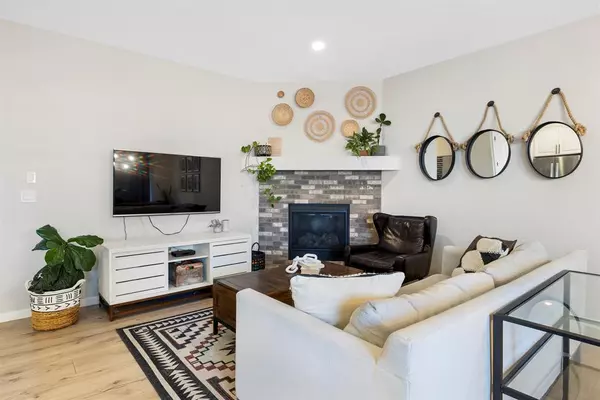$661,000
$649,900
1.7%For more information regarding the value of a property, please contact us for a free consultation.
332 Walden Parade SE Calgary, AB T2X 0Z9
4 Beds
4 Baths
2,026 SqFt
Key Details
Sold Price $661,000
Property Type Single Family Home
Sub Type Detached
Listing Status Sold
Purchase Type For Sale
Square Footage 2,026 sqft
Price per Sqft $326
Subdivision Walden
MLS® Listing ID A2045747
Sold Date 05/24/23
Style 2 Storey
Bedrooms 4
Full Baths 3
Half Baths 1
Originating Board Calgary
Year Built 2014
Annual Tax Amount $3,628
Tax Year 2022
Lot Size 4,004 Sqft
Acres 0.09
Property Description
Welcome to Walden - the family-friendly community where life is peaceful & you have access to all the amenities you'll need. This single family home is perfect for a family looking for comfort & space to call their own. As you enter this beautiful home, you'll notice the open concept floor plan w/ a cozy living room, complete with a fireplace that sets the perfect ambiance for a family movie night or a quiet evening in. The upgraded kitchen boasts stunning finishings including two toned cabinetry, large oversized island, SS appliances (new stove & newer dishwasher), quartz countertops, built in desk area, & corner pantry. The spacious dining area is perfect for hosting family dinners & entertaining guests. The main floor is complete with a 2 pc powder room & mud room leading to the double attached garage. Upstairs, you'll find three spacious bedrooms each a great size w/ ample closet space, & a bright bonus room that can be used as a playroom or home office. The large windows allow plenty of natural light to flow throughout the rooms, creating a warm & inviting atmosphere. The primary bedroom features a large w/i closet & stunning ensuite w/ dual sinks, grey quartz counters, soaker tub, & walk in shower. The large laundry room is also conveniently located upstairs. The finished basement offers even more living space w/ a fourth bedroom, a full 4 pc bath, & a great sized rec room perfect for family game nights or hosting overnight guests. This space provides an excellent opportunity for teenagers to have their own space, for guests to have a private retreat, or even as a home gym. Outside, you'll find a lovely south facing backyard - perfect for enjoying the warm summer months. You can have family BBQs, play with the kids or just relax in your own private space. Living in Walden means you're close to everything you need, from schools to parks to shopping centers. With easy access to major roadways, you'll be able to get around the city with ease. This single-family home in Walden is the perfect place for a family to create memories that will last a lifetime. Come and see it for yourself & discover what makes this home so special.
Location
Province AB
County Calgary
Area Cal Zone S
Zoning R-1N
Direction N
Rooms
Other Rooms 1
Basement Finished, Full
Interior
Interior Features Double Vanity, Kitchen Island, No Smoking Home, Pantry, Quartz Counters, Soaking Tub, Walk-In Closet(s)
Heating Forced Air
Cooling Central Air
Flooring Carpet, Laminate, Tile
Fireplaces Number 1
Fireplaces Type Gas, Great Room, Living Room, Mantle
Appliance Central Air Conditioner, Dishwasher, Electric Stove, Garage Control(s), Microwave, Range Hood, Refrigerator, Washer/Dryer, Window Coverings
Laundry Laundry Room, Upper Level
Exterior
Parking Features Double Garage Attached, Driveway, Garage Faces Front
Garage Spaces 2.0
Garage Description Double Garage Attached, Driveway, Garage Faces Front
Fence Fenced
Community Features Park, Playground, Schools Nearby, Shopping Nearby, Walking/Bike Paths
Roof Type Asphalt Shingle
Porch Deck, Pergola
Lot Frontage 40.98
Total Parking Spaces 4
Building
Lot Description Back Yard, Lawn, Landscaped
Foundation Poured Concrete
Architectural Style 2 Storey
Level or Stories Two
Structure Type Vinyl Siding,Wood Frame
Others
Restrictions Utility Right Of Way
Tax ID 76549856
Ownership Private
Read Less
Want to know what your home might be worth? Contact us for a FREE valuation!

Our team is ready to help you sell your home for the highest possible price ASAP

