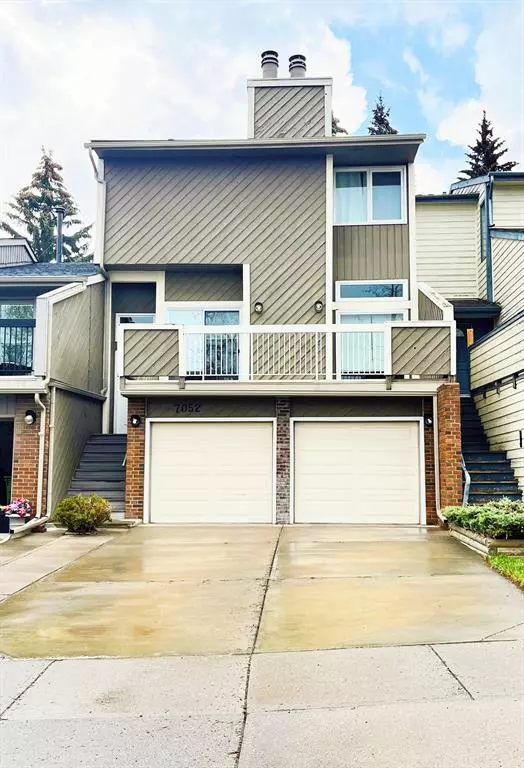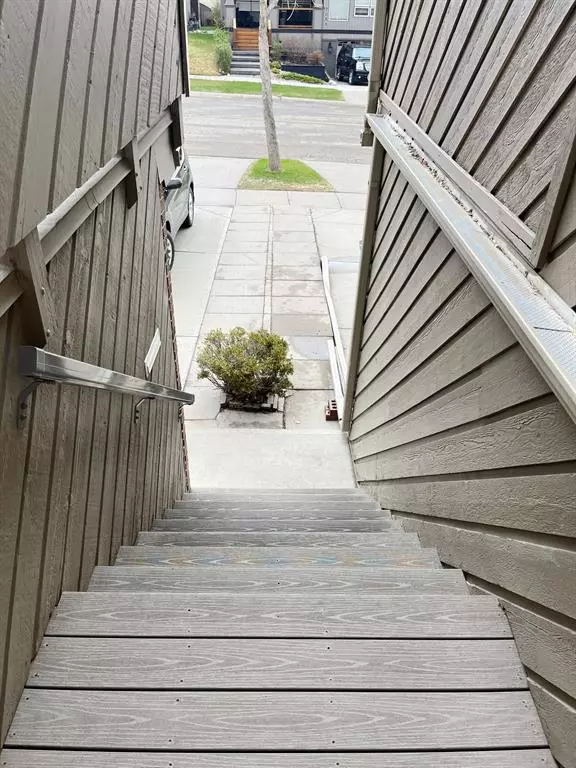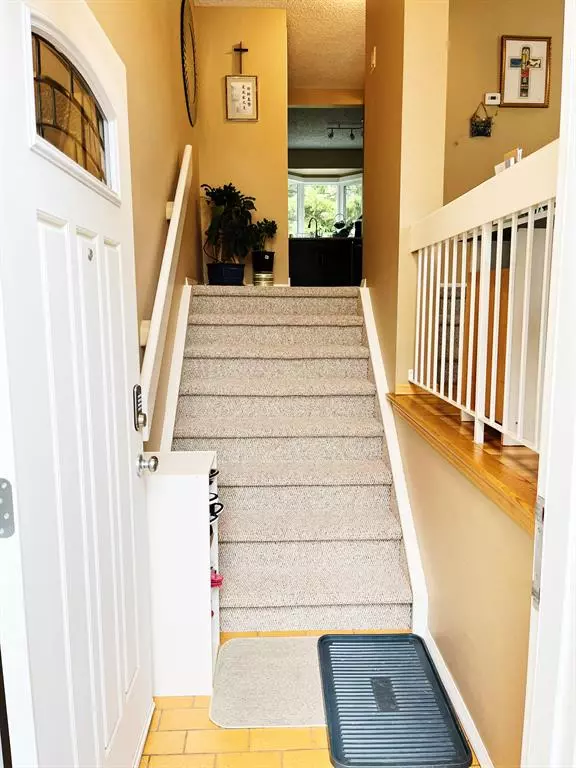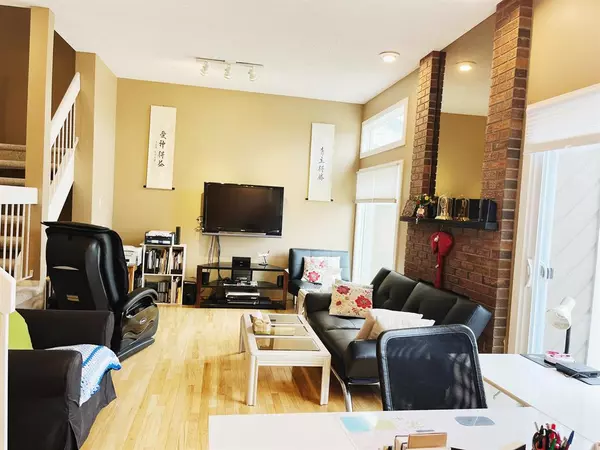$537,500
$519,800
3.4%For more information regarding the value of a property, please contact us for a free consultation.
7052 Edgemont DR NW Calgary, AB T3A 2M1
3 Beds
3 Baths
1,533 SqFt
Key Details
Sold Price $537,500
Property Type Townhouse
Sub Type Row/Townhouse
Listing Status Sold
Purchase Type For Sale
Square Footage 1,533 sqft
Price per Sqft $350
Subdivision Edgemont
MLS® Listing ID A2048717
Sold Date 05/23/23
Style 2 Storey
Bedrooms 3
Full Baths 2
Half Baths 1
Originating Board Calgary
Year Built 1979
Annual Tax Amount $2,527
Tax Year 2022
Lot Size 2,700 Sqft
Acres 0.06
Property Description
OPEN HOUSE - Saturday May 20 from 11am-1pm.
NO CONDO FEES. Welcome to this well-maintained townhouse in the desirable community of Edgemont. A 5-minute walk to bus stop 129/154 that takes you directly to Tom Baines School (Gr6-9), short distance drive to Edgemont School (K-Gr5), and just across the street from John Laurie Park. This house offers a bright and open floor plan with 3 bedrooms, 2.5 baths, and 2 fireplaces. The double garage offers a lot of potential. A family room that leads out to a large front balcony with MOUNTAIN VIEWS. On the main floor, there is a half-bath/powder room and a specially designed coat closet/pantry. The kitchen was fully renovated with a breakfast bar, dual coloured cabinets, quartz countertops, and stainless steel appliances. Off the kitchen is the dining area with a sliding patio door that leads out to a low-maintenance backyard (20'x15') with a large COMPOSITE DECK. Upstairs has 3 bedrooms: a primary bedroom with plenty of space, huge walk-in closet and an ensuite with dual vanities; the two other bedrooms are generous in size with good closet space, located next to a 4pc bathroom. Many UPGRADES to this beautiful house: interior designer paint throughout, hardwood floor in the family room installed in 2005, carpet replaced in 2006, roof replaced in 2006, half-bath and upstairs bathroom upgraded in 2008 (changed all 3 toilets to low-flush models), garage doors replaced and wood cladding were replaced in 2008, mail box was installed in 2010 (mail directly goes into the house). driveway concrete and front entry stairs done in 2010, vinyl windows installed in 2011 (20yr warranty), gutters and downspouts changed in 2013, kitchen completely renovated in 2014, exterior painted in 2014, front yard concrete blocks and backyard storage room done in 2014, washer and dryer replaced in 2015 (LG large capacity models), basement storage room tidied up in 2017, light fixtures replaced with LED bulbs in 2018, half-bath faucet replaced in 2022. This is a very well-looked after house, it offers exceptional value and makes an excellent family home!
Location
Province AB
County Calgary
Area Cal Zone Nw
Zoning M-C1 d75
Direction S
Rooms
Other Rooms 1
Basement Finished, Full
Interior
Interior Features Ceiling Fan(s), Closet Organizers, Double Vanity, High Ceilings, No Animal Home, No Smoking Home, Pantry, Quartz Counters, Vinyl Windows
Heating Fireplace(s), Natural Gas
Cooling None
Flooring Carpet, Hardwood
Fireplaces Number 2
Fireplaces Type Wood Burning
Appliance Dishwasher, Electric Stove, Garage Control(s), Range Hood, Refrigerator, Washer/Dryer, Window Coverings
Laundry In Basement
Exterior
Parking Features Double Garage Attached
Garage Spaces 2.0
Garage Description Double Garage Attached
Fence Fenced
Community Features Park, Schools Nearby
Roof Type Asphalt
Porch Balcony(s), Deck
Lot Frontage 7.3
Exposure S
Total Parking Spaces 2
Building
Lot Description Back Yard, Few Trees, Landscaped
Foundation Poured Concrete
Architectural Style 2 Storey
Level or Stories Two
Structure Type Cedar,Wood Frame
Others
Restrictions None Known
Tax ID 76457032
Ownership Private
Read Less
Want to know what your home might be worth? Contact us for a FREE valuation!

Our team is ready to help you sell your home for the highest possible price ASAP





