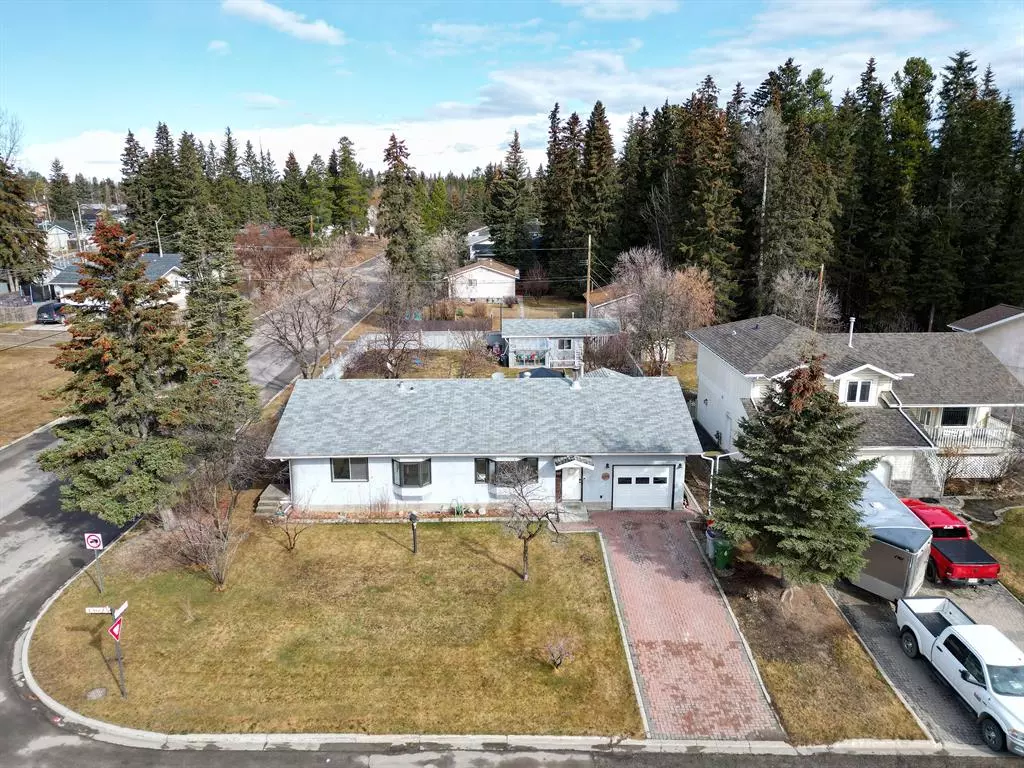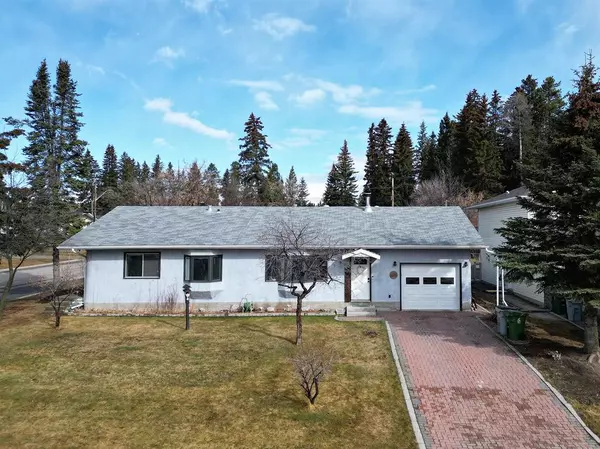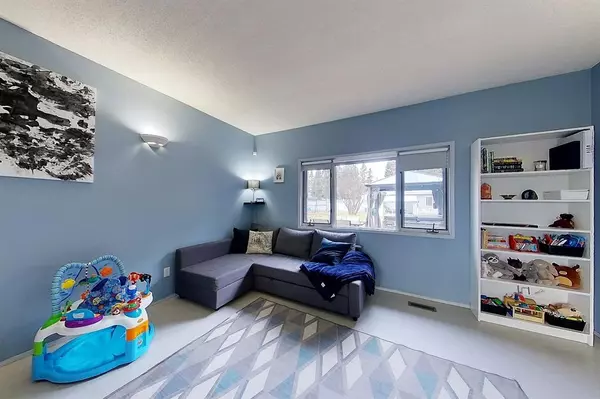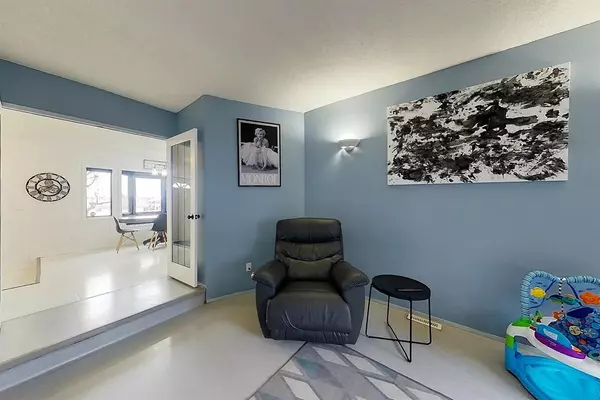$285,000
$300,000
5.0%For more information regarding the value of a property, please contact us for a free consultation.
405 42 ST Edson, AB T7E 1A5
2 Beds
3 Baths
1,711 SqFt
Key Details
Sold Price $285,000
Property Type Single Family Home
Sub Type Detached
Listing Status Sold
Purchase Type For Sale
Square Footage 1,711 sqft
Price per Sqft $166
Subdivision Edson
MLS® Listing ID A2043279
Sold Date 05/23/23
Style Bungalow
Bedrooms 2
Full Baths 2
Half Baths 1
Originating Board Alberta West Realtors Association
Year Built 1958
Annual Tax Amount $2,624
Tax Year 2022
Lot Size 10,295 Sqft
Acres 0.24
Property Description
A bungalow that is cute as a button and packs plenty of space within its four walls. 1711 sqft to be exact! This gorgeous kitchen has gorgeous dark blue cabinets and newer appliances. The dining room is spacious and the window seat tucked into the bay window maximizes the space. 2 + 1 Bedrooms. The primary bedroom has nice sqft, a large window overlooking the back yard and a wall to wall closet. A bonus room/Flex space could be used as a third bedroom, mudroom, or home based business (massage, nail salon etc.) as it has an exterior door with access to the back deck, and its own bathroom. The living room has a wood burning fireplace creating a cozy ambiance in the winter months, and can help with your utility bills. The living room also has a huge window offering plenty of natural light. Need space for the kids toys? The large family room is a great spot nestled next to the second bedroom. YARD ENVY! This home is located on a HUGE fully fenced 10,295 sqft lot. The yard boasts a beautiful deck and a heated detached building. The heated detached 13.5' X 21.5' building makes an amazing home gym or workshop. All of this with an attached garage in a very desirable east end location.
Location
Province AB
County Yellowhead County
Zoning R-1B
Direction SE
Rooms
Basement Partial, Unfinished
Interior
Interior Features See Remarks
Heating Forced Air, Natural Gas
Cooling None
Flooring Linoleum, Vinyl
Fireplaces Number 1
Fireplaces Type Wood Burning Stove
Appliance Dishwasher, Dryer, Garage Control(s), Range, Refrigerator, Washer
Laundry Main Level
Exterior
Parking Features Single Garage Attached
Garage Spaces 1.0
Garage Description Single Garage Attached
Fence Fenced
Community Features None
Roof Type Asphalt
Porch Deck
Lot Frontage 55.09
Total Parking Spaces 4
Building
Lot Description Back Lane, Corner Lot, Landscaped
Foundation Poured Concrete
Architectural Style Bungalow
Level or Stories One
Structure Type Stucco
Others
Restrictions None Known
Tax ID 76041059
Ownership Private
Read Less
Want to know what your home might be worth? Contact us for a FREE valuation!

Our team is ready to help you sell your home for the highest possible price ASAP






