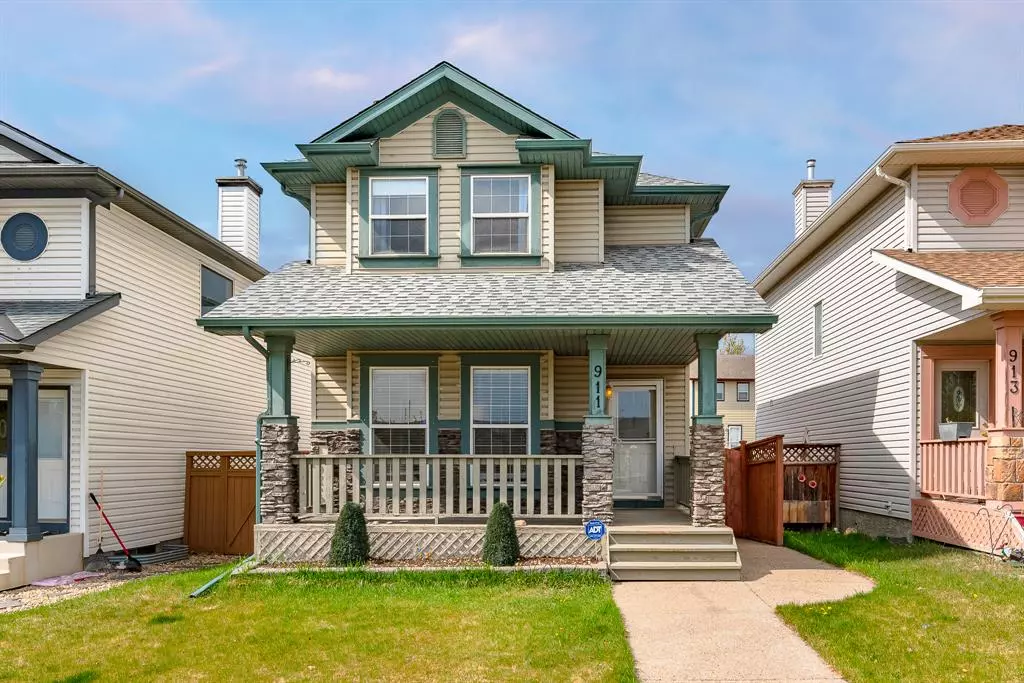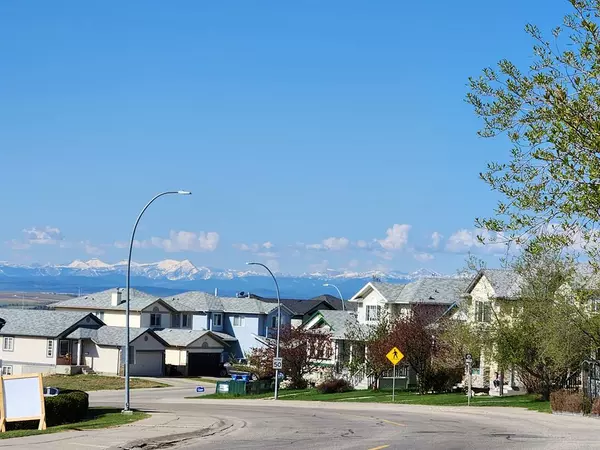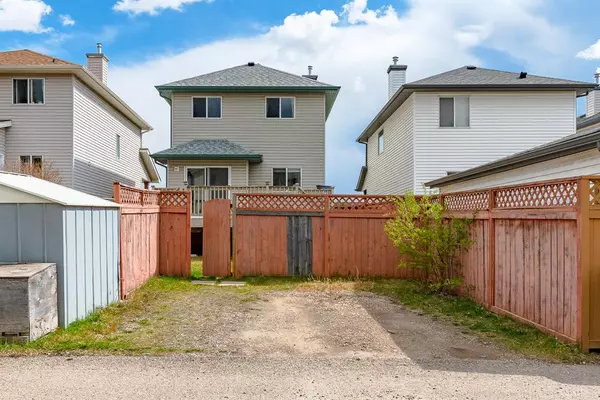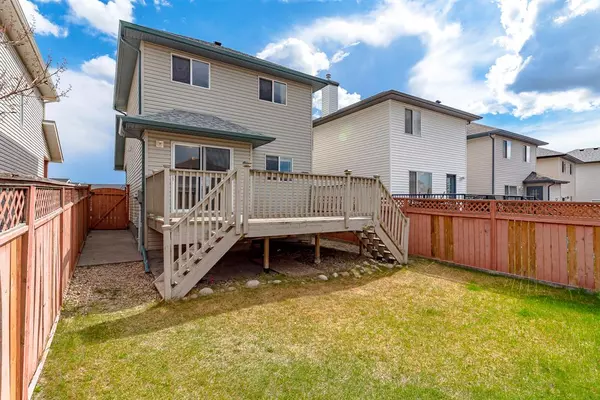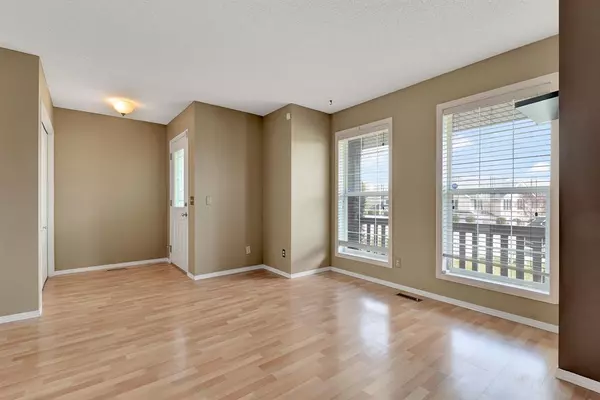$513,000
$489,900
4.7%For more information regarding the value of a property, please contact us for a free consultation.
911 Arbour Lake RD NW Calgary, AB T3G 4Z9
3 Beds
3 Baths
1,194 SqFt
Key Details
Sold Price $513,000
Property Type Single Family Home
Sub Type Detached
Listing Status Sold
Purchase Type For Sale
Square Footage 1,194 sqft
Price per Sqft $429
Subdivision Arbour Lake
MLS® Listing ID A2048252
Sold Date 05/19/23
Style 2 Storey
Bedrooms 3
Full Baths 2
Half Baths 1
HOA Fees $19/ann
HOA Y/N 1
Originating Board Calgary
Year Built 1999
Annual Tax Amount $2,523
Tax Year 2022
Lot Size 3,250 Sqft
Acres 0.07
Property Description
**Open House: Saturday and Sunday – May 13 and 14 from 1 pm to 3 pm**. This former show home is the perfect starter house for first time home buyers or investors looking for an income property. A total of 3 bedrooms, 2.5 bathrooms and a fully developed basement. Move-in ready and immediate possession is available. This affordable home is close to everything: the YMCA, the public and separate schools, library, shopping, the LRT station and a 10-minute walk to the lake. A functional & open main floor layout, bright & sunny with big windows in the living room, a raised eating bar and pantry in the kitchen area. Exit through the sliding doors in the dining area onto your massive deck in the private back yard. There's also a main floor laundry room with a 2-piece bathroom. The upper level has a master bedroom with a cheater door to the main 4-piece bathroom, and two more bedrooms. The lower level features a family room, a 3 piece bathroom and lots of storage. Take in the mountain views from the front of your veranda and sunset off your deck. Recent upgrades: Roof (2022), Furnace (2018), Water heater (2016), fresh paint on the main level. Enjoy lake privileges and year-round lake access for swimming, fishing, boating, skating, concession, community events and much more. Easy commute to University of Calgary and downtown! Book your private viewing today.
Location
Province AB
County Calgary
Area Cal Zone Nw
Zoning R-C1N
Direction SE
Rooms
Basement Finished, Full
Interior
Interior Features Open Floorplan, Pantry, Storage
Heating Forced Air
Cooling None
Flooring Carpet, Laminate, Linoleum
Appliance Dishwasher, Dryer, Refrigerator, Stove(s), Washer
Laundry Laundry Room, Main Level
Exterior
Parking Features Off Street, Parking Pad, Stall
Garage Description Off Street, Parking Pad, Stall
Fence Fenced
Community Features Fishing, Lake, Park, Playground, Schools Nearby, Shopping Nearby, Sidewalks, Street Lights, Walking/Bike Paths
Amenities Available Beach Access, Boating
Roof Type Asphalt Shingle
Porch Deck, Front Porch
Lot Frontage 29.99
Total Parking Spaces 2
Building
Lot Description Back Yard, Lawn, Level
Foundation Poured Concrete
Architectural Style 2 Storey
Level or Stories Two
Structure Type Vinyl Siding,Wood Frame
Others
Restrictions None Known
Tax ID 76711577
Ownership Private
Read Less
Want to know what your home might be worth? Contact us for a FREE valuation!

Our team is ready to help you sell your home for the highest possible price ASAP

