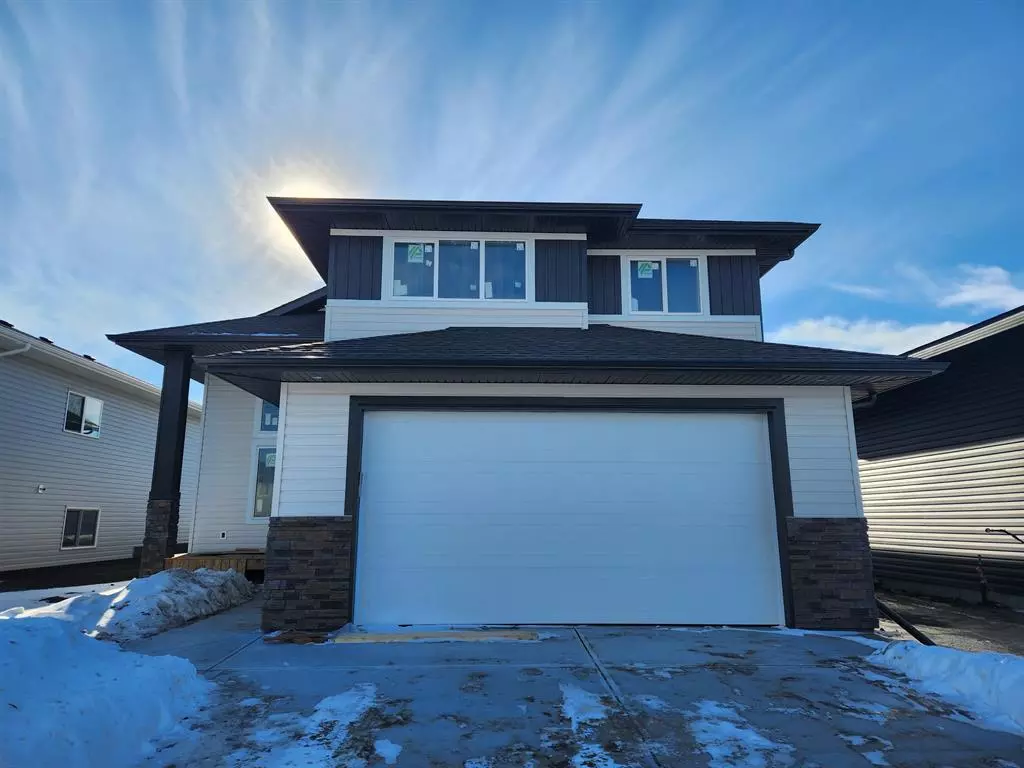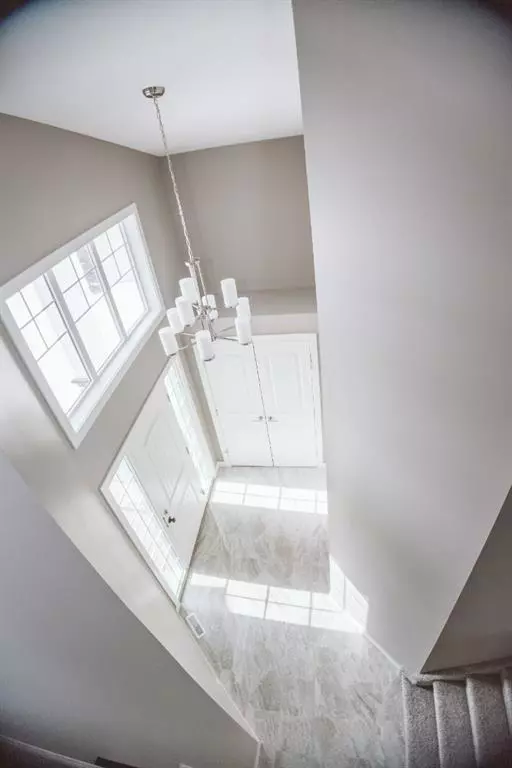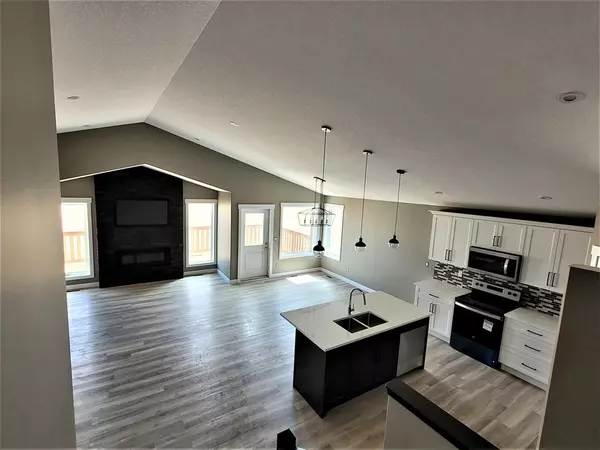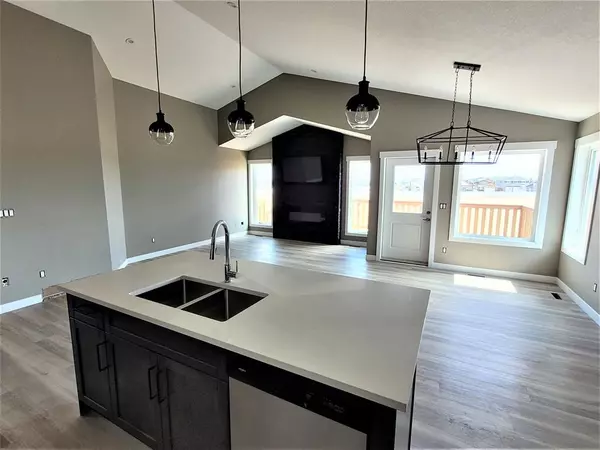$496,259
$485,000
2.3%For more information regarding the value of a property, please contact us for a free consultation.
45 Valmont ST Blackfalds, AB T4M 0L2
3 Beds
2 Baths
16,112 SqFt
Key Details
Sold Price $496,259
Property Type Single Family Home
Sub Type Detached
Listing Status Sold
Purchase Type For Sale
Square Footage 16,112 sqft
Price per Sqft $30
Subdivision Valley Ridge
MLS® Listing ID A2034235
Sold Date 05/19/23
Style Modified Bi-Level
Bedrooms 3
Full Baths 2
Originating Board Central Alberta
Year Built 2023
Tax Year 2023
Lot Size 5,161 Sqft
Acres 0.12
Property Description
BEAUTIFUL QUALITY BUILT NEW BUILD MODIFIED BILEVEL WITH A PARTIAL VIEW ON TO A SOUTH FACING RECREATION FIELD in the Valley Ridge Subdivision on the N.W. side of Blackfalds and within easy driving distance to Hwy 2 for commuters. A spacious 1497 sq ft above grade, OPEN CONCEPT DESIGN Living/Dining/Kitchen at the rear (south) of the home. Luxury vinyl plank flooring in this area, vaulted ceilings as well as a central stunning fireplace with dark grey stone surround. Impressive and functional DREAM KITCHEN with white maple cabinetry/full tile backsplash/quartz countertops and center island with dark coffee stained maple cabinetry. The good sized dining area adjacent to the kitchen has a garden door out to the sunny south deck. Two bedrooms on the main level with a 4 pce bath. Master on the upper level with a magnificent walk in closet and 4 pce ensuite with tile floor. Both bathrooms have quartz countertops. High efficiency furnace, roughed in vac, roughed in basement infloor heat. Taxes are not yet assessed.... The interior photos are of a previous sold San Maria Home with the same floor plan, as the home is in the process of MINOR finishing and clean up. Changes to this listed home will be, for the most part, in lighting fixtures, backsplash kitchen and bathroom tile design, vinyl plank/vinyl flooring. .... Take a drive and be impressed! This stunning home tops the list!
Location
Province AB
County Lacombe County
Zoning R1-M
Direction NE
Rooms
Other Rooms 1
Basement Full, Unfinished
Interior
Interior Features Open Floorplan, Quartz Counters, Vaulted Ceiling(s), Vinyl Windows, Walk-In Closet(s)
Heating High Efficiency, Forced Air
Cooling None
Flooring Carpet, Tile, Vinyl, Vinyl Plank
Fireplaces Number 1
Fireplaces Type Electric, Living Room, Stone
Appliance Dishwasher, Electric Stove, Garage Control(s), Microwave Hood Fan, Refrigerator
Laundry In Basement
Exterior
Parking Features Double Garage Attached
Garage Spaces 2.0
Garage Description Double Garage Attached
Fence None
Community Features Park, Playground, Street Lights
Roof Type Asphalt Shingle
Porch Deck
Lot Frontage 12.14
Total Parking Spaces 2
Building
Lot Description Backs on to Park/Green Space
Foundation Poured Concrete
Architectural Style Modified Bi-Level
Level or Stories Bi-Level
Structure Type Vinyl Siding,Wood Frame
New Construction 1
Others
Restrictions None Known
Tax ID 78949142
Ownership Registered Interest
Read Less
Want to know what your home might be worth? Contact us for a FREE valuation!

Our team is ready to help you sell your home for the highest possible price ASAP






