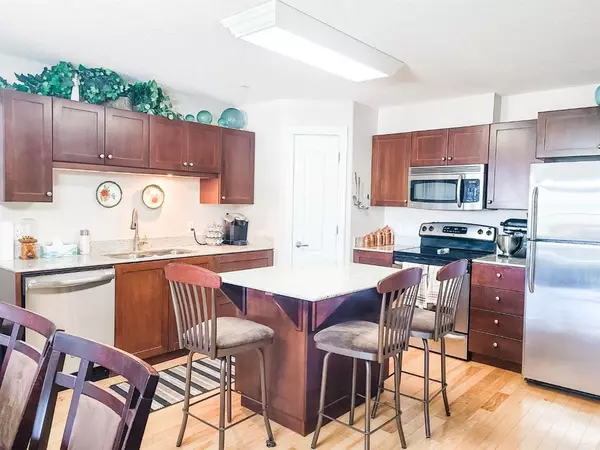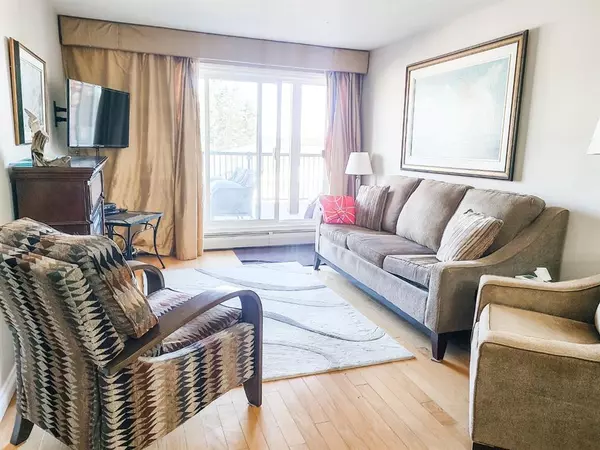$187,000
$199,000
6.0%For more information regarding the value of a property, please contact us for a free consultation.
5037 7 AVE #204 Edson, AB T7E 0A8
2 Beds
2 Baths
1,122 SqFt
Key Details
Sold Price $187,000
Property Type Condo
Sub Type Apartment
Listing Status Sold
Purchase Type For Sale
Square Footage 1,122 sqft
Price per Sqft $166
Subdivision Edson
MLS® Listing ID A2021330
Sold Date 05/19/23
Style Low-Rise(1-4)
Bedrooms 2
Full Baths 2
Condo Fees $475/mo
Originating Board Alberta West Realtors Association
Year Built 2007
Annual Tax Amount $2,252
Tax Year 2023
Property Description
This 2 bedroom, 2 bathroom adult living condo located in Connor Heights is a MUST SEE! The beautiful open concept kitchen features granite counters, and a large kitchen island. The bright living room opens to the large outdoor partially covered patio - perfect for entertaining or enjoying your morning coffee. The primary bedroom has a 4 pc ensuite bathroom and walk in closet, and the 2nd bedroom features an AMAZING custom built murphy bed & desk - perfect for your home office and a guest bedroom. The unit has been upgraded with built in storage next to the laundry room, and don't forget about the parking stall in the heated garage. If you're looking for maintenance free living - This could be the home for you!
Location
Province AB
County Yellowhead County
Zoning DC
Direction N
Rooms
Other Rooms 1
Interior
Interior Features Granite Counters, Kitchen Island, No Animal Home, No Smoking Home, Open Floorplan, Pantry, Storage
Heating Baseboard
Cooling Wall Unit(s)
Flooring Carpet, Ceramic Tile, Hardwood
Fireplaces Number 1
Fireplaces Type Electric
Appliance Central Air Conditioner, Dishwasher, Electric Stove, Garage Control(s), Microwave Hood Fan, Refrigerator, Washer/Dryer Stacked
Laundry In Unit
Exterior
Parking Features Assigned, Garage Door Opener, Heated Garage, Stall
Garage Description Assigned, Garage Door Opener, Heated Garage, Stall
Fence None
Community Features Park, Playground, Schools Nearby, Shopping Nearby, Sidewalks
Amenities Available Elevator(s), Parking
Roof Type Asphalt Shingle
Porch Patio
Exposure N
Total Parking Spaces 1
Building
Lot Description See Remarks
Story 4
Architectural Style Low-Rise(1-4)
Level or Stories Multi Level Unit
Structure Type Vinyl Siding,Wood Frame
Others
HOA Fee Include Heat,Trash,Water
Restrictions Adult Living
Tax ID 76054372
Ownership Private
Pets Allowed No
Read Less
Want to know what your home might be worth? Contact us for a FREE valuation!

Our team is ready to help you sell your home for the highest possible price ASAP






