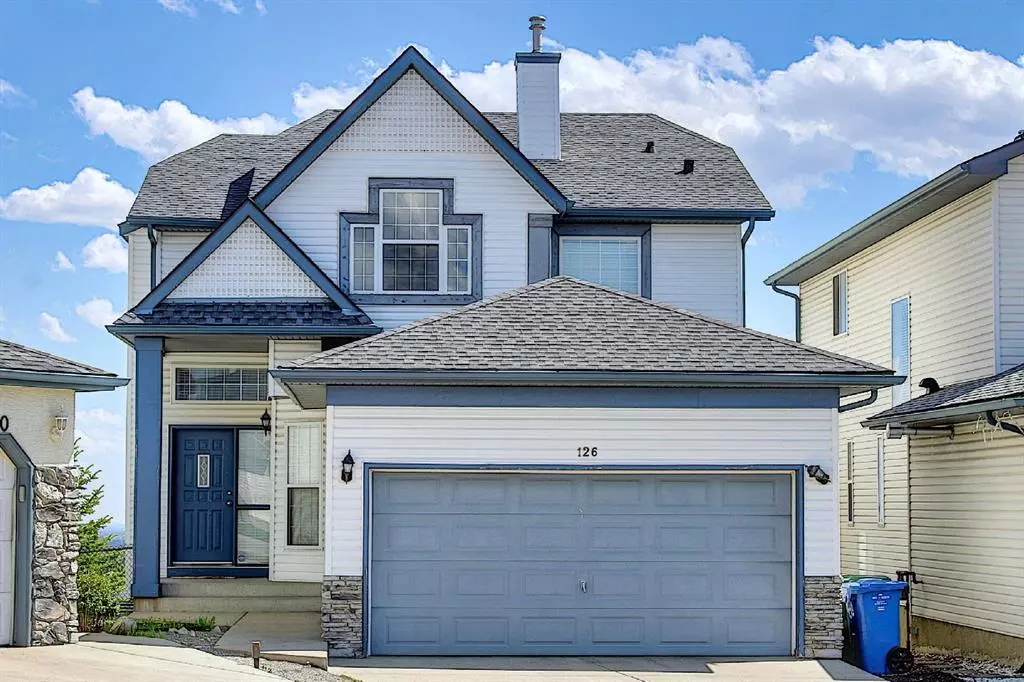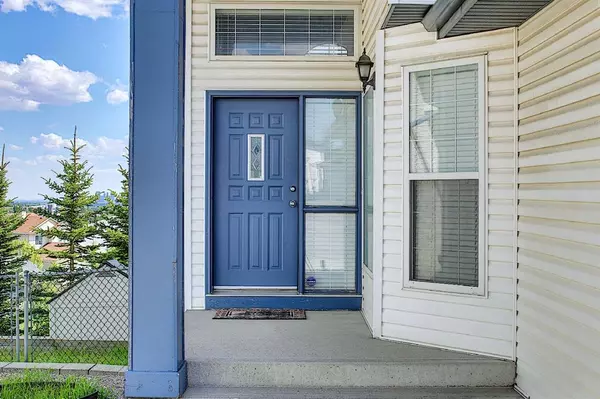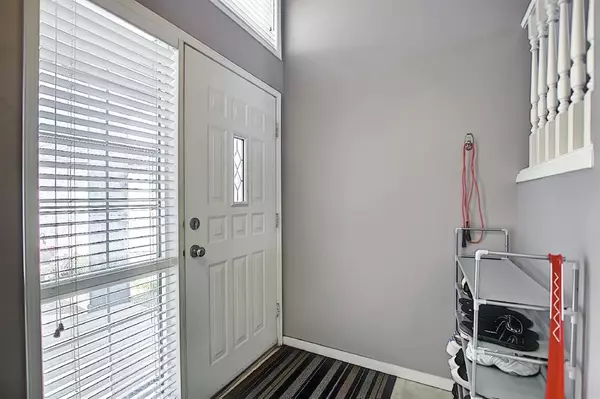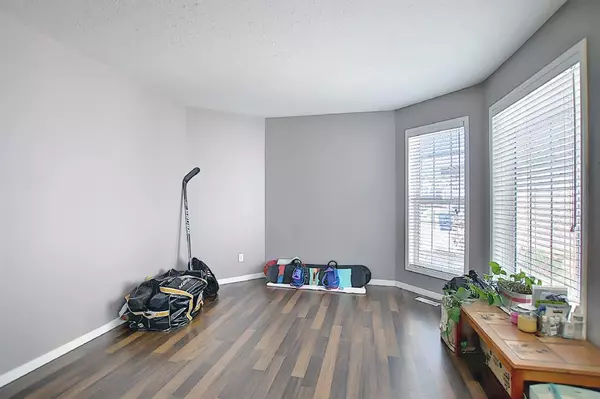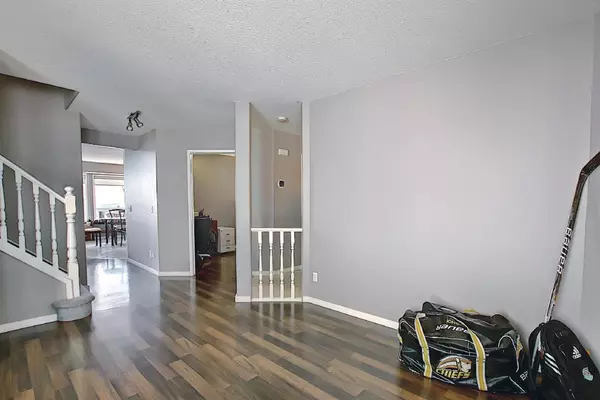$683,000
$699,900
2.4%For more information regarding the value of a property, please contact us for a free consultation.
126 Arbour Crest DR NW Calgary, AB T3G 4L2
3 Beds
4 Baths
1,903 SqFt
Key Details
Sold Price $683,000
Property Type Single Family Home
Sub Type Detached
Listing Status Sold
Purchase Type For Sale
Square Footage 1,903 sqft
Price per Sqft $358
Subdivision Arbour Lake
MLS® Listing ID A2043178
Sold Date 05/18/23
Style 2 Storey
Bedrooms 3
Full Baths 3
Half Baths 1
HOA Fees $21/ann
HOA Y/N 1
Originating Board Calgary
Year Built 1998
Annual Tax Amount $3,814
Tax Year 2022
Lot Size 4,510 Sqft
Acres 0.1
Property Description
Welcome to this Executive custom built 2 Storey home with central air-conditioning and panoramic downtown view. Tinted windows in family room and kitchen eliminate the need of window coverings during daytime so you can enjoy unobstructed panoramic view anytime and keep cool in summer. Finished walkout basement and south facing backyard which backs onto a park. Main level features spacious and bright living room (16' ceiling and windows) with gas fireplace and laminate flooring throughout, gourmet kitchen corner pantry with stainless steel appliances. . Dinette with access to outside deck. Cozy office room located on main level for your private virtual meeting. Upper level features bonus room, 3 good size bedroom including master bedroom with 4 pc ensuite with jetted tub. Huge recreational room with wet bar in walkout basement. 3pc bathroom and additional utility room finished off the lower level. Roof and water tank was replaced 6 years ago. Annual lake fee of $262.50 with full lake access privilege. This home is located short drive to the lake. Close to Arbour Lake School (Gr 5 to 9) and St Ambrose School (K-9) . Short walk to nearby playgrounds and parks with easy access to Stoney Trail, John Laurie Blvd and Crowchild Trail. Don't miss this unique opportunity to call this house your home. Call your favorite and book a private viewing today. Vacant possession on or after June 19, 2023.
Location
Province AB
County Calgary
Area Cal Zone Nw
Zoning R-C1
Direction NW
Rooms
Other Rooms 1
Basement Partially Finished, Walk-Out
Interior
Interior Features Wet Bar
Heating Forced Air
Cooling Central Air
Flooring Carpet, Laminate, Linoleum
Fireplaces Number 1
Fireplaces Type Gas
Appliance Central Air Conditioner, Dishwasher, Gas Stove, Range Hood, Refrigerator, Washer/Dryer Stacked, Window Coverings
Laundry Main Level
Exterior
Parking Features Double Garage Attached
Garage Spaces 2.0
Garage Description Double Garage Attached
Fence Partial
Community Features Clubhouse, Lake, Playground, Schools Nearby, Shopping Nearby
Amenities Available Recreation Facilities
Roof Type Asphalt Shingle
Porch Deck
Lot Frontage 20.47
Total Parking Spaces 4
Building
Lot Description Back Yard, Cul-De-Sac, Landscaped, Pie Shaped Lot
Foundation Poured Concrete
Architectural Style 2 Storey
Level or Stories Two
Structure Type Vinyl Siding
Others
Restrictions None Known
Tax ID 76507637
Ownership Private
Read Less
Want to know what your home might be worth? Contact us for a FREE valuation!

Our team is ready to help you sell your home for the highest possible price ASAP

