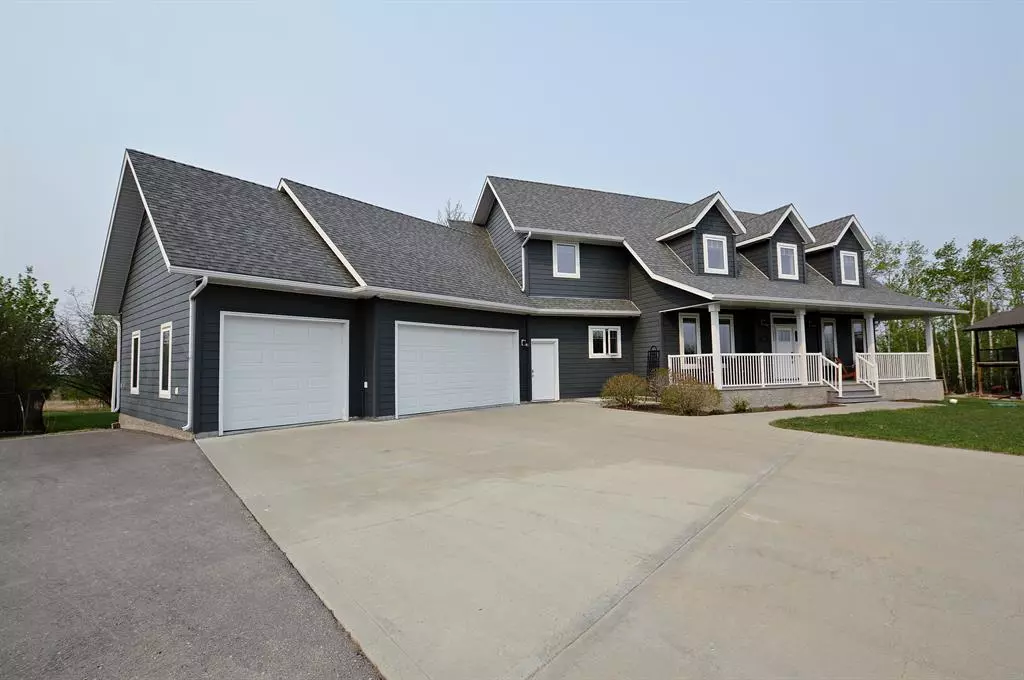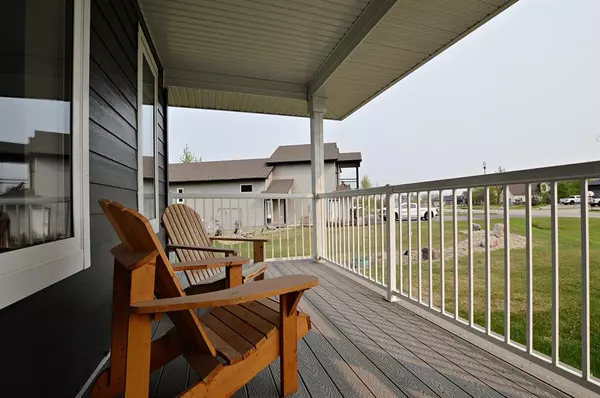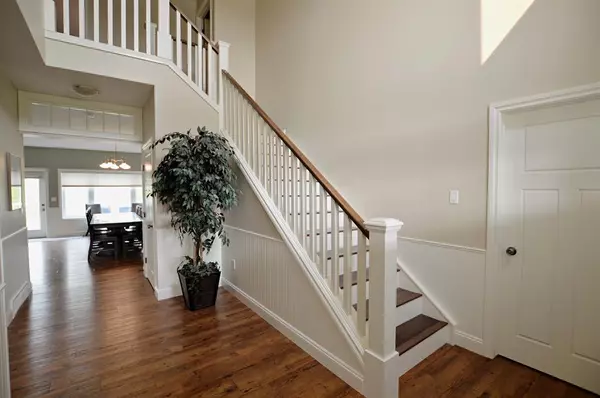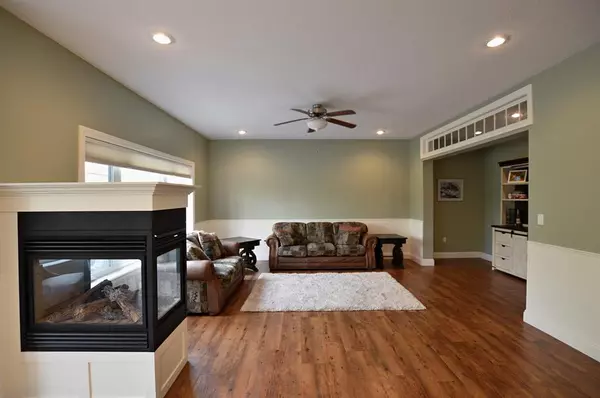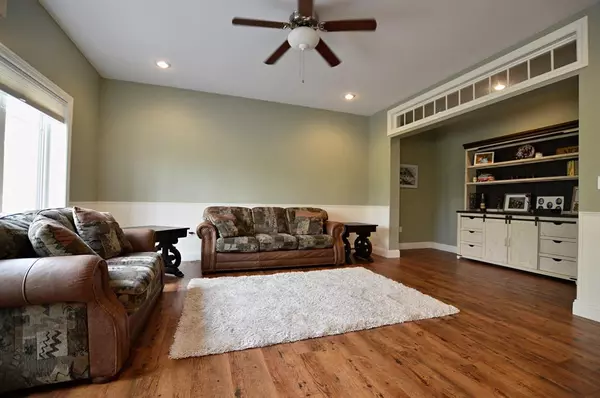$770,000
$775,000
0.6%For more information regarding the value of a property, please contact us for a free consultation.
7813 Saxony RD Rural Grande Prairie No. 1 County Of, AB T8X 0G4
5 Beds
4 Baths
3,398 SqFt
Key Details
Sold Price $770,000
Property Type Single Family Home
Sub Type Detached
Listing Status Sold
Purchase Type For Sale
Square Footage 3,398 sqft
Price per Sqft $226
Subdivision Carriage Lane Estates
MLS® Listing ID A2047677
Sold Date 05/18/23
Style 2 Storey
Bedrooms 5
Full Baths 3
Half Baths 1
Originating Board Grande Prairie
Year Built 2009
Annual Tax Amount $5,447
Tax Year 2022
Lot Size 1.180 Acres
Acres 1.18
Lot Dimensions 9.3 x 4.9 x 9.9 x 9.9 x 4.6 x 251.0 x 148.4 x 214.0 x 227.2
Property Description
Welcome to Carriage Lane, where you will find this immaculate 2 storey home that boasts stunning curb appeal and an exceptional list of features that will surely impress. As you step into the home, you are greeted by a grand foyer that leads to an open-concept main floor living space with a triple sided fireplace. The kitchen features ample counter space, white cabinets and appliances, and the dining area overlooks the private yard with lots of trees, providing a serene atmosphere for family meals. To complete the main floor, there is a spacious laundry room, a half bath, butler's pantry, 2 study's or offices, and rear garage entry / boot room. The upper level offers a large primary bedroom with a luxurious en-suite bathroom that has a jetted tub, bidet, and a walk-in closet. Additional bedrooms are a generous size with built in desk areas. The walk-out basement is perfect for family entertainment and includes a theatre room, pool table area, climbing wall room; could be converted to a normal bedroom if needed, a 4pc bathroom, a bedroom and a guest suite / teenage hang out room equipped with a mini kitchenette. The triple attached garage provides ample parking space, and there is also RV parking. The west facing backyard is nicely treed, has a firepit area and no rear neighbors. This home is nestled in a quiet neighborhood, ensuring privacy and tranquility. Don't miss your opportunity to own this dream home today!
Location
Province AB
County Grande Prairie No. 1, County Of
Zoning RE
Direction NE
Rooms
Other Rooms 1
Basement Finished, Walk-Out
Interior
Interior Features Central Vacuum, Double Vanity, High Ceilings, Jetted Tub, Kitchen Island, Open Floorplan, Pantry, See Remarks, Storage, Walk-In Closet(s)
Heating In Floor, Forced Air, Natural Gas
Cooling None
Flooring Carpet, Laminate, Tile
Fireplaces Number 1
Fireplaces Type Gas, Living Room, Three-Sided
Appliance Dishwasher, Electric Stove, Refrigerator, Washer/Dryer, Window Coverings
Laundry Main Level
Exterior
Parking Features Additional Parking, Paved, Triple Garage Attached
Garage Spaces 3.0
Garage Description Additional Parking, Paved, Triple Garage Attached
Fence None
Community Features Street Lights
Roof Type Asphalt Shingle
Porch Deck, Front Porch
Lot Frontage 38.6
Total Parking Spaces 6
Building
Lot Description Back Yard, Corner Lot, Cul-De-Sac, Front Yard, Lawn, Irregular Lot, Landscaped, Many Trees, Private, See Remarks, Treed
Foundation Poured Concrete
Architectural Style 2 Storey
Level or Stories Two
Structure Type Other
Others
Restrictions None Known
Tax ID 77482653
Ownership Other
Read Less
Want to know what your home might be worth? Contact us for a FREE valuation!

Our team is ready to help you sell your home for the highest possible price ASAP

