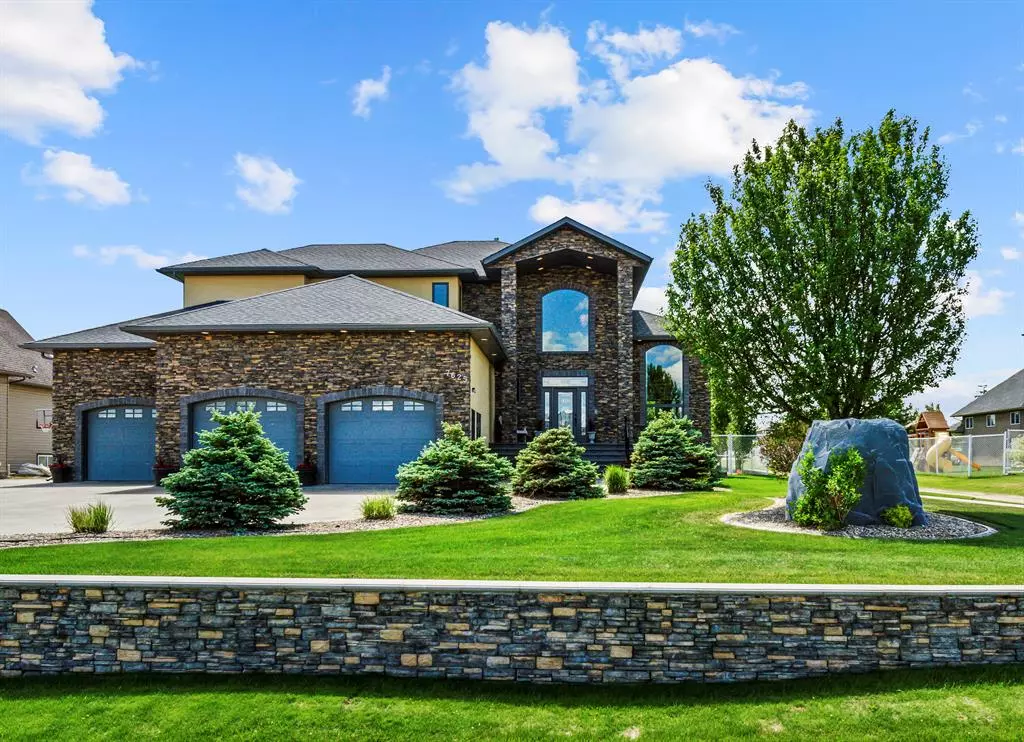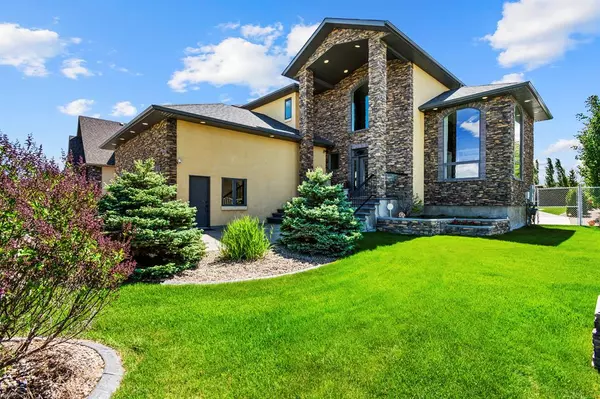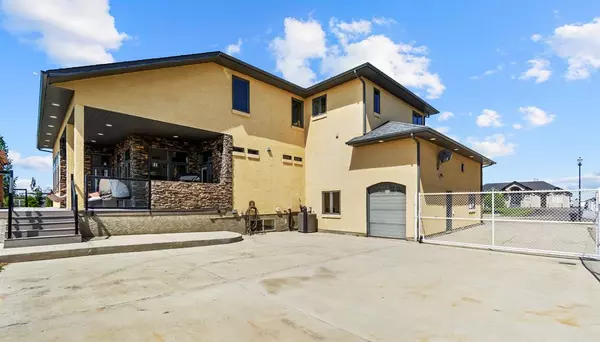$970,000
$999,900
3.0%For more information regarding the value of a property, please contact us for a free consultation.
7625 Lexington ST Rural Grande Prairie No. 1 County Of, AB T8X0G4
5 Beds
4 Baths
3,390 SqFt
Key Details
Sold Price $970,000
Property Type Single Family Home
Sub Type Detached
Listing Status Sold
Purchase Type For Sale
Square Footage 3,390 sqft
Price per Sqft $286
Subdivision Carriage Lane Estates
MLS® Listing ID A2039126
Sold Date 05/18/23
Style 2 Storey
Bedrooms 5
Full Baths 3
Half Baths 1
Originating Board Grande Prairie
Year Built 2009
Annual Tax Amount $6,516
Tax Year 2022
Lot Size 0.500 Acres
Acres 0.5
Lot Dimensions 0.50AC Rectangular Lot
Property Description
Renowned living in Carriage Lane Estates, a safe and reputable neighbourhood just East of Grande Prairie city limits. Incredible value on this executive custom-built one-owner home; priced well under replacement value! No detail was spared — YOU MUST SEE TO FULLY APPRECIATE! With a sprawling 5,275 square-feet of total living space, this home was designed with family and entertaining top of mind! Situated on a lush half-acre lot, double tree-lined for extra privacy. ONLY 1 IMMEDIATE NEIGHBOUR as the property edges an open field, neighbourhood park and walking trail. Opening the front-door to the grand entry you'll be welcomed to the main-floor which hosts extravagant spaces and an open-concept lay-out. Walnut finishes, hardwood and travertine floors. 20' ceiling plus ample large windows welcoming natural light and warmth throughout. Upper bedrooms (3) each have their own walk-in closet, primary actually hosts two! Primary bedroom has a spa-like ensuite, other two upper bedrooms share a jack-and-jill style ensuite. Oversized lower bedrooms (2), full bathroom and great hosting spaces; games room (extra flex space), theatre room and full wet-bar make up the basement. Nearly 1,500 square-foot triple heated garage with loft storage, work bench, car-lift and 8' overhead door off the rear. 760 square-foot rear composite deck with 14' gas fire-table and pergola, perfect for hosting! South-facing yard with stately private fire-pit. All the hidden bonuses found here too; in-floor heat, A/C, irrigation, wired sound and security etc. County property taxes — 48% less than the city of Grande Prairie! Close to the new Harry Balfour school (K-8). 3D tour, aerial photos and a full features list attached to the Listing. We'd love for your REALTOR® to show you all this home has to offer, book in today!
Location
Province AB
County Grande Prairie No. 1, County Of
Zoning RE
Direction N
Rooms
Other Rooms 1
Basement Finished, Full
Interior
Interior Features Built-in Features, Chandelier, Double Vanity, French Door, Granite Counters, Jetted Tub, No Smoking Home, Pantry, See Remarks, Vaulted Ceiling(s), Walk-In Closet(s), Wet Bar, Wired for Sound
Heating In Floor, Fireplace(s), Forced Air
Cooling Full
Flooring Carpet, Ceramic Tile, Hardwood
Fireplaces Number 2
Fireplaces Type Double Sided, Gas, Stone, Tile, Wood Burning
Appliance Bar Fridge, Built-In Freezer, Built-In Oven, Built-In Refrigerator, Dishwasher, Freezer, Garburator, Induction Cooktop, Instant Hot Water, See Remarks, Trash Compactor, Washer/Dryer, Water Softener, Window Coverings, Wine Refrigerator
Laundry Upper Level
Exterior
Parking Features Concrete Driveway, Drive Through, Garage Door Opener, Heated Garage, RV Access/Parking, Triple Garage Attached
Garage Spaces 3.0
Garage Description Concrete Driveway, Drive Through, Garage Door Opener, Heated Garage, RV Access/Parking, Triple Garage Attached
Fence Fenced
Community Features Park, Playground
Roof Type Asphalt Shingle
Porch See Remarks
Lot Frontage 97.8
Total Parking Spaces 8
Building
Lot Description Backs on to Park/Green Space, No Neighbours Behind, Many Trees, Underground Sprinklers
Foundation ICF Block
Architectural Style 2 Storey
Level or Stories Two
Structure Type Brick,Concrete,Stucco
Others
Restrictions None Known
Tax ID 77487801
Ownership Private
Read Less
Want to know what your home might be worth? Contact us for a FREE valuation!

Our team is ready to help you sell your home for the highest possible price ASAP





