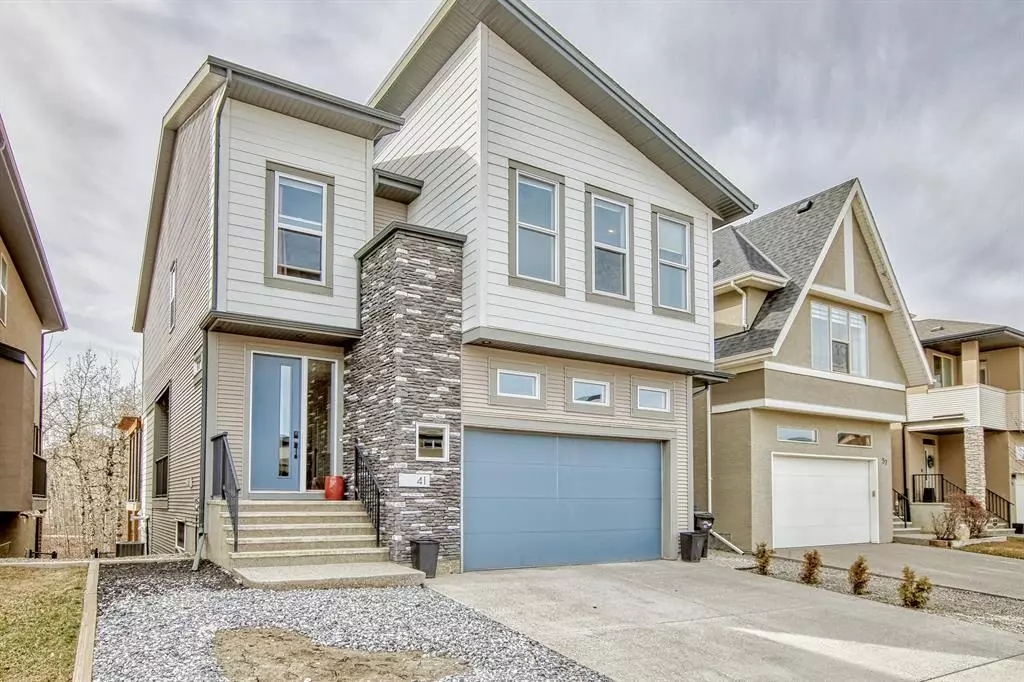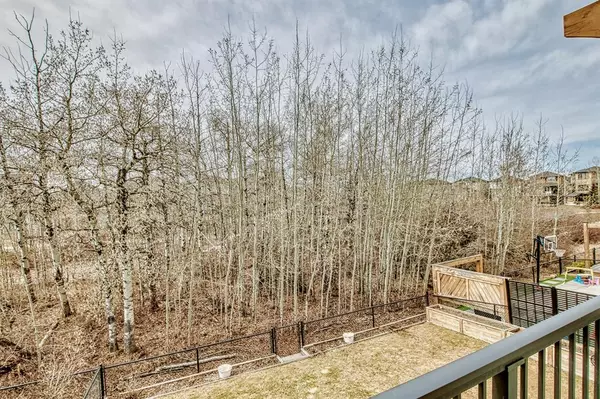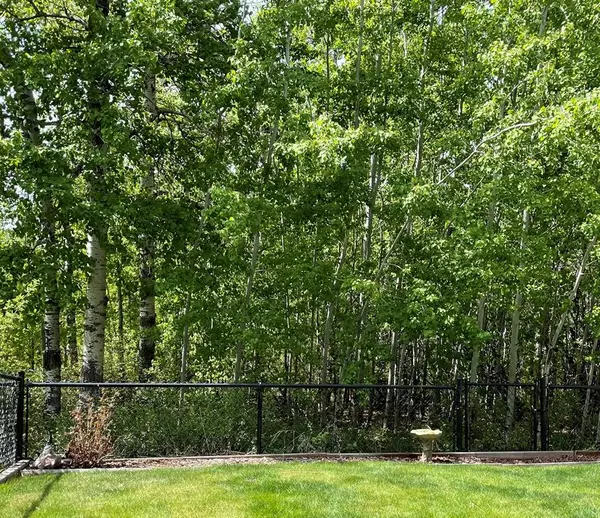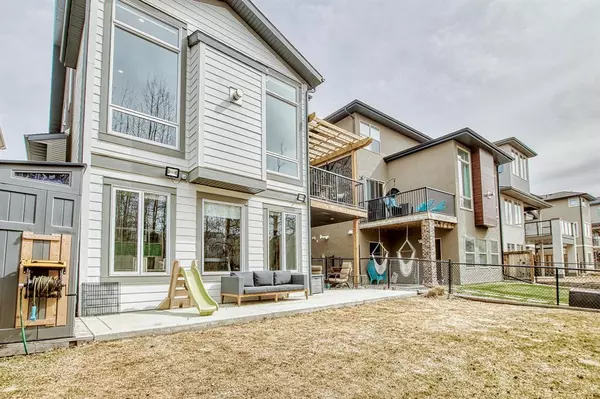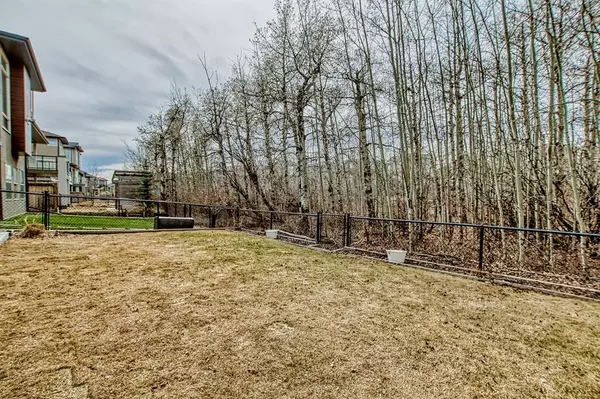$915,000
$949,900
3.7%For more information regarding the value of a property, please contact us for a free consultation.
41 Walden PARK SE Calgary, AB T2X 0Z2
4 Beds
4 Baths
2,627 SqFt
Key Details
Sold Price $915,000
Property Type Single Family Home
Sub Type Detached
Listing Status Sold
Purchase Type For Sale
Square Footage 2,627 sqft
Price per Sqft $348
Subdivision Walden
MLS® Listing ID A2043203
Sold Date 05/17/23
Style 2 Storey
Bedrooms 4
Full Baths 3
Half Baths 1
Originating Board Calgary
Year Built 2014
Annual Tax Amount $5,255
Tax Year 2022
Lot Size 4,639 Sqft
Acres 0.11
Property Description
This is a truly stunning home located on one of the most desirable streets in Walden, backing onto a gorgeous wooded preserve! This 4-bedroom family home with TRIPLE attached garage, was custom built by Cardel homes and features extensive upgrades throughout including 12-foot ceilings and a wall of windows in the great room that overlook the private West backyard and amazing aspen grove behind this home. The chef's kitchen has recently been upgraded with a modern colour palette and is complete with full-height cabinetry, oversized eat-up island with waterfall quartz counters and top of the line appliances including a 60" fridge/freezer and 36" 6 burner gas stove. Upgraded doors off the dining room offer easy access to the brand new upper deck with custom privacy screen. Upstairs, you will find an Owner's suite with views of the yard, stunning 5pc ensuite with double vanities, large soaker tub and glass enclosed shower, and is complete with two additional bedrooms, a 4-pc bath with separate wet-room and double sinks, large laundry room with ample storage, and an oversized bonus room with vaulted ceilings. The walk-out basement offers a large rec room with a wall of windows to the yard and access to the lower patio, a 4th bedroom, additional 4-pc bath, and storage room with built-in shelving to meet all your storage needs. Other recent upgrades include knockdown ceilings and updated lighting on all three levels, modern matte black hardware, solid core doors, barn door on ensuite bathroom, water filtration system, raised garden beds and privacy screen in back yard, additional cabinetry in laundry room, and new fireplace mantle and trim kit. This home is located a short walk from the local shops and playgrounds in Walden and has easy access to the many amenities along Stoney Trail and McLeod trail. Call today to view this amazing home!
Location
Province AB
County Calgary
Area Cal Zone S
Zoning R-1
Direction E
Rooms
Other Rooms 1
Basement Finished, Walk-Out
Interior
Interior Features Closet Organizers, Double Vanity, Jetted Tub, Laminate Counters, No Smoking Home, Open Floorplan, Pantry, Quartz Counters, Recessed Lighting, Storage
Heating Forced Air, Natural Gas
Cooling Central Air
Flooring Carpet, Hardwood, Tile
Fireplaces Number 1
Fireplaces Type Family Room, Gas, Mantle
Appliance Central Air Conditioner, Dishwasher, Gas Range, Microwave, Range Hood, Refrigerator, Washer/Dryer, Window Coverings
Laundry Laundry Room, Upper Level
Exterior
Parking Features Triple Garage Attached
Garage Spaces 3.0
Garage Description Triple Garage Attached
Fence Fenced
Community Features Park, Playground, Shopping Nearby
Roof Type Asphalt
Porch Balcony(s), Patio
Lot Frontage 41.96
Total Parking Spaces 5
Building
Lot Description Backs on to Park/Green Space, Environmental Reserve, Lawn, Low Maintenance Landscape, No Neighbours Behind, Landscaped, Level, Many Trees, Underground Sprinklers, Private, Rectangular Lot, Treed
Foundation Poured Concrete
Architectural Style 2 Storey
Level or Stories Two
Structure Type Brick,Composite Siding,Vinyl Siding
Others
Restrictions None Known
Tax ID 76528350
Ownership Private
Read Less
Want to know what your home might be worth? Contact us for a FREE valuation!

Our team is ready to help you sell your home for the highest possible price ASAP

