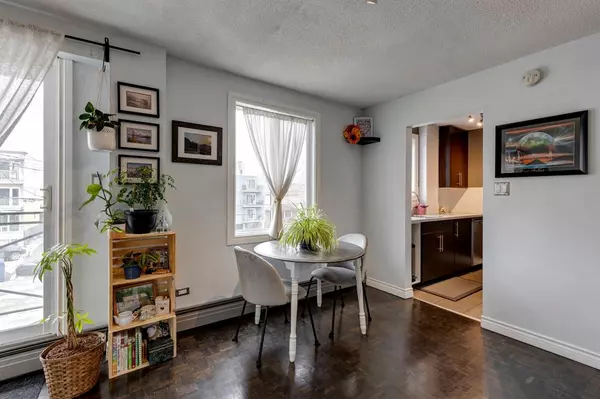$197,500
$199,900
1.2%For more information regarding the value of a property, please contact us for a free consultation.
120 24 AVE SW #303 Calgary, AB T2S 0J9
1 Bed
1 Bath
624 SqFt
Key Details
Sold Price $197,500
Property Type Condo
Sub Type Apartment
Listing Status Sold
Purchase Type For Sale
Square Footage 624 sqft
Price per Sqft $316
Subdivision Mission
MLS® Listing ID A2042018
Sold Date 05/16/23
Style Apartment
Bedrooms 1
Full Baths 1
Condo Fees $360/mo
Originating Board Calgary
Year Built 1971
Annual Tax Amount $1,215
Tax Year 2022
Property Description
Location and lifestyle await you in the heart of Mission! This fantastic one-bedroom condo is just steps from the Elbow River and is the ideal spot for the working professional and/or first time buyer, where you can enjoy being close to every amenity but also just a few streets off of the action. Entering the unit you'll love the open floor plan, galley-style kitchen, and ample living space. Just off the living room you can step onto your balcony which provides enough space for a BBQ as well as sitting area. This stunning 1 bedroom, 1 bath comes with an updated 4 piece bathroom, roughed in laundry hookup and an assigned parking stall. Just 2 blocks from the excitement and vibrant atmosphere of 4th Street, with all its shops, cafes and restaurants, and just minutes from 17th Avenue; you're in all the action, but far enough away to enjoy those quiet nights at home. Enjoy being on the river and close to the City's pathway system - ideal for the active, outdoor individual! And better yet, as a pet friendly building, bring your fur baby along for the ride! Come see this amazing unit and be immersed in all that Mission has to offer!
Location
Province AB
County Calgary
Area Cal Zone Cc
Zoning DC (pre 1P2007)
Direction N
Rooms
Basement None
Interior
Interior Features See Remarks
Heating Baseboard, Natural Gas
Cooling None
Flooring Carpet, Ceramic Tile, Hardwood
Appliance Microwave, Refrigerator, Stove(s)
Laundry Common Area, Laundry Room
Exterior
Parking Features Assigned, Parking Pad
Garage Spaces 1.0
Garage Description Assigned, Parking Pad
Community Features Park, Playground, Schools Nearby, Shopping Nearby, Sidewalks, Street Lights
Amenities Available Laundry
Roof Type Asphalt Shingle
Porch Balcony(s)
Exposure N
Total Parking Spaces 1
Building
Story 4
Foundation Poured Concrete
Architectural Style Apartment
Level or Stories Single Level Unit
Structure Type Brick,Wood Frame
Others
HOA Fee Include Caretaker,Common Area Maintenance,Heat,Insurance,Professional Management,Reserve Fund Contributions,Sewer,Snow Removal,Water
Restrictions None Known
Tax ID 76401572
Ownership Private
Pets Allowed Restrictions, Yes
Read Less
Want to know what your home might be worth? Contact us for a FREE valuation!

Our team is ready to help you sell your home for the highest possible price ASAP





