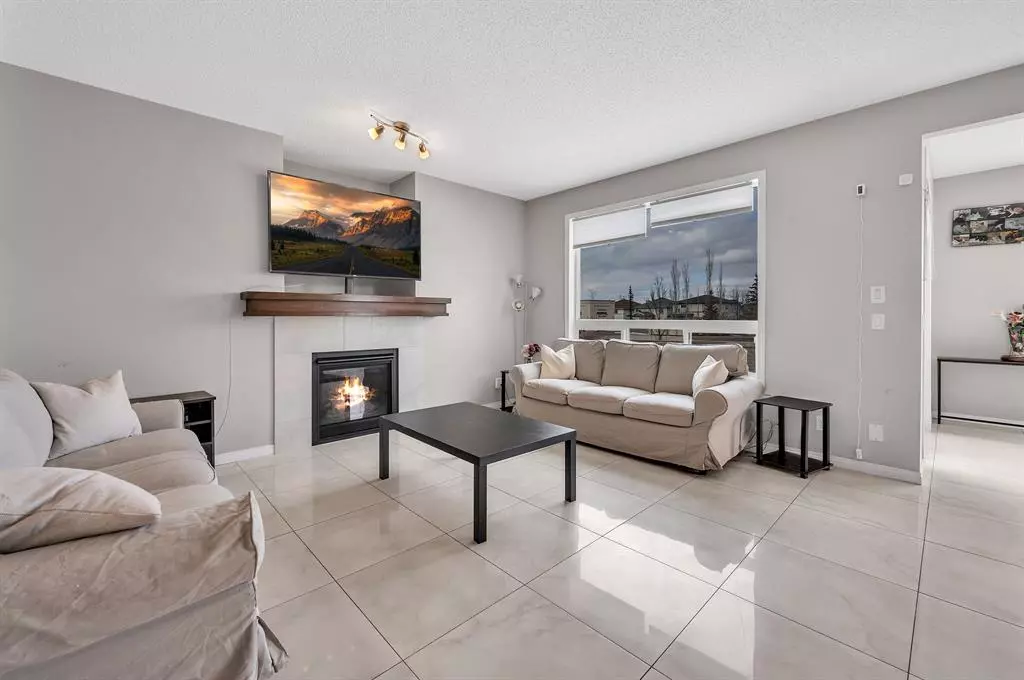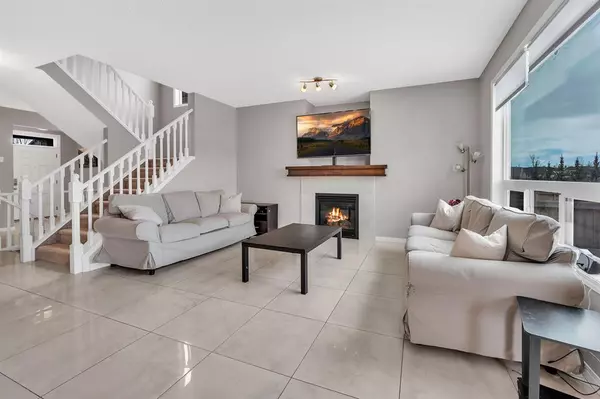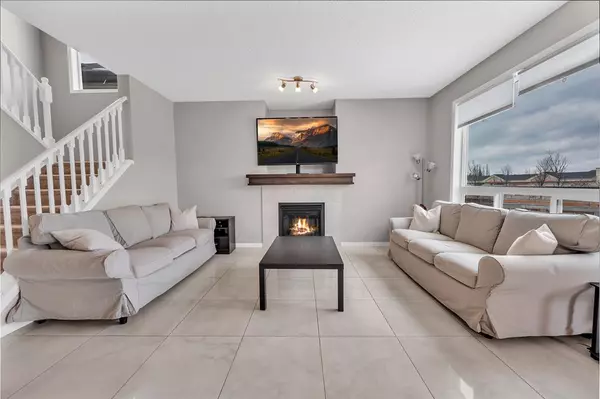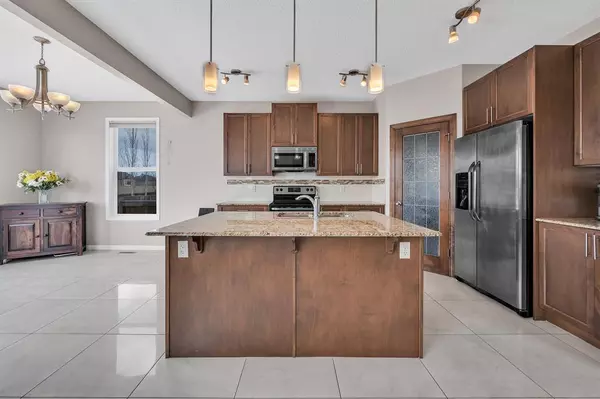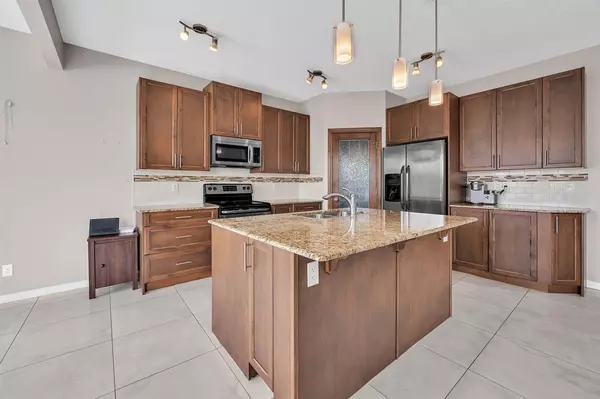$685,000
$699,888
2.1%For more information regarding the value of a property, please contact us for a free consultation.
71 Walden MNR SE Calgary, AB T2X 0N1
6 Beds
4 Baths
2,561 SqFt
Key Details
Sold Price $685,000
Property Type Single Family Home
Sub Type Detached
Listing Status Sold
Purchase Type For Sale
Square Footage 2,561 sqft
Price per Sqft $267
Subdivision Walden
MLS® Listing ID A2035414
Sold Date 05/13/23
Style 2 Storey
Bedrooms 6
Full Baths 3
Half Baths 1
Originating Board Calgary
Year Built 2011
Annual Tax Amount $3,950
Tax Year 2022
Lot Size 4,617 Sqft
Acres 0.11
Property Description
*Open House Saturday April 29th 1 pm - 3 pm* 6 Bedrooms | 3.5 Washrooms | Double attached garage | Fully developed basement | Conventional Lot. Welcome to 71 Walden Manor SE Calgary, a very well maintained and clean home offers 3600 sq/ft of living space on all three levels of the house. The spacious bright main floor has 9 feet ceilings, extended height windows, modern white ceramic tile flooring, gas fireplace, huge living room, a large and bright dining room. The gourmet kitchen has maple cabinets, stainless steel appliances, corner pantry, huge centre island. The main floor office is the perfect place for work from home. The second floor offers 4 bedrooms, a spacoins bonus room and 2 full washrooms. The master bedroom has an en-suite and walk-in closet. The bonus room is a perfect place for kids to play and watch tv. The fully developed basement has 2 additional bedrooms, a full washroom and a huge recreation/game room, a perfect place for family and friends to get together. The basement can be converted to a secondary suite subject to approval and permitting by the City. The fully fenced, landscaped, private backyard has a wood deck for summer fun and bar-b-q. This lovely home is situated in a prime location, just steps away from a variety of amenities. Whether you're looking for shopping, dining, entertainment, or outdoor recreation, everything you need is within easy reach. Call today for more information.
Location
Province AB
County Calgary
Area Cal Zone S
Zoning R-1N
Direction SW
Rooms
Other Rooms 1
Basement Finished, Full
Interior
Interior Features Granite Counters, Kitchen Island, Pantry, Vinyl Windows
Heating Forced Air, Natural Gas
Cooling None
Flooring Ceramic Tile, Concrete, Hardwood
Fireplaces Number 1
Fireplaces Type Gas, Insert, Living Room, Mantle, Tile
Appliance Dishwasher, Dryer, Microwave Hood Fan, Refrigerator, Washer, Window Coverings
Laundry Laundry Room, Main Level
Exterior
Parking Features Double Garage Attached, Driveway, Garage Door Opener, Insulated
Garage Spaces 2.0
Garage Description Double Garage Attached, Driveway, Garage Door Opener, Insulated
Fence Fenced
Community Features Playground, Schools Nearby, Shopping Nearby, Sidewalks, Street Lights
Roof Type Asphalt Shingle
Porch Front Porch
Lot Frontage 32.81
Total Parking Spaces 4
Building
Lot Description No Neighbours Behind, Level
Foundation Poured Concrete
Architectural Style 2 Storey
Level or Stories Two
Structure Type Concrete,Vinyl Siding,Wood Frame
Others
Restrictions None Known
Tax ID 76636452
Ownership Private
Read Less
Want to know what your home might be worth? Contact us for a FREE valuation!

Our team is ready to help you sell your home for the highest possible price ASAP

