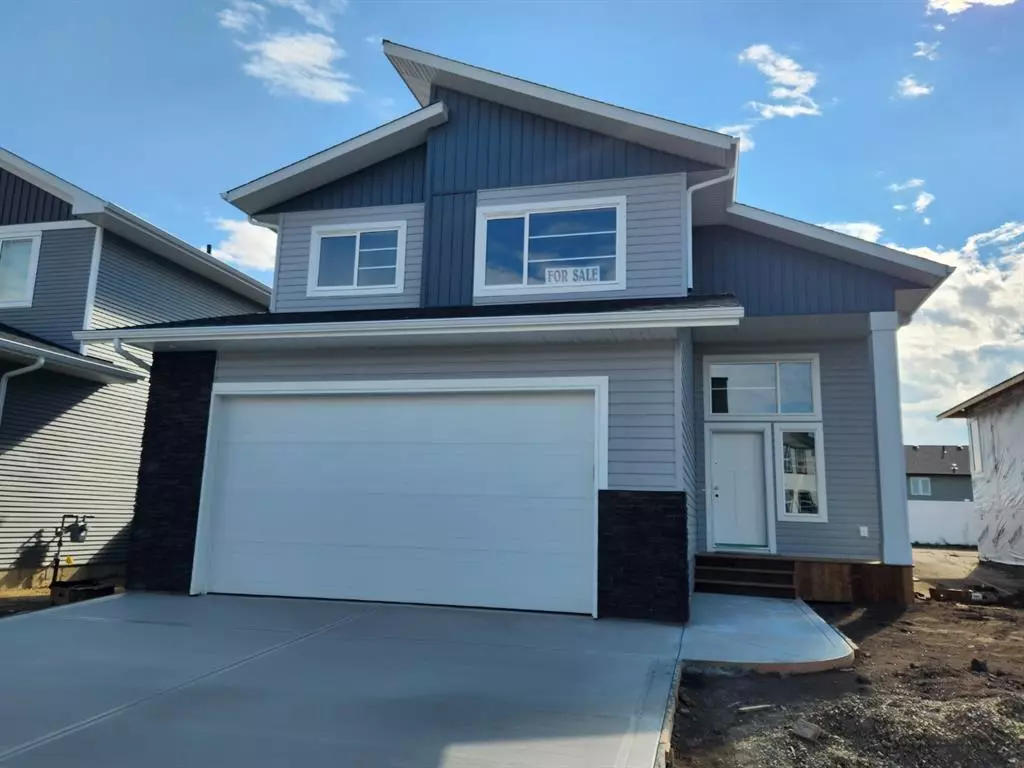$477,000
$479,900
0.6%For more information regarding the value of a property, please contact us for a free consultation.
41 Valmont ST Blackfalds, AB T4M 0L2
3 Beds
2 Baths
1,408 SqFt
Key Details
Sold Price $477,000
Property Type Single Family Home
Sub Type Detached
Listing Status Sold
Purchase Type For Sale
Square Footage 1,408 sqft
Price per Sqft $338
Subdivision Valley Ridge
MLS® Listing ID A1256843
Sold Date 05/13/23
Style Modified Bi-Level
Bedrooms 3
Full Baths 2
Originating Board Central Alberta
Year Built 2022
Tax Year 2022
Lot Size 5,161 Sqft
Acres 0.12
Property Description
THIS STUNNING NEW BUILD MODIFIED BILEVEL BACKS ON TO A S.W. FACING GREEN AREA IN THE VALLEY RIDGE SUBDIVISION and has close proximity to the Abbey Center Recreation Area and easy access to Hwy 2 for commuters to Red Deer, Lacombe and Ponoka. You will love the large and elegant tiled entry with high ceilings leading to the Main Level OPEN PLAN CONCEPT Living/Dining/Kitchen area with vaulted ceilings, luxury vinyl plank flooring and an electric fireplace with dark grey stone surround in the living room. The kitchen presents elegant white maple cabinetry, a large maple center island with dark mocha stained cabinetry, quartz countertops, pantry and all stainless steel appliances. The adjoining good sized dining area has a garden door access to the sunny S.W. facing deck with a welcome and unobstructed view of the green belt. Two bedrooms and 4 pce bath are on the main level. The private Master on the Upper Level has a spacious walk-in-closet and 4 pce ensuite with tile floor. Both bathrooms have quartz countertops. High efficiency furnace and hot water tank, roughed in vac and roughed in basement infloor heat... The basement has 9 ft ceilings and is open for future development..... TAXES NOT YET ASSESSED....
Location
Province AB
County Lacombe County
Zoning R-1M
Direction NE
Rooms
Other Rooms 1
Basement Full, Unfinished
Interior
Interior Features Vaulted Ceiling(s), Vinyl Windows, Walk-In Closet(s)
Heating Forced Air, Natural Gas
Cooling None
Flooring Carpet, Linoleum, Tile, Vinyl
Fireplaces Number 1
Fireplaces Type Electric, Living Room, Stone
Appliance Dishwasher, Electric Stove, Garage Control(s), Microwave, Refrigerator
Laundry In Basement
Exterior
Parking Features Double Garage Attached
Garage Spaces 2.0
Garage Description Double Garage Attached
Fence Partial
Community Features Park, Playground, Schools Nearby, Street Lights
Roof Type Asphalt Shingle
Porch Deck
Lot Frontage 44.95
Total Parking Spaces 2
Building
Lot Description Backs on to Park/Green Space, See Remarks
Foundation Poured Concrete
Architectural Style Modified Bi-Level
Level or Stories Bi-Level
Structure Type Vinyl Siding,Wood Frame
New Construction 1
Others
Restrictions None Known
Tax ID 57468813
Ownership Registered Interest
Read Less
Want to know what your home might be worth? Contact us for a FREE valuation!

Our team is ready to help you sell your home for the highest possible price ASAP






