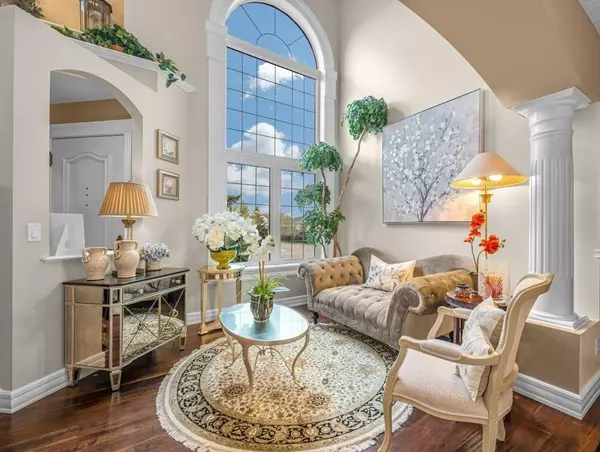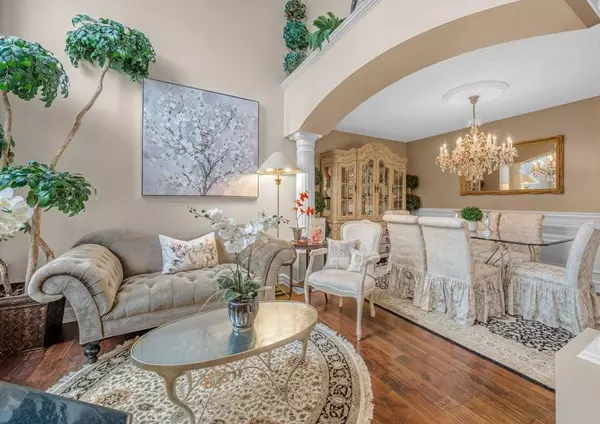$830,000
$759,900
9.2%For more information regarding the value of a property, please contact us for a free consultation.
9124 Edgebrook DR NW Calgary, AB T3A 5M8
3 Beds
3 Baths
1,888 SqFt
Key Details
Sold Price $830,000
Property Type Single Family Home
Sub Type Detached
Listing Status Sold
Purchase Type For Sale
Square Footage 1,888 sqft
Price per Sqft $439
Subdivision Edgemont
MLS® Listing ID A2047012
Sold Date 05/12/23
Style 2 Storey
Bedrooms 3
Full Baths 2
Half Baths 1
Originating Board Calgary
Year Built 1997
Annual Tax Amount $3,910
Tax Year 2022
Lot Size 5,242 Sqft
Acres 0.12
Property Description
Rare opportunity for this totally renovated, air conditioned, two storey home in show home condition. Must see to appreciate quality and details in this renovated custom home. Original owner. Meticulously maintained. Pride of ownership shown throughout. Extensive upgrades and built-ins throughout. Over $250K of renovations done on the exterior and interior. 3 bedrooms and 3 bathrooms. Very bright and open plan. As you enter the foyer, there is a two storey cathedral living room, formal dining room, gourmet kitchen with centre island and breakfast eating bar with granite countertops and designer tile backsplash, glass accents and a Dacor range with slide out shelf. Newer stainless steel appliances including Miele dishwasher. Open to a large eating area and sunken family room with built-ins and a gas fireplace. Doors leading out to a private south-east facing landscaped backyard with a beautiful outdoor living space and a Trek composite deck, patio, pergola and built-in Napoleon barbecue grill. 2 piece powder room, laundry room with built-ins, upgraded flooring throughout. Staircase leading upstairs to a large primary bedroom with a 4 piece spa-like ensuite with a bubble tub, oversized shower and glass block accents and large walk in with built-ins. Two other good sized bedrooms with a 4 piece main bathroom. Professionally developed basement with workout room with cork flooring, games room, and a recreation room with a built in media center. Upgraded furnace, hot water tank, flex piping. All windows are triple paned except one bedroom. Newer shingles and insulated vinyl siding, attached double garage with newer garage door, epoxy floors, garage organizers, upgraded Kohler plumbing fixtures and window coverings. Seller upgraded the home with top quality items. Must see to appreciate this beautiful upgraded custom home. Close to schools, transportation and amenities. Easy access to County Hills, Shaganappi Trail and Stoney Trail. Furniture is also available. Excellent family home. Exceptional Value!
Location
Province AB
County Calgary
Area Cal Zone Nw
Zoning R-C1
Direction NW
Rooms
Other Rooms 1
Basement Finished, Full
Interior
Interior Features Breakfast Bar, Built-in Features, Ceiling Fan(s), Central Vacuum, Chandelier, Closet Organizers, Granite Counters, High Ceilings, Kitchen Island, No Smoking Home, Pantry, Walk-In Closet(s)
Heating Forced Air, Natural Gas
Cooling Central Air
Flooring Carpet, Ceramic Tile, Hardwood
Fireplaces Number 2
Fireplaces Type Family Room, Gas, Recreation Room
Appliance Bar Fridge, Dishwasher, Electric Stove, Garburator, Microwave, Refrigerator, Washer/Dryer, Window Coverings
Laundry Laundry Room, Main Level
Exterior
Parking Features Double Garage Attached, Driveway, Driveway, Garage Door Opener, Insulated, Plug-In
Garage Spaces 2.0
Garage Description Double Garage Attached, Driveway, Driveway, Garage Door Opener, Insulated, Plug-In
Fence Fenced
Community Features Park, Playground, Schools Nearby, Sidewalks, Street Lights
Roof Type Asphalt Shingle
Porch Deck, Patio
Lot Frontage 14.22
Total Parking Spaces 2
Building
Lot Description Back Yard, Few Trees, Front Yard, Gentle Sloping, Landscaped, Many Trees, Street Lighting
Foundation Poured Concrete
Architectural Style 2 Storey
Level or Stories Two
Structure Type Vinyl Siding,Wood Frame
Others
Restrictions None Known
Tax ID 76572898
Ownership Private
Read Less
Want to know what your home might be worth? Contact us for a FREE valuation!

Our team is ready to help you sell your home for the highest possible price ASAP





