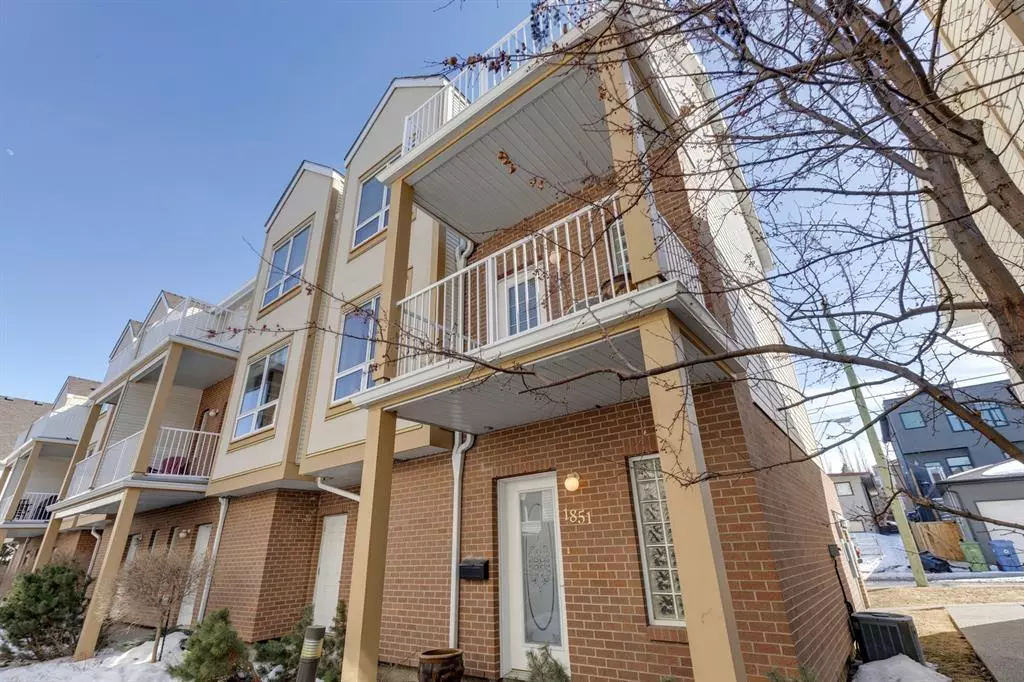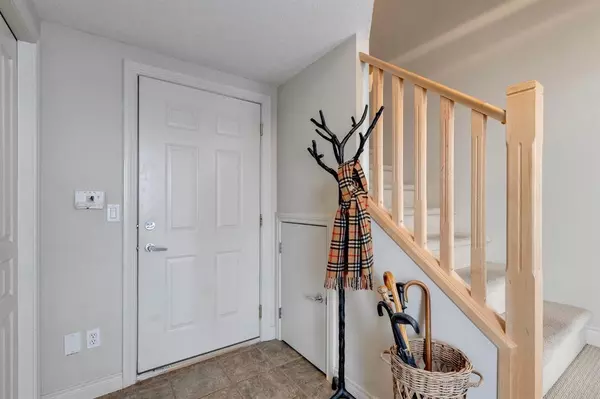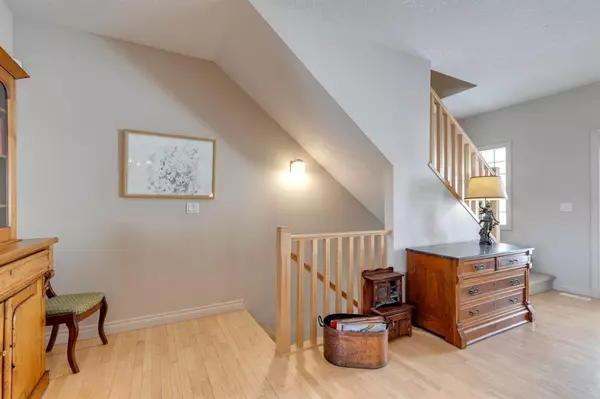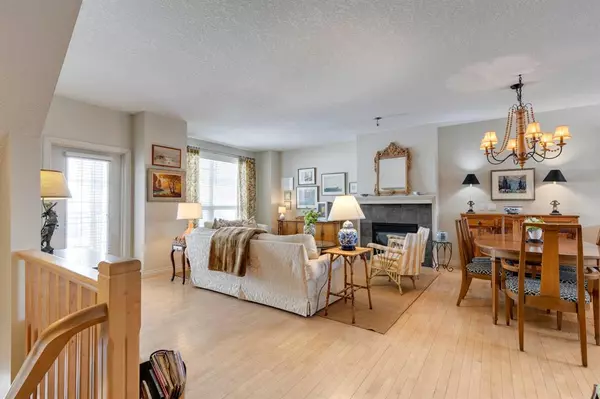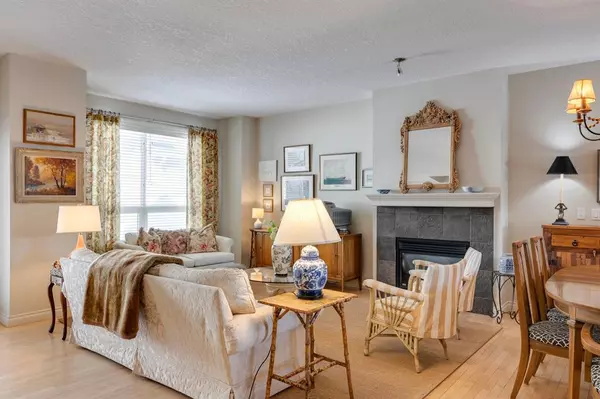$522,000
$549,000
4.9%For more information regarding the value of a property, please contact us for a free consultation.
1851 36 AVE SW Calgary, AB T2T2G6
2 Beds
2 Baths
1,532 SqFt
Key Details
Sold Price $522,000
Property Type Townhouse
Sub Type Row/Townhouse
Listing Status Sold
Purchase Type For Sale
Square Footage 1,532 sqft
Price per Sqft $340
Subdivision Altadore
MLS® Listing ID A2036977
Sold Date 05/12/23
Style 2 Storey
Bedrooms 2
Full Baths 2
Condo Fees $335
Originating Board Calgary
Year Built 2004
Annual Tax Amount $2,999
Tax Year 2022
Property Description
Elegant and chic describes this move in ready end unit in the desirable community of Altadore. Neutral colors, hardwood floors, designer window coverings and remarkable sun light enhance your lifestyle. Stunning living room area, with a properly placed dining space, and open kitchen featuring expansive breakfast counter. A walk in pantry, 3 piece full bathroom and well positioned balcony, with gas line to continue outdoor enjoyment and convenience. The upper level features two large bedrooms, plus a den which would make for a great home office or potential third bedroom/nursery. A 5 piece spa inspired bathroom, laundry closet, and second private balcony completes this floor. The air conditioned townhome plus easy access attached garage is situated in the popular condominium project at "Marin Harbour Town Homes" Only steps from the best Marda Loop has to offer. Shopping, Restaurants, Grocery, Sandy Beach, Schools, City Transit, and a multitude of Professional Services.
Location
Province AB
County Calgary
Area Cal Zone Cc
Zoning M-C1
Direction N
Rooms
Basement None
Interior
Interior Features Breakfast Bar, Pantry
Heating Forced Air
Cooling Central Air
Flooring Carpet, Hardwood, Tile
Fireplaces Number 1
Fireplaces Type Gas
Appliance Dishwasher, Dryer, Electric Stove, Garburator, Microwave Hood Fan, Refrigerator, Washer, Window Coverings
Laundry In Unit
Exterior
Parking Features Single Garage Attached
Garage Spaces 1.0
Garage Description Single Garage Attached
Fence None
Community Features Park, Playground, Schools Nearby, Shopping Nearby
Amenities Available None
Roof Type Asphalt Shingle
Porch Balcony(s)
Exposure N
Total Parking Spaces 1
Building
Lot Description Back Lane
Foundation Poured Concrete
Architectural Style 2 Storey
Level or Stories Two
Structure Type Brick,Stucco
Others
HOA Fee Include Common Area Maintenance,Professional Management,Snow Removal
Restrictions Pet Restrictions or Board approval Required
Tax ID 76336883
Ownership Power of Attorney
Pets Allowed Restrictions
Read Less
Want to know what your home might be worth? Contact us for a FREE valuation!

Our team is ready to help you sell your home for the highest possible price ASAP

