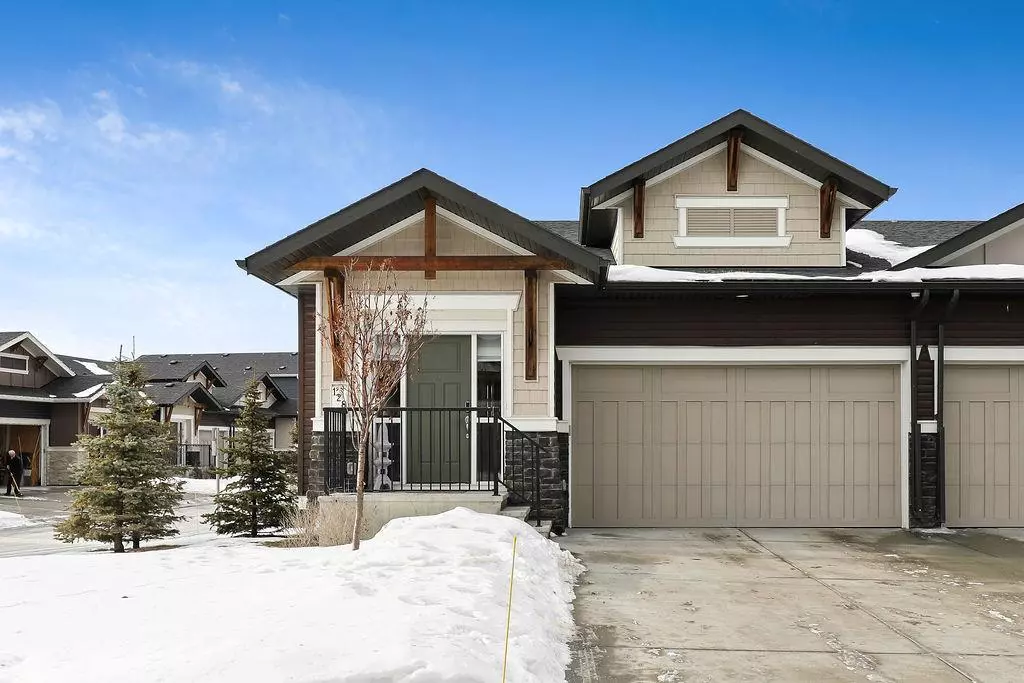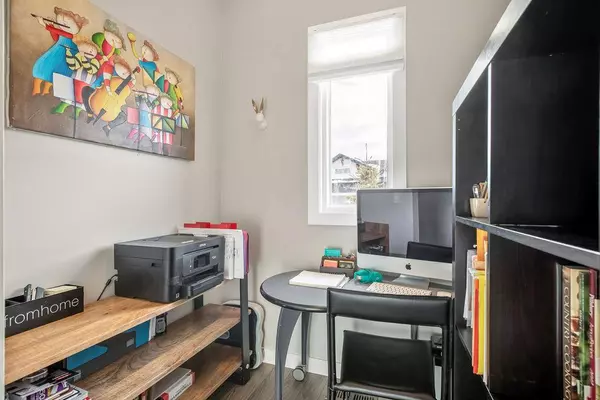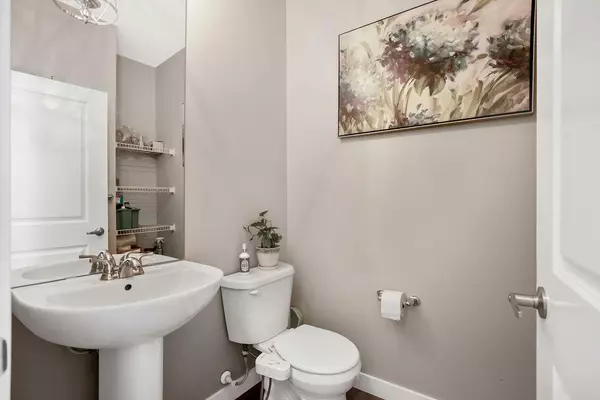$545,000
$550,000
0.9%For more information regarding the value of a property, please contact us for a free consultation.
55 Fireside CIR #128 Cochrane, AB T4C 2P5
3 Beds
3 Baths
1,080 SqFt
Key Details
Sold Price $545,000
Property Type Single Family Home
Sub Type Semi Detached (Half Duplex)
Listing Status Sold
Purchase Type For Sale
Square Footage 1,080 sqft
Price per Sqft $504
Subdivision Fireside
MLS® Listing ID A2023358
Sold Date 05/12/23
Style Bungalow,Side by Side
Bedrooms 3
Full Baths 2
Half Baths 1
Condo Fees $372
HOA Fees $4/ann
HOA Y/N 1
Originating Board Calgary
Year Built 2017
Annual Tax Amount $3,679
Tax Year 2022
Lot Size 4,477 Sqft
Acres 0.1
Property Description
Exclusive opportunity for a low-maintenance VILLA lifestyle with Modern Luxury awaits you in this VIRTUALLY NEW, upgraded semi-detached villa Bungalow. Classic luxury meets timeless design in this FULLY developed (1955 square feet living space) corner home built by Award Winning Calbridge Homes. Welcome home to Clearbrook Villas of Fireside! The expansive open floorplan showcases gorgeous hardwood floors with tile and carpet accents, beautiful quartz countertops throughout, high ceilings, large windows giving you tons of natural light, and designer lighting. Enjoy main floor living with a bright, spacious entry, pocket den perfect for your home office or quiet reading nook, convenient laundry/mud room, and a relaxing master suite boasting a spa-like ensuite with oversized shower, and huge walk-in closet. The chef-inspired kitchen offers elegant white cabinets, under cabinet lighting, amazing pot and pan drawer storage, large island perfect for prep and entertaining, stainless-steel appliances, built-in wall microwave and steam oven, and beautiful tile backsplash. Entertaining will be a breeze, with ample space for a generous sized dining table and spacious living room with easy access to the ample sized rear deck. Builder developed lower level includes high ceilings and a large media/family/rec-room, 2 additional bedrooms, and a full 4pc bathroom. If you’re downsizing, you’ll have a place for those treasures you cannot part with, room for hobbies and always space for guests. Or for a family with older children, they’ll love the separate floor for gaming, studying and sleep! Enjoy the convenience of the double attached garage and let somebody else handle the mowing and shoveling! Other upgrades which make this a stand-out home: hardwood throughout main floor, upgraded soft-close kitchen cabinets, extra pot/pan drawers, upgraded appliances, stair railings, SMART home IPAD technology compatible and more. The attractive, well-managed complex is tucked away in an intimate cul-de-sac setting, nestled beside wetlands, with professionally designed landscaping; close to all your amenities but with the tranquility of a small town. Easy drive to both Calgary and the majestic mountains. Book your private showing Today!! Seller Accepts BITCOIN and Crypto Currency. Seller says BUY THIS HOME AND WE WILL BUY YOURS *Terms and Conditions Apply.
Location
Province AB
County Rocky View County
Zoning R-MX
Direction E
Rooms
Other Rooms 1
Basement Finished, Full
Interior
Interior Features High Ceilings, Kitchen Island, No Animal Home, No Smoking Home, Open Floorplan, Pantry, Stone Counters, Storage, Walk-In Closet(s)
Heating Forced Air, Natural Gas
Cooling None
Flooring Carpet, Ceramic Tile, Hardwood
Fireplaces Number 1
Fireplaces Type Gas, Living Room, Mantle, Tile
Appliance Built-In Oven, Dishwasher, Dryer, Electric Stove, Microwave, Range Hood, Refrigerator, Washer, Window Coverings
Laundry Main Level
Exterior
Parking Features Double Garage Attached
Garage Spaces 2.0
Garage Description Double Garage Attached
Fence Partial
Community Features Schools Nearby, Shopping Nearby, Sidewalks, Street Lights
Amenities Available Snow Removal
Roof Type Asphalt Shingle
Porch Deck
Lot Frontage 29.63
Exposure E
Total Parking Spaces 4
Building
Lot Description Corner Lot, Front Yard, Landscaped, Level
Foundation Poured Concrete
Architectural Style Bungalow, Side by Side
Level or Stories One
Structure Type Stone,Vinyl Siding,Wood Frame
Others
HOA Fee Include Common Area Maintenance,Insurance,Maintenance Grounds,Professional Management,Reserve Fund Contributions,Snow Removal
Restrictions Pet Restrictions or Board approval Required
Ownership Private
Pets Allowed Restrictions
Read Less
Want to know what your home might be worth? Contact us for a FREE valuation!

Our team is ready to help you sell your home for the highest possible price ASAP






