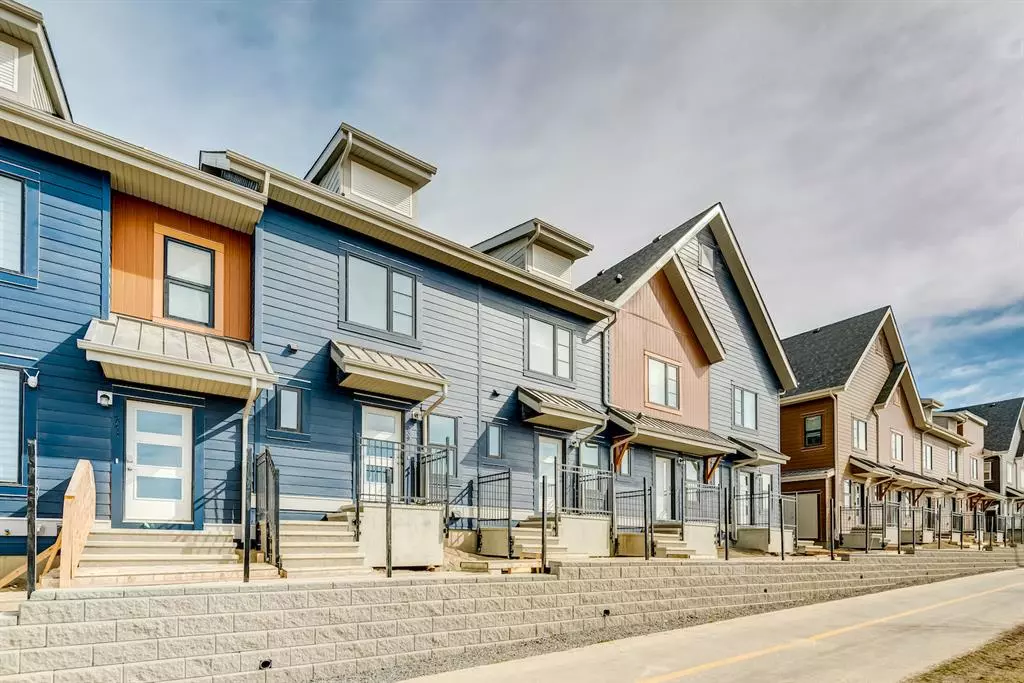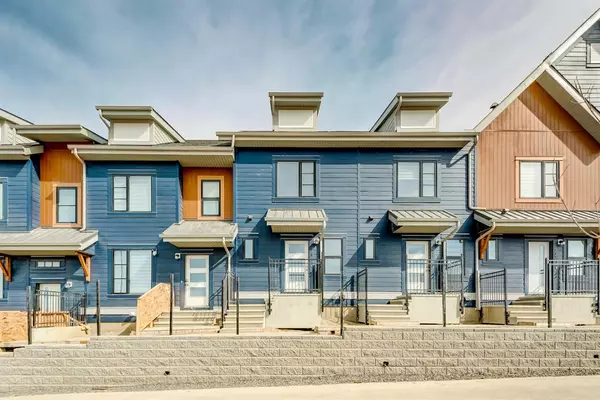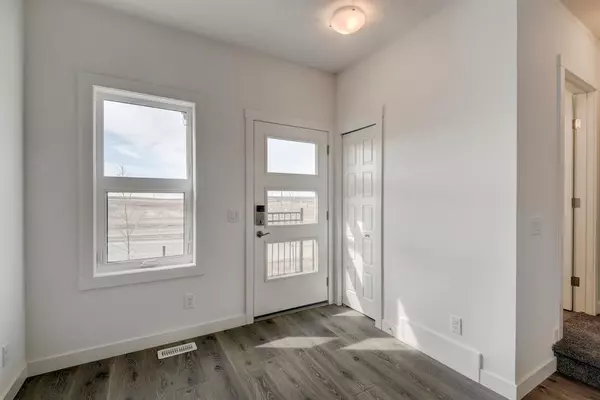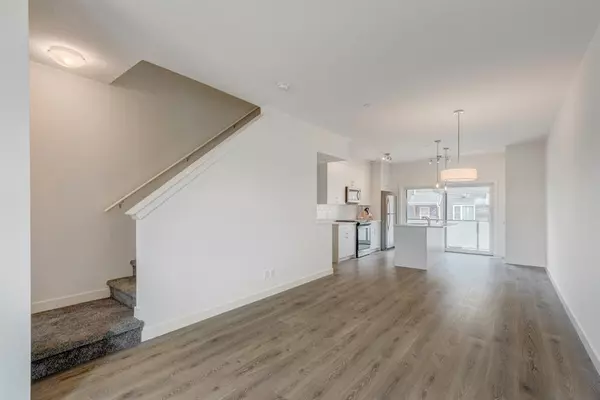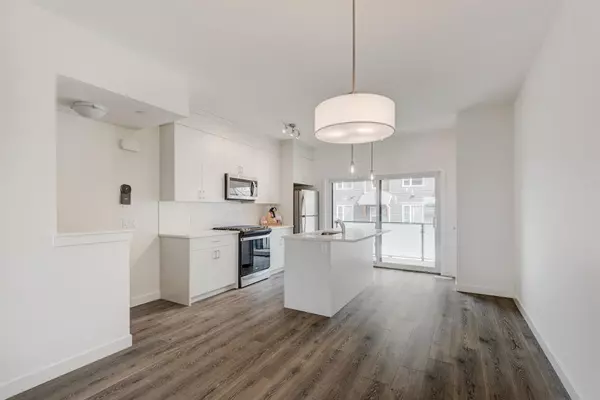$405,000
$409,900
1.2%For more information regarding the value of a property, please contact us for a free consultation.
239 Livingston Common NE Calgary, AB T4B 3P6
2 Beds
3 Baths
1,038 SqFt
Key Details
Sold Price $405,000
Property Type Townhouse
Sub Type Row/Townhouse
Listing Status Sold
Purchase Type For Sale
Square Footage 1,038 sqft
Price per Sqft $390
Subdivision Livingston
MLS® Listing ID A2042880
Sold Date 05/12/23
Style 2 Storey
Bedrooms 2
Full Baths 2
Half Baths 1
Condo Fees $260
HOA Fees $37/ann
HOA Y/N 1
Originating Board Calgary
Year Built 2023
Annual Tax Amount $2,420
Tax Year 2022
Property Description
Location...!!! Location....!! Location....!!! This is the one for all first time home buyers or Investors. Welcome to The Octave project where your dream home is just few steps away from future Green LRT station, Large future Commercial Retail Plaza and Livingston HOA HUB. As you enter through the front of the home, main open floor plan offers Huge Living room, Dining room and kitchen tucked in the end with balcony to finish main floor. Kitchen offers upgraded Gas range and stainless steel appliances. Upper floor has 2 bedrooms with their own ensuite washrooms and Laundry. Large Master bedroom offers Upgraded Shower. This home is equipped with 3 parking spots with 2 parking in tandem Garage and 1 pad outside. Which is rare and unique to find these days. This house offers lot more than we can list. Livingston Community is unique many way: with 35,000 Square Feet HOA offering multiple amenities including but not limited to- Tennis court, skating rink, basket ball court, Table tennis, kids splash park, kids play are, indoor gymnasium with many indoor games, commercial kitchen and gathering room. Community is also located with quick access to both Stoney trail and Deerfoot that can take you anywhere in Calgary. Question is: Would you like to buy an apartment condo with higher condo fees or get your own private townhouse with lower condo fees. Call today to book showing.
Location
Province AB
County Calgary
Area Cal Zone N
Zoning M-1 d100
Direction SE
Rooms
Other Rooms 1
Basement None
Interior
Interior Features Kitchen Island, No Animal Home, No Smoking Home, Quartz Counters
Heating Forced Air, Natural Gas
Cooling None
Flooring Carpet, Ceramic Tile, Laminate
Appliance Dishwasher, Dryer, Garage Control(s), Gas Range, Microwave Hood Fan, Refrigerator, Washer
Laundry Upper Level
Exterior
Parking Features Double Garage Attached, Garage Door Opener, Garage Faces Rear, Tandem
Garage Spaces 2.0
Garage Description Double Garage Attached, Garage Door Opener, Garage Faces Rear, Tandem
Fence None
Community Features Clubhouse, Playground, Sidewalks, Tennis Court(s)
Amenities Available Park, Recreation Facilities
Roof Type Asphalt Shingle
Porch Deck
Exposure S
Total Parking Spaces 3
Building
Lot Description Back Lane
Foundation Poured Concrete
Architectural Style 2 Storey
Level or Stories Two
Structure Type Cement Fiber Board,See Remarks
New Construction 1
Others
HOA Fee Include Common Area Maintenance,Insurance,Parking,Professional Management,Reserve Fund Contributions,Snow Removal
Restrictions None Known,Pet Restrictions or Board approval Required
Ownership Private
Pets Allowed Restrictions, Yes
Read Less
Want to know what your home might be worth? Contact us for a FREE valuation!

Our team is ready to help you sell your home for the highest possible price ASAP

