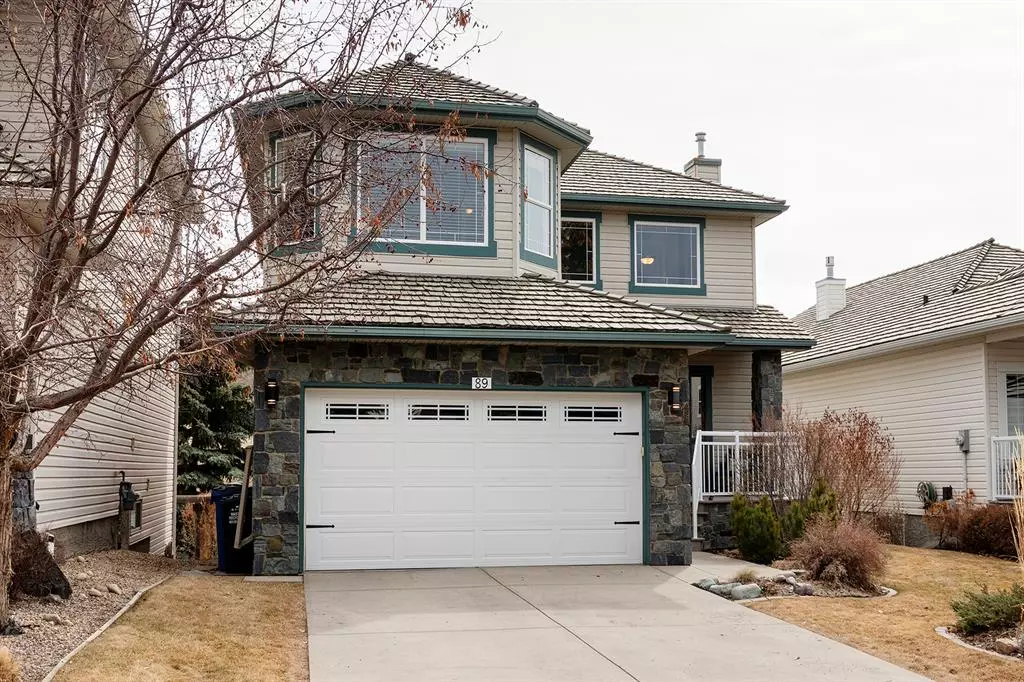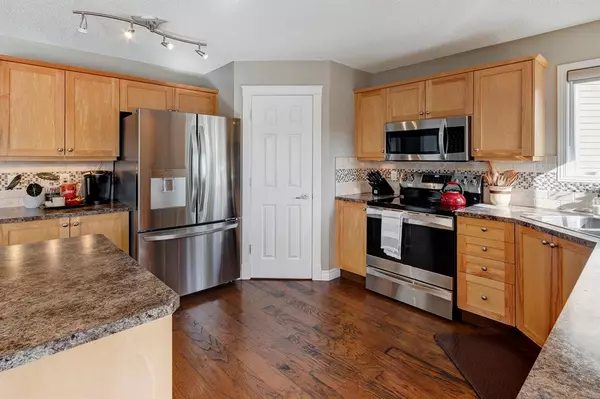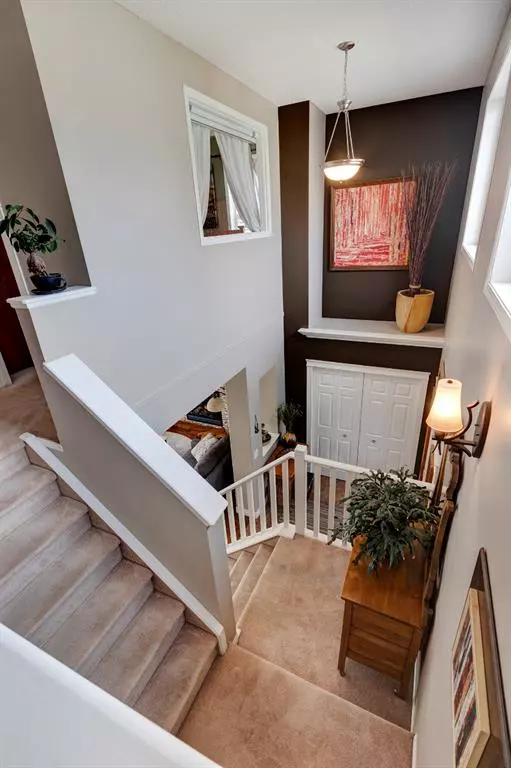$724,400
$724,900
0.1%For more information regarding the value of a property, please contact us for a free consultation.
89 Gleneagles TER Cochrane, AB T4C 1W5
4 Beds
4 Baths
1,889 SqFt
Key Details
Sold Price $724,400
Property Type Single Family Home
Sub Type Detached
Listing Status Sold
Purchase Type For Sale
Square Footage 1,889 sqft
Price per Sqft $383
Subdivision Gleneagles
MLS® Listing ID A2043018
Sold Date 05/09/23
Style 2 Storey
Bedrooms 4
Full Baths 3
Half Baths 1
HOA Fees $10/ann
HOA Y/N 1
Originating Board Calgary
Year Built 2000
Annual Tax Amount $3,985
Tax Year 2022
Lot Size 5,758 Sqft
Acres 0.13
Property Description
The perfect family home awaits. Meticulously maintained, showcasing pride of ownership throughout. Soak in the dynamic ravine and golf course views from all the main living areas and outdoor spaces such as the recently built, oversized upper deck. This open floor plan lends itself perfectly to everyday functionality, featuring a generous kitchen with newer fridge, microwave and induction range with large capacity oven and warming drawer. Staying organized will be easy with the convenient & roomy walk-through pantry leading to a spacious back entrance and fully finished, heated garage. Enjoy family dinners just off the kitchen in the large dining space with a view of the cozy living room and magazine worthy fireplace focal point. The desirable top floor layout provides a sizeable primary bedroom featuring a walk-in closet and beautifully updated ensuite complete with granite & heated floors. In addition to two more bedrooms above, a fourth “bonus room” space can easily be converted to another bedroom or use it as an office space or tv room. The four-piece bathroom has been updated with in floor heat, granite & custom drawers rounding out the upper level, providing ample space for the entire family. The finished walkout basement serves as a great space to relax, entertain, or host overnight guests. Newer hot water tank and washer & dryer, laundry located down can be relocated to main floor where it originated. Walk out on to a perfectly landscaped oasis of a backyard, where maintenance is a breeze with underground irrigation. The upper deck has been finished underneath with dimmable lighting to create the perfect evening ambience below. There is no shortage of outdoor living space with miles of pathway just outside your door and quick, walking access to Glenbow Ranch. The kids will easily make new friends at the kiddie park/playground across the street. Play a round of golf at the Links of Gleneagles just up the street or enjoy dinner at the club house. School bus and COLT, Cochrane’s own on-demand transit, stop right in front. Only 30 minute commute to downtown Calgary.
Location
Province AB
County Rocky View County
Zoning R-LD
Direction W
Rooms
Other Rooms 1
Basement Finished, Walk-Out
Interior
Interior Features Built-in Features, Closet Organizers, Double Vanity, Jetted Tub, Laminate Counters, No Smoking Home, Pantry, Storage, Walk-In Closet(s)
Heating In Floor, Forced Air, Natural Gas
Cooling None
Flooring Carpet, Hardwood, Tile
Fireplaces Number 2
Fireplaces Type Basement, Gas, Living Room
Appliance Dishwasher, Dryer, Electric Range, Microwave Hood Fan, Refrigerator, Washer, Window Coverings
Laundry In Basement, Laundry Room, Multiple Locations
Exterior
Parking Features Double Garage Attached, Driveway, Front Drive, Garage Door Opener, Garage Faces Front, Heated Garage, Insulated, Side By Side
Garage Spaces 2.0
Garage Description Double Garage Attached, Driveway, Front Drive, Garage Door Opener, Garage Faces Front, Heated Garage, Insulated, Side By Side
Fence Fenced
Community Features Golf, Park, Playground, Sidewalks, Street Lights
Amenities Available Other, Park, Playground
Roof Type Shake
Porch Balcony(s), Patio, Porch
Lot Frontage 44.36
Total Parking Spaces 4
Building
Lot Description Back Yard, Backs on to Park/Green Space, Front Yard, Lawn, Landscaped, Street Lighting, Underground Sprinklers, Views
Foundation Poured Concrete
Architectural Style 2 Storey
Level or Stories Two
Structure Type Vinyl Siding,Wood Frame
Others
Restrictions Easement Registered On Title,Restrictive Covenant-Building Design/Size,Utility Right Of Way
Tax ID 75895326
Ownership Private
Read Less
Want to know what your home might be worth? Contact us for a FREE valuation!

Our team is ready to help you sell your home for the highest possible price ASAP






