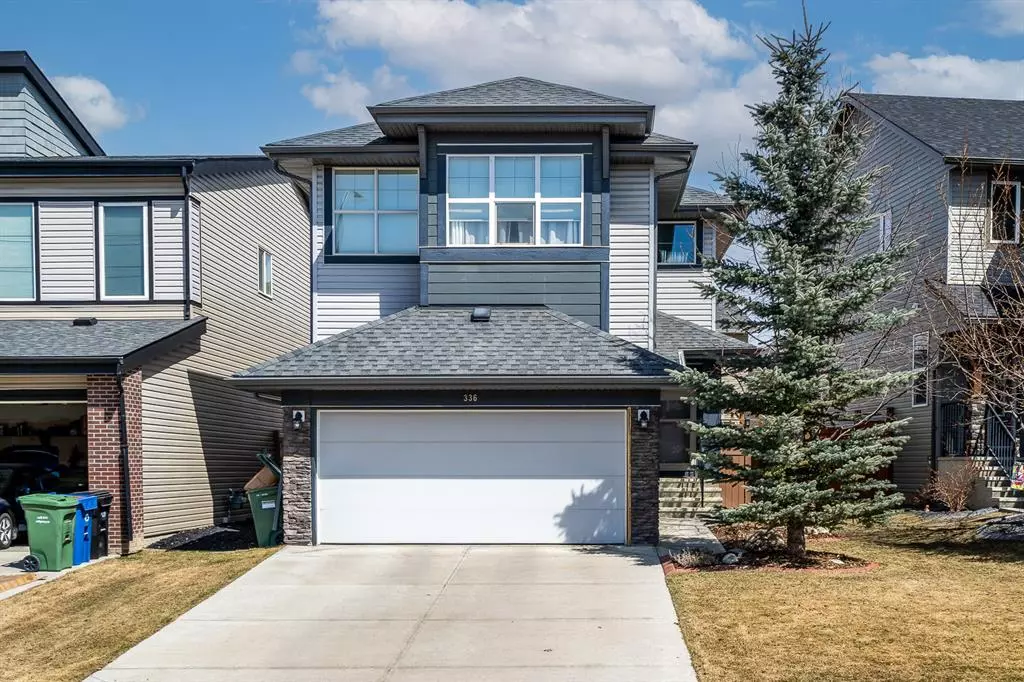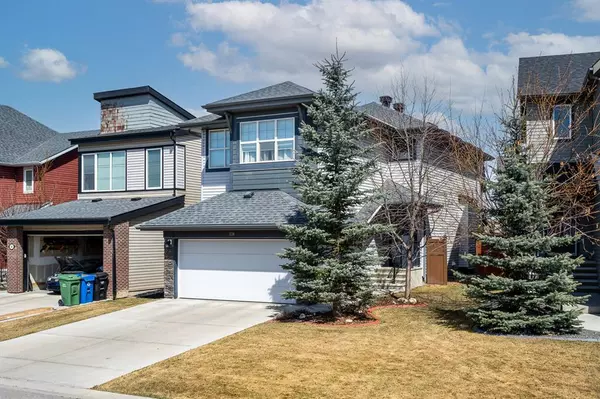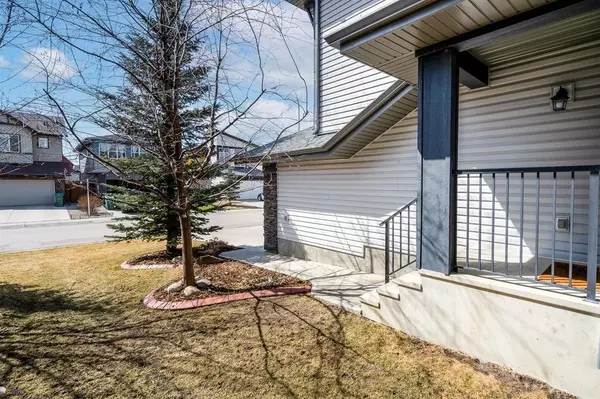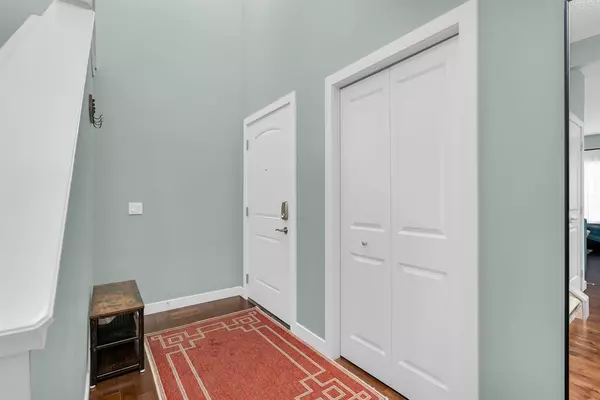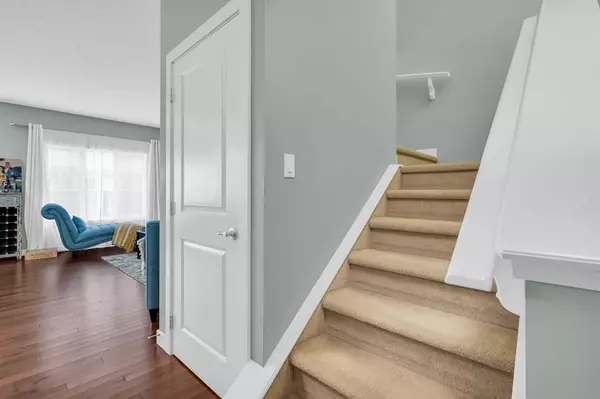$642,300
$625,000
2.8%For more information regarding the value of a property, please contact us for a free consultation.
336 Walden SQ SE Calgary, AB T2X0T8
3 Beds
3 Baths
1,891 SqFt
Key Details
Sold Price $642,300
Property Type Single Family Home
Sub Type Detached
Listing Status Sold
Purchase Type For Sale
Square Footage 1,891 sqft
Price per Sqft $339
Subdivision Walden
MLS® Listing ID A2042479
Sold Date 05/06/23
Style 2 Storey
Bedrooms 3
Full Baths 2
Half Baths 1
Originating Board Calgary
Year Built 2012
Annual Tax Amount $3,453
Tax Year 2022
Lot Size 3,875 Sqft
Acres 0.09
Property Description
Introducing your dream home in the charming community of Walden! This IMMACULATE 3 bedroom, 2 1/2 bath, front-attached garage home boasts beautiful features and finishes that are sure to impress. As you enter the home, you are greeted by an open-to-above front foyer that creates a welcoming entrance. You will notice as you view the PRIDE OF OWNERSHIP! The main floor features an OPEN CONCEPT LAYOUT that seamlessly connects the living room, dining area, and kitchen, making it the perfect space for entertaining guests or spending quality time with your loved ones. The kitchen is an absolute chef's dream, featuring UPGRADED STAINLESS STEEL APPLIANCES, VIKING GAS RANGE, center island, corner pantry, all accented with gorgeous GRANITE COUNTERTOPS that provide ample counter space. The living room is a cozy retreat that features a beautiful feature fireplace with stone accent, adding warmth and charm to the space. The 9 ft ceilings and hardwood floors throughout the main floor add to the overall luxurious feel of the home. The tiled garage entry to the laundry room makes it easy to keep things tidy and organized. Upstairs, you will find a large bonus room that can be used as a media room, playroom, or home office and is includes HUNTER DOUGLAS BLINDS ($1500). The 2 additional spacious bedrooms and 4-piece main bathroom are perfect for your family or guests. The primary bedroom is a true retreat, featuring a vaulted ceiling, walk-in closet, and a stunning 4-piece ensuite with a soaker tub where you can relax and unwind after a long day. The fully finished double attached garage is a great space for your vehicles and extra storage, featuring EPOXY FINISHED FLOORS ($2500) and a convenient HUGE STORAGE LOFT. ADDITIONAL FEATURES AND IMPROVEMENTS include NEW GARAGE DOOR OPENER MOTOR (2023 -> $1200), NEW ENFORCED FRONT DOOR AND STORM DOOR (2023 -> $4600), NEW WHIRLPOOL MICROWAVE (2022), NEW HRV SYSTEM MOTOR (2023), NEW ON DEMAND HOT WATER HEATER, ADDITIONAL ATTIC INSULATION, ROOF VENTS, and NEW DOWNSPOUTS. LANDSCAPED with STONE CURBING the fully fenced yard includes a patio where you can enjoy the sunshine and fresh air. Overall, this home is perfect for anyone who values comfort and style. Don't miss this amazing opportunity to make this home your own and enjoy the many wonderful features it has to offer. BOOK YOUR SHOWING TODAY and SEE FOR YOURSELF!
Location
Province AB
County Calgary
Area Cal Zone S
Zoning R-1N
Direction SW
Rooms
Other Rooms 1
Basement Full, Unfinished
Interior
Interior Features Granite Counters, High Ceilings, Kitchen Island, No Smoking Home, Pantry, Soaking Tub, Tankless Hot Water, Walk-In Closet(s)
Heating Forced Air, Natural Gas
Cooling None
Flooring Carpet, Ceramic Tile, Hardwood
Fireplaces Number 1
Fireplaces Type Gas, Living Room, Stone
Appliance Dishwasher, Dryer, Garage Control(s), Gas Stove, Humidifier, Microwave Hood Fan, Refrigerator, Washer
Laundry Main Level
Exterior
Parking Features Double Garage Attached
Garage Spaces 2.0
Garage Description Double Garage Attached
Fence Fenced
Community Features Playground, Schools Nearby
Roof Type Asphalt Shingle
Porch Patio
Lot Frontage 39.04
Exposure SW
Total Parking Spaces 4
Building
Lot Description Rectangular Lot
Foundation Poured Concrete
Architectural Style 2 Storey
Level or Stories Two
Structure Type Vinyl Siding,Wood Frame
Others
Restrictions None Known
Tax ID 76635396
Ownership Private
Read Less
Want to know what your home might be worth? Contact us for a FREE valuation!

Our team is ready to help you sell your home for the highest possible price ASAP

