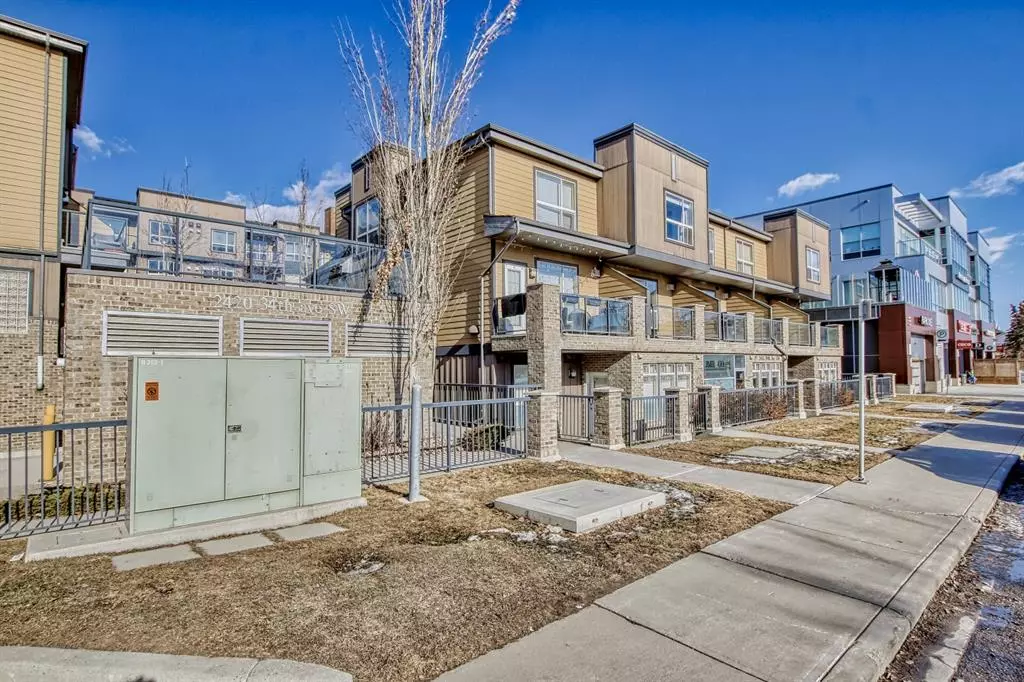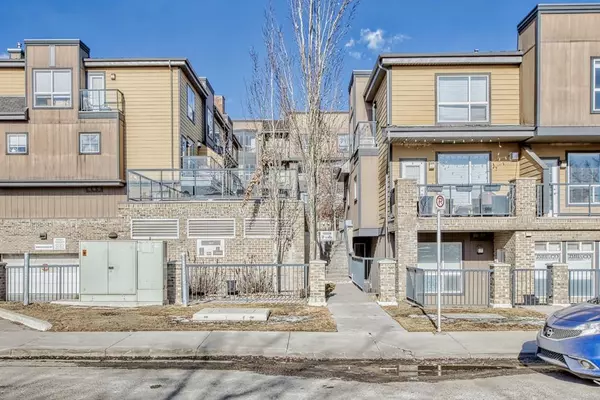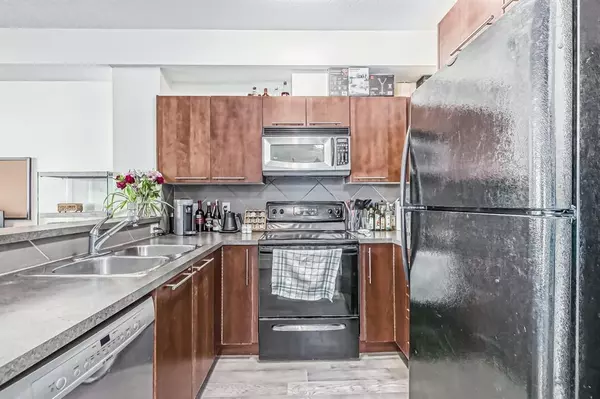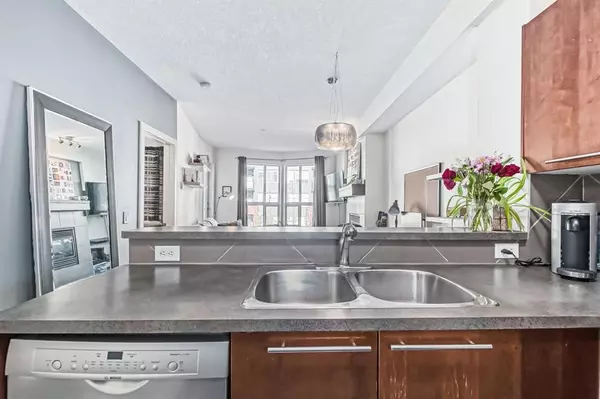$240,000
$249,800
3.9%For more information regarding the value of a property, please contact us for a free consultation.
2420 34 AVE SW #204 Calgary, AB T2T2C8
1 Bed
1 Bath
580 SqFt
Key Details
Sold Price $240,000
Property Type Condo
Sub Type Apartment
Listing Status Sold
Purchase Type For Sale
Square Footage 580 sqft
Price per Sqft $413
Subdivision South Calgary
MLS® Listing ID A2027302
Sold Date 05/05/23
Style Low-Rise(1-4)
Bedrooms 1
Full Baths 1
Condo Fees $384/mo
Originating Board Calgary
Year Built 2006
Annual Tax Amount $1,240
Tax Year 2022
Property Description
***PRICE ADJUSTMENT***Charming condo located in the vibrant and HIGHLY DESIRABLE community of MARDA LOOP. Open concept unit with NEW HARDWOOD floors and FRESHLY PAINTED. Spacious kitchen offering a raised breakfast bar on peninsula island. Ample kitchen cabinets with plenty of storage, tile backsplash and black / stainless appliances. The open dining and living room area is the perfect room to entertain. Unit includes a modern mantled GAS FIREPLACE. A patio door leads you to a LARGE DECK with plenty of room to fit your BBQ and patio set. The generously sized primary bedroom offers an abundance of natural light. The 4pc bathroom has been thoughtfully designed to include a stackable washer and dryer. This unit has a well designed floor plan and hosts a DEN for WORK or STUDY. TITLED underground HEATED PARKING and a separate STORAGE locker adds to your comfort and convenience. Location is undeniable - walking distance to some of Calgary's TOP RESTAURANTS, coffee shops, grocery stores, fitness boutiques, pubs, dog parks and amazing river pathways. Easy access to major roads and MINUTES TO ANYWHERE IN THE CITY. Don't miss this opportunity!
Location
Province AB
County Calgary
Area Cal Zone Cc
Zoning DC (pre 1P2007)
Direction S
Interior
Interior Features High Ceilings, Laminate Counters, No Animal Home, No Smoking Home, Open Floorplan
Heating Baseboard, Hot Water
Cooling None
Flooring Carpet, Laminate
Fireplaces Number 1
Fireplaces Type Gas, Mantle
Appliance Dishwasher, Electric Stove, Microwave Hood Fan, Refrigerator, Washer/Dryer Stacked
Laundry In Unit
Exterior
Parking Features Heated Garage, Secured, Titled, Underground
Garage Description Heated Garage, Secured, Titled, Underground
Community Features Other, Park, Playground, Schools Nearby, Shopping Nearby, Sidewalks
Amenities Available Elevator(s), Parking
Roof Type Asphalt Shingle
Porch Patio
Exposure N
Total Parking Spaces 1
Building
Story 4
Foundation Poured Concrete
Architectural Style Low-Rise(1-4)
Level or Stories Single Level Unit
Structure Type Wood Frame
Others
HOA Fee Include Amenities of HOA/Condo,Common Area Maintenance,Heat,Insurance,Maintenance Grounds,Parking,Professional Management,Sewer,Snow Removal,Trash
Restrictions None Known
Tax ID 76402914
Ownership Private
Pets Allowed Restrictions
Read Less
Want to know what your home might be worth? Contact us for a FREE valuation!

Our team is ready to help you sell your home for the highest possible price ASAP





