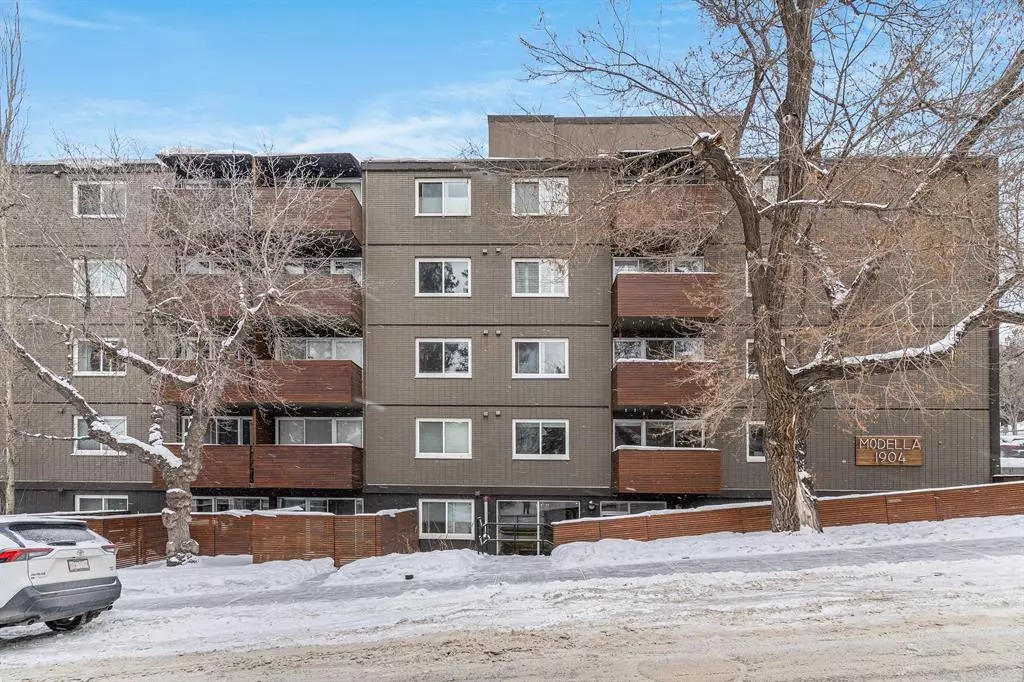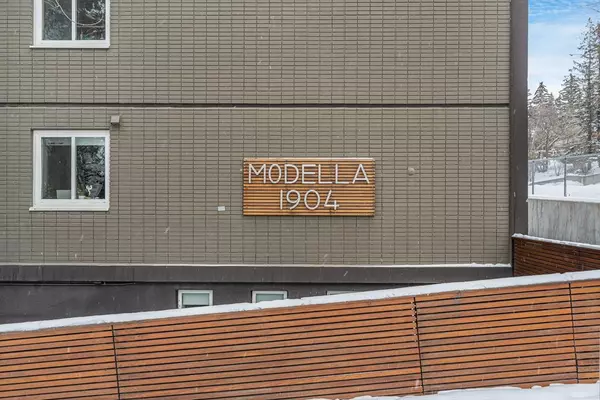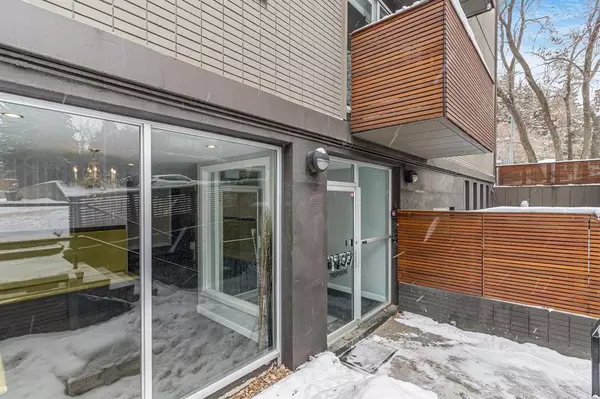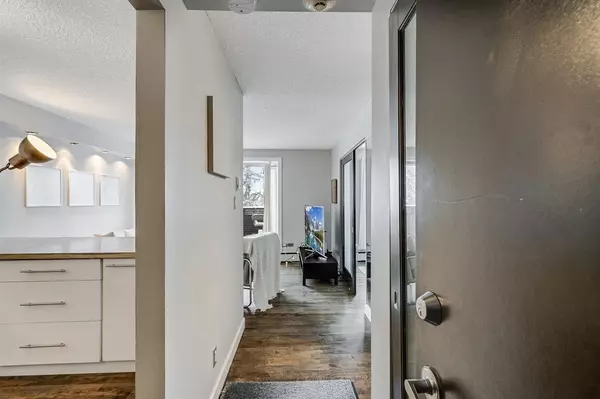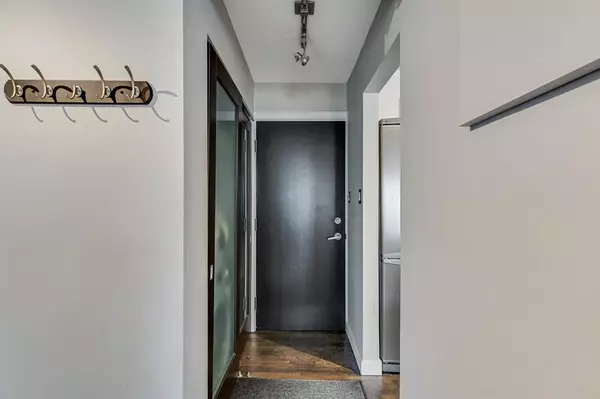$197,500
$205,000
3.7%For more information regarding the value of a property, please contact us for a free consultation.
1904 10 ST SW #302 Calgary, AB T2T 3G1
1 Bed
1 Bath
483 SqFt
Key Details
Sold Price $197,500
Property Type Condo
Sub Type Apartment
Listing Status Sold
Purchase Type For Sale
Square Footage 483 sqft
Price per Sqft $408
Subdivision Lower Mount Royal
MLS® Listing ID A2031087
Sold Date 05/05/23
Style Low-Rise(1-4)
Bedrooms 1
Full Baths 1
Condo Fees $327/mo
Originating Board Calgary
Year Built 1962
Annual Tax Amount $1,322
Tax Year 2022
Property Description
Superb location and an understated elegance characterize the well-kept Modella building, making this Lower Mount Royal flat the perfect choice for the individual or couple who love to live a walkable city lifestyle, yet appreciate the peaceful, treed surroundings found in this beautiful area. Inside, this unit features thoughtful lighting and west-facing exposure. The kitchen has an eat-up bar overlooking the living area in a classic open layout that encourages cooking and conversation. Hardwood floors
are an upscale choice that add to the subtly refined ambience, and the balcony sits among the treetops, with a matching wood railing; this home has so much character, rare in an apartment. A bedroom has a walk-in closet, and both it and the bathroom are well-proportioned, plus there is in- suite laundry as well! Permit only street parking is a great feature in this area, and there is bike storage available in the building as well. In less than two blocks, trendy 17th Avenue offers some of the hottest eateries in Calgary, all within easy walking distance. Shopping and parks are also nearby, and the river pathways are just a short walk or run away. This central neighbourhood is well connected to the rest of the city, with primary routes on all sides providing options for travel. Don't miss this fantastic condo. Book your showing today!
Location
Province AB
County Calgary
Area Cal Zone Cc
Zoning M-C2
Direction W
Interior
Interior Features Breakfast Bar, Laminate Counters, No Smoking Home, Open Floorplan, Walk-In Closet(s)
Heating Baseboard
Cooling None
Flooring Hardwood, Tile
Appliance Dishwasher, Refrigerator, Stove(s), Washer/Dryer, Window Coverings
Laundry In Hall, Main Level
Exterior
Parking Features Off Street
Garage Description Off Street
Community Features Park, Playground, Schools Nearby, Shopping Nearby
Amenities Available None
Porch Patio
Lot Frontage 171.99
Exposure W
Building
Story 4
Foundation Poured Concrete
Architectural Style Low-Rise(1-4)
Level or Stories Single Level Unit
Structure Type Stucco
Others
HOA Fee Include Gas,Heat,Insurance,Interior Maintenance,Reserve Fund Contributions,Sewer,Snow Removal,Trash
Restrictions Easement Registered On Title,Restrictive Covenant-Building Design/Size
Tax ID 76404239
Ownership Private
Pets Allowed Restrictions
Read Less
Want to know what your home might be worth? Contact us for a FREE valuation!

Our team is ready to help you sell your home for the highest possible price ASAP

