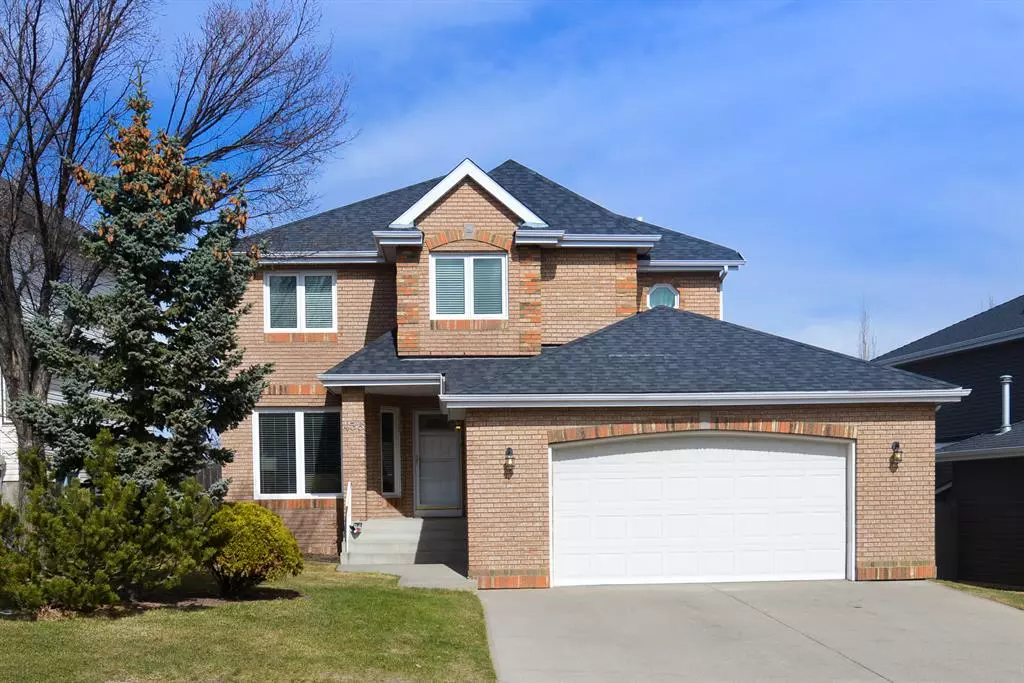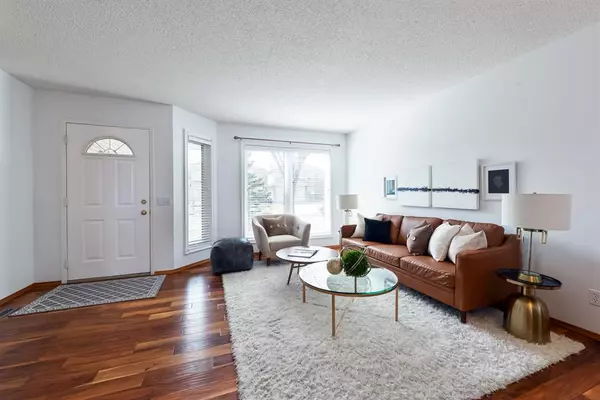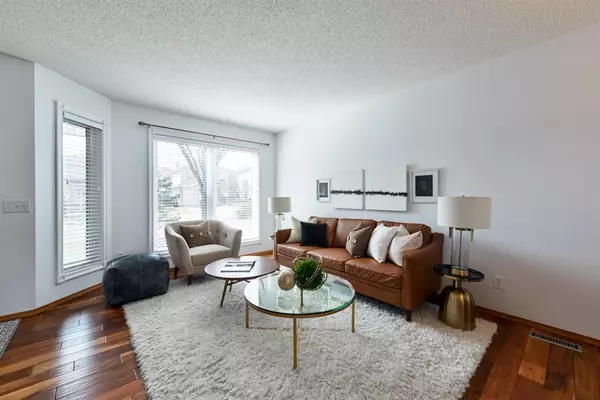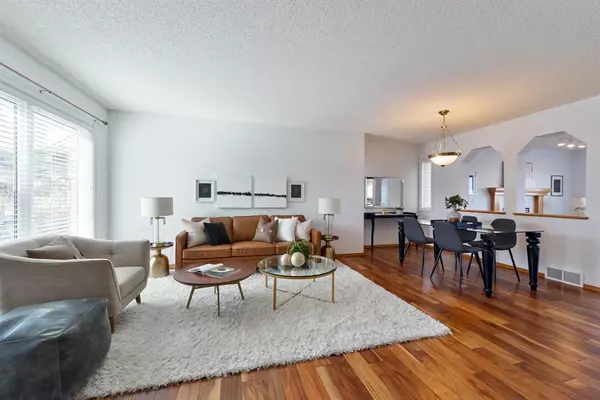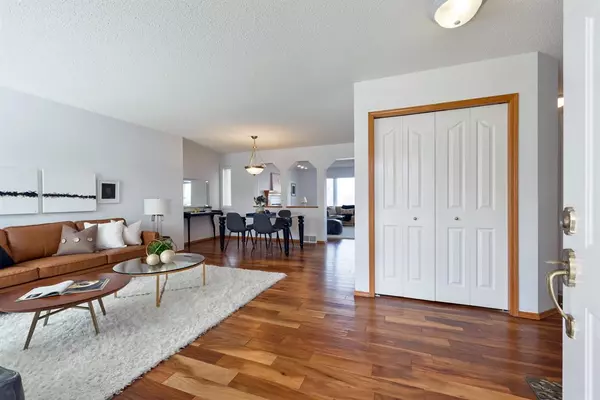$928,000
$928,000
For more information regarding the value of a property, please contact us for a free consultation.
436 Edgebrook Rise NW Calgary, AB T3A 5J7
5 Beds
4 Baths
2,252 SqFt
Key Details
Sold Price $928,000
Property Type Single Family Home
Sub Type Detached
Listing Status Sold
Purchase Type For Sale
Square Footage 2,252 sqft
Price per Sqft $412
Subdivision Edgemont
MLS® Listing ID A2038503
Sold Date 05/05/23
Style 2 Storey
Bedrooms 5
Full Baths 3
Half Baths 1
Originating Board Calgary
Year Built 1994
Annual Tax Amount $5,247
Tax Year 2022
Lot Size 6,178 Sqft
Acres 0.14
Property Description
Location is key in Edgemont and this home fully delivers - Welcome to 436 Edgebrook Rise NW - 5 good sized bedrooms on second floor, 3 full baths, main floor powder room, 2 dens (basement and main floor), walk out basement, nanny/in-law suite (with official provision for secondary suite), wide lot, lots of upgrades, nice street location and much more! Gorgeous hardwood floors greet you and extend throughout the main floor. Living room space is ample with spacious dining area. Family room is completed with gas fireplace, dining/kitchen nook, and well appointed kitchen with convenience of full pantry. New vinyl windows with 2" blinds throughout. Gas stove, newer dishwasher, brand new hood range, stainless steel fridge complete this chef's dream kitchen. Practical floor plan allows for multiple people to work from home (main floor, basement and one of the second floor bedrooms can be either a bedroom or office/den space), and the walk out basement can be brought to compliance providing a separate rental unit with its own entrance, full kitchen, and laundry set. Well maintained and ready for you and your family to move right in. Edgemont is an amazing family focused community with pathways, parks and some of the best school catchments in the city - Tom Bains Jr High and Sir Winston Churchill High School. Convenient bus transport is 2 minute walk away. Close to shops, Stoney Trail, Shaganappi ... Nosehill Park is minutes away for stroll to walk the dog and/or kids and take in the amazing city/mountain views! Don't delay, contact your favorite realtor for a showing today - as this one will not last long!
Location
Province AB
County Calgary
Area Cal Zone Nw
Zoning R-C1
Direction SW
Rooms
Other Rooms 1
Basement Finished, Walk-Out
Interior
Interior Features Ceiling Fan(s), Central Vacuum, Kitchen Island, No Animal Home, No Smoking Home, Pantry, Quartz Counters, Walk-In Closet(s)
Heating Forced Air, Natural Gas
Cooling None
Flooring Carpet, Hardwood, Linoleum, Tile
Fireplaces Number 2
Fireplaces Type Basement, Family Room, Gas, Mantle
Appliance Dishwasher, Dryer, Garage Control(s), Gas Stove, Gas Water Heater, Range Hood, Refrigerator, Stove(s), Washer, Washer/Dryer, Window Coverings
Laundry In Basement, Main Level
Exterior
Parking Features Concrete Driveway, Double Garage Attached, Garage Door Opener, Side By Side
Garage Spaces 2.0
Garage Description Concrete Driveway, Double Garage Attached, Garage Door Opener, Side By Side
Fence Fenced
Community Features Park, Playground, Schools Nearby, Sidewalks, Street Lights
Roof Type Asphalt Shingle
Porch Deck, Front Porch, Patio
Lot Frontage 58.4
Exposure NW
Total Parking Spaces 4
Building
Lot Description Back Yard, Front Yard, Lawn, Rectangular Lot
Foundation Poured Concrete
Architectural Style 2 Storey
Level or Stories Two
Structure Type Brick,Wood Frame
Others
Restrictions None Known,Utility Right Of Way
Tax ID 76618444
Ownership Private
Read Less
Want to know what your home might be worth? Contact us for a FREE valuation!

Our team is ready to help you sell your home for the highest possible price ASAP

