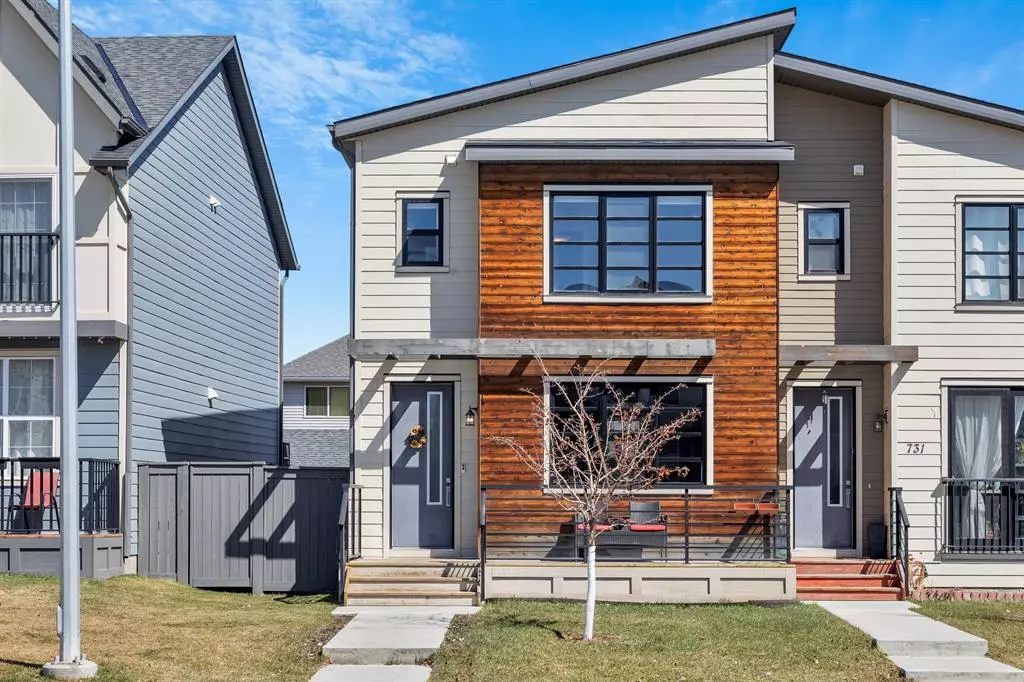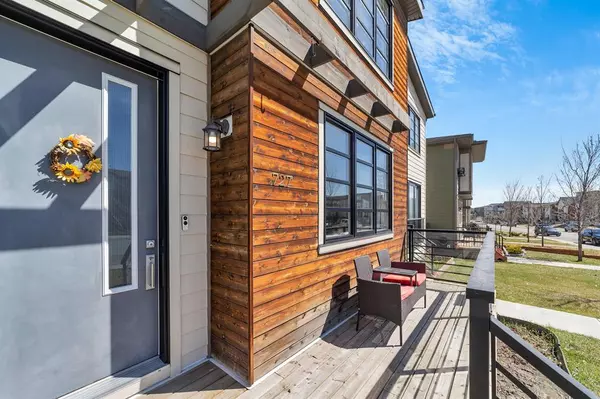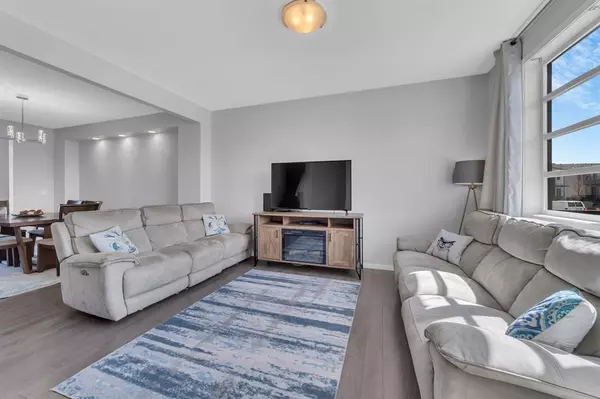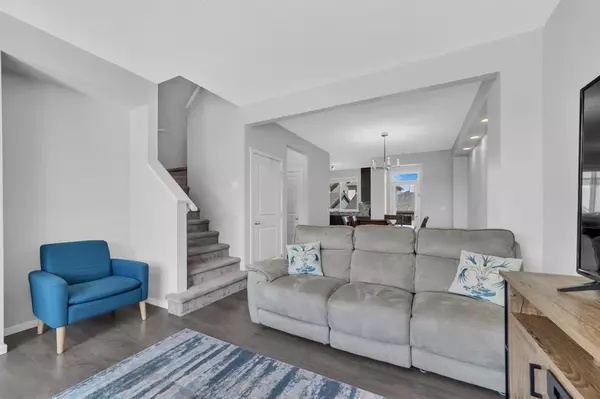$515,000
$500,000
3.0%For more information regarding the value of a property, please contact us for a free consultation.
727 Walden DR SE Calgary, AB T2X 2A6
3 Beds
3 Baths
1,449 SqFt
Key Details
Sold Price $515,000
Property Type Single Family Home
Sub Type Semi Detached (Half Duplex)
Listing Status Sold
Purchase Type For Sale
Square Footage 1,449 sqft
Price per Sqft $355
Subdivision Walden
MLS® Listing ID A2043470
Sold Date 05/05/23
Style 2 Storey,Side by Side
Bedrooms 3
Full Baths 2
Half Baths 1
Originating Board Calgary
Year Built 2016
Annual Tax Amount $2,763
Tax Year 2022
Lot Size 2,680 Sqft
Acres 0.06
Property Description
Welcome to Walden, a thriving new community that offers the perfect blend of suburban living and urban amenities. This starter house features three bedrooms, two and a half baths , and a double garage - and is the perfect choice for those who want to start their journey towards homeownership. As you step inside, you'll be greeted by a spacious living room that's perfect for spending time with family and friends. The open-concept design seamlessly connects the living room to the dining area and kitchen, making it easy to entertain guests while preparing meals. The kitchen features modern appliances, ample cabinet space, and quartz countertops that are perfect for meal prep. Upstairs, you'll find three cozy bedrooms, each with ample closet space and natural light. The master bedroom boasts a large walk-in closet and an ensuite bathroom with a luxurious walk-in shower. The other two bedrooms share a full bathroom that's equipped with modern fixtures and finishes. Finishing the upper level is a full laundry room. The house also comes with unfinished basement that's perfect for future development. Walden is a community that offers an abundance of amenities, including parks, playgrounds, walking trails, and bike paths. There are also plenty of shopping and dining options nearby, ensuring that you'll never run out of things to do. This gorgeous house in Walden offers a perfect blend of comfort, convenience, and affordability, making it an excellent choice for anyone looking to start their journey towards homeownership. Call today!
Location
Province AB
County Calgary
Area Cal Zone S
Zoning R-2M
Direction S
Rooms
Other Rooms 1
Basement Full, Unfinished
Interior
Interior Features Bathroom Rough-in, No Animal Home, No Smoking Home, Pantry, Quartz Counters, Vinyl Windows, Walk-In Closet(s)
Heating Forced Air, Natural Gas
Cooling None
Flooring Carpet, Laminate, Tile
Appliance Dishwasher, Dryer, Electric Stove, Microwave Hood Fan, Refrigerator, Washer, Window Coverings
Laundry Laundry Room
Exterior
Parking Features Double Garage Detached, Garage Faces Rear
Garage Spaces 2.0
Garage Description Double Garage Detached, Garage Faces Rear
Fence Fenced
Community Features Park, Playground, Schools Nearby, Sidewalks, Street Lights
Roof Type Asphalt Shingle
Porch Deck, Front Porch
Lot Frontage 25.72
Exposure S
Total Parking Spaces 2
Building
Lot Description Back Lane, Back Yard, Front Yard, Landscaped, Level, Rectangular Lot
Foundation Poured Concrete
Architectural Style 2 Storey, Side by Side
Level or Stories Two
Structure Type Composite Siding,Wood Frame
Others
Restrictions None Known
Tax ID 76846261
Ownership Private
Read Less
Want to know what your home might be worth? Contact us for a FREE valuation!

Our team is ready to help you sell your home for the highest possible price ASAP





