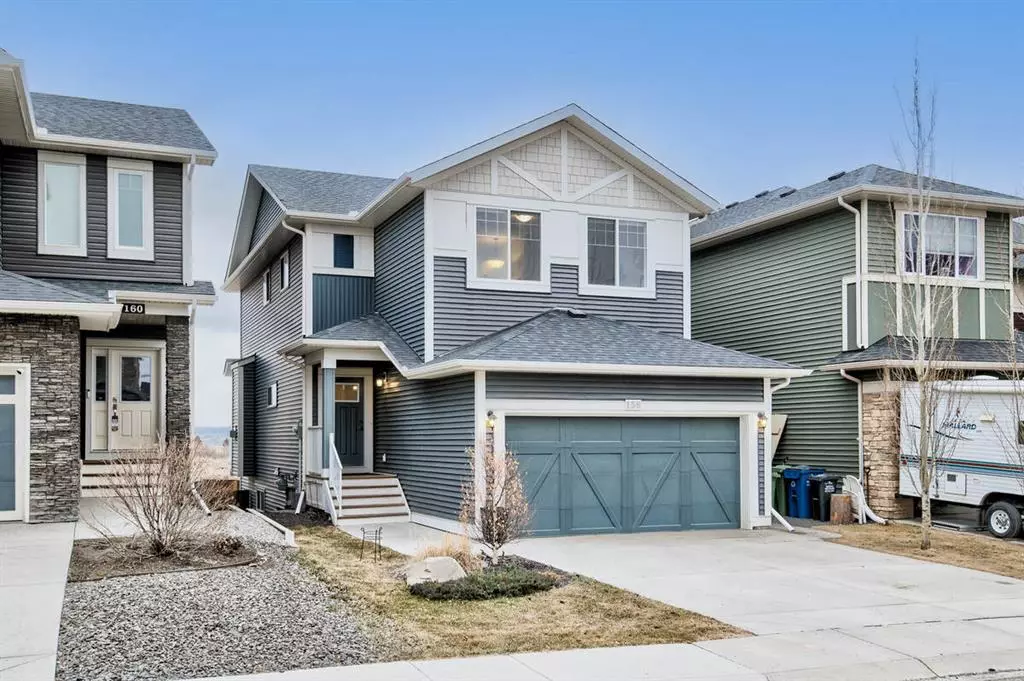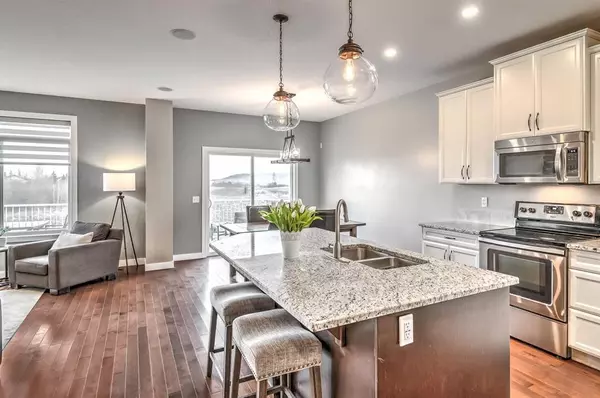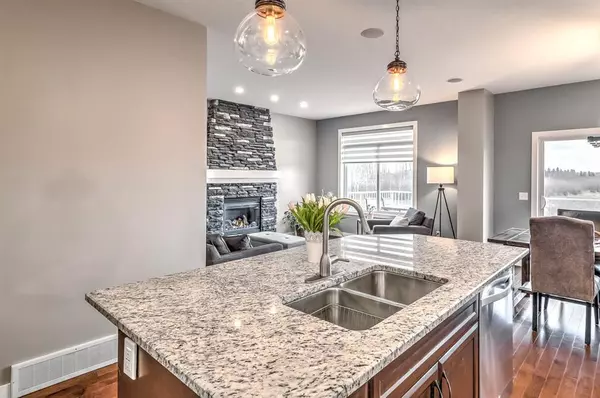$625,000
$589,900
6.0%For more information regarding the value of a property, please contact us for a free consultation.
156 Fireside PL Cochrane, AB T4C 0R4
3 Beds
3 Baths
1,932 SqFt
Key Details
Sold Price $625,000
Property Type Single Family Home
Sub Type Detached
Listing Status Sold
Purchase Type For Sale
Square Footage 1,932 sqft
Price per Sqft $323
Subdivision Fireside
MLS® Listing ID A2044073
Sold Date 05/05/23
Style 2 Storey
Bedrooms 3
Full Baths 2
Half Baths 1
HOA Fees $4/ann
HOA Y/N 1
Originating Board Central Alberta
Year Built 2012
Annual Tax Amount $3,389
Tax Year 2022
Lot Size 3,910 Sqft
Acres 0.09
Property Description
For additional information, please click on Brochure button below. In one of Cochrane's best neighbourhoods is a beautiful home, with over 1900 sq. feet of developed space, including a walkout basement just waiting for your personal touch. Featuring an open plan main floor, this house has many upgrades including a flex room with sliding barn door, new lighting, large outdoor Duradec covered deck, and a very nice indoor stone fireplace. The main floor leads to the kitchen, dining area and flex room, the kitchen offers granite counter tops and stainless steel appliances. Upstairs you will find three large bedrooms, ensuite, full bathroom, laundry room and two walk-in closets. The large windows in the bonus room bring in lots of natural light and shows off the beautiful custom built-in shelving and storage. New transition blinds in living room and master bedroom, bonus room has new blackout blinds. The unfinished walkout basement has high ceilings and leads to a backyard with a covered stone patio that can be used in all seasons. Hot and Cold water tap installed on exterior of home, soffit plugin switch for Christmas lights with control switch located inside of home. The location of this home has a short walk to two K - 8 schools, parks, playgrounds, bus routes and kilometers of walking and biking trails throughout the community. There are many great amenities including restaurants, pharmacy, doctor offices, veterinary clinic, gas-station and more!
Location
Province AB
County Rocky View County
Zoning R1
Direction S
Rooms
Other Rooms 1
Basement Separate/Exterior Entry, Full, Unfinished
Interior
Interior Features Bathroom Rough-in, Built-in Features, Closet Organizers, Granite Counters, High Ceilings, Kitchen Island, No Smoking Home, Open Floorplan, Pantry, Separate Entrance, Vinyl Windows, Walk-In Closet(s), Wired for Sound
Heating High Efficiency, Fireplace(s), Natural Gas
Cooling None
Flooring Carpet, Hardwood, Tile
Fireplaces Number 1
Fireplaces Type Gas
Appliance ENERGY STAR Qualified Dishwasher, ENERGY STAR Qualified Dryer, ENERGY STAR Qualified Refrigerator, ENERGY STAR Qualified Washer, Microwave, Window Coverings
Laundry Laundry Room, Upper Level
Exterior
Parking Features Double Garage Attached
Garage Spaces 2.0
Garage Description Double Garage Attached
Fence Fenced
Community Features Park, Playground, Schools Nearby, Shopping Nearby, Sidewalks, Street Lights
Amenities Available None
Roof Type Asphalt Shingle
Porch Deck, Patio
Lot Frontage 34.0
Exposure S
Total Parking Spaces 4
Building
Lot Description Back Yard, Backs on to Park/Green Space, No Neighbours Behind, Landscaped, Rectangular Lot
Foundation Poured Concrete
Architectural Style 2 Storey
Level or Stories Two
Structure Type Concrete,Vinyl Siding,Wood Frame
Others
Restrictions Easement Registered On Title,Restrictive Covenant-Building Design/Size,Utility Right Of Way
Tax ID 75880157
Ownership Private
Read Less
Want to know what your home might be worth? Contact us for a FREE valuation!

Our team is ready to help you sell your home for the highest possible price ASAP






