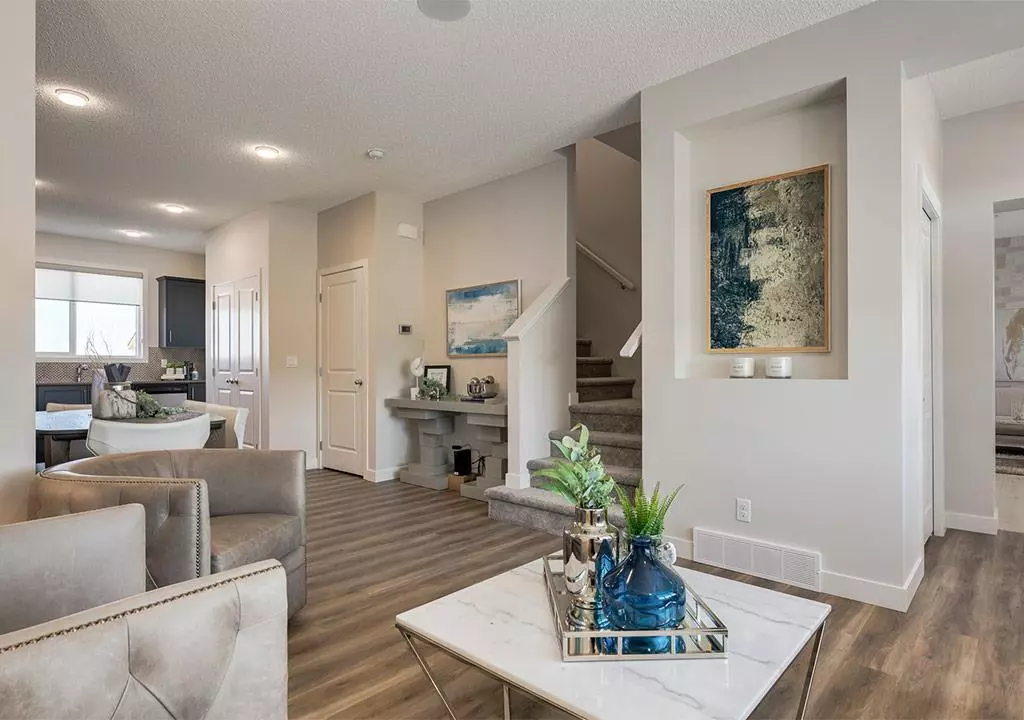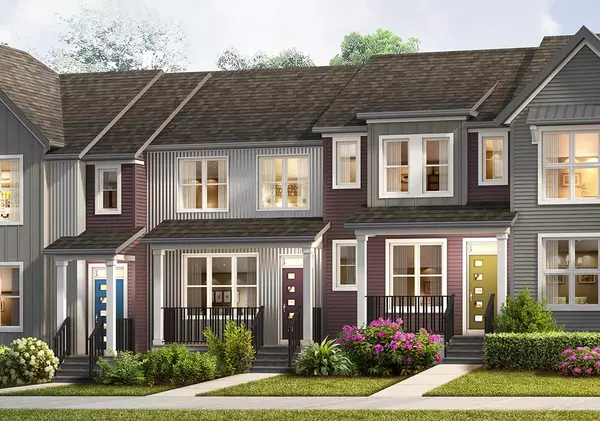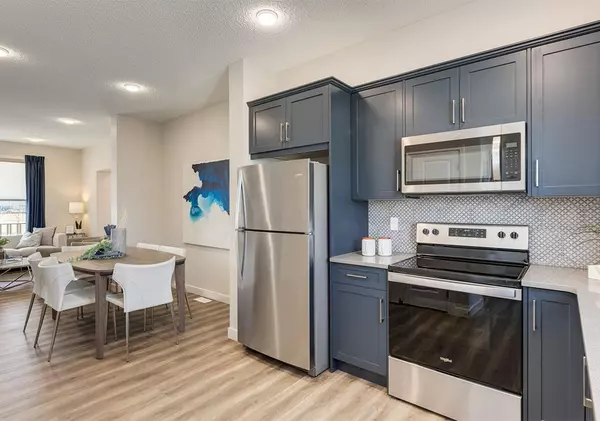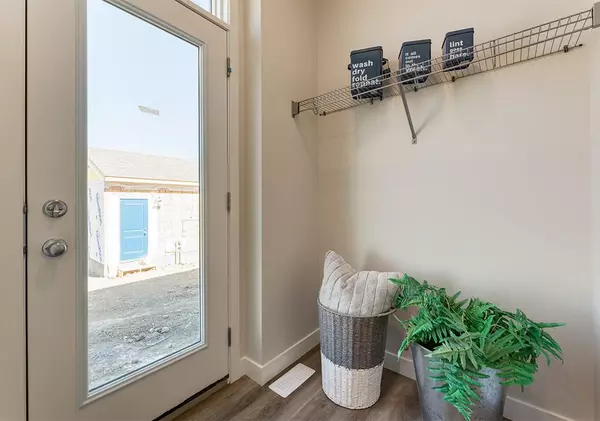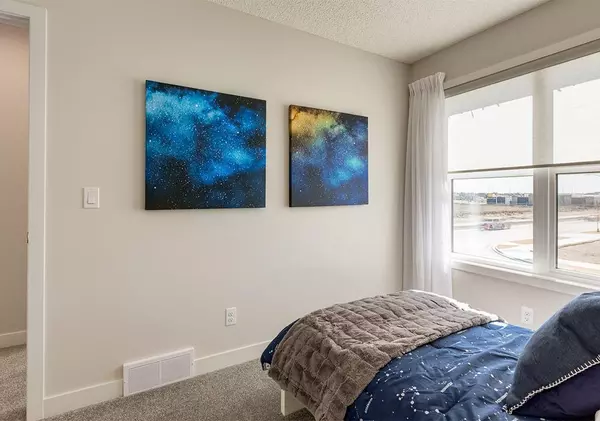$459,008
$452,900
1.3%For more information regarding the value of a property, please contact us for a free consultation.
471 Livingston WAY NE Calgary, AB T3P 1Y5
3 Beds
3 Baths
1,114 SqFt
Key Details
Sold Price $459,008
Property Type Townhouse
Sub Type Row/Townhouse
Listing Status Sold
Purchase Type For Sale
Square Footage 1,114 sqft
Price per Sqft $412
Subdivision Livingston
MLS® Listing ID A2032111
Sold Date 05/03/23
Style 2 Storey
Bedrooms 3
Full Baths 2
Half Baths 1
HOA Fees $35/ann
HOA Y/N 1
Originating Board Calgary
Year Built 2023
Tax Year 2024
Lot Size 1,758 Sqft
Acres 0.04
Property Description
BRAND NEW TOWNHOMES WITH NO CONDO FEES!! Welcome to LIVINGSTON! This area is being referred to as Calgary's new north - Livingston is a brand new, award winning 1,200 acre master planned community focused on diversity. Through its new design and amenities, Livingston invites people to join, explore and enjoy. There is amazing access to Stoney trail, the airport and all areas of the city. These NO CONDO FEE townhomes are great for first time homebuyers looking at the real estate market, investors and for downsizers who still want to enjoy personal outdoor space. The HOMES BY AVI "Slate" Model townhome provide all the style and space you desire with a front porch, a south facing backyard, and a 9' x 10' deck to enjoy the seasons. This home features 9' main floors, and upgraded kitchen with stainless steel appliances, and quartz countertops throughout. Upstairs you will find a cozy master suite with an upgraded ensuite shower, a laundry room, and two additional bedrooms. Make the new community of Livingston your new home today! Completion Winter 2023
Directions: Take Stoney Trail to Centre Street N, take first Street NE to Livingston Avenue. Showhome located at 143 Livingston Avenue NE
Location
Province AB
County Calgary
Area Cal Zone N
Zoning R-GM
Direction NE
Rooms
Other Rooms 1
Basement Full, Unfinished
Interior
Interior Features Open Floorplan, Pantry, Quartz Counters
Heating High Efficiency, Forced Air, Natural Gas
Cooling Rough-In
Flooring Carpet, Vinyl, Vinyl Plank
Appliance Dishwasher, Electric Oven, Electric Water Heater, ENERGY STAR Qualified Appliances, Microwave Hood Fan, Refrigerator
Laundry Upper Level
Exterior
Parking Features Parking Pad
Garage Description Parking Pad
Fence None
Community Features Clubhouse, Playground, Schools Nearby, Sidewalks, Tennis Court(s)
Amenities Available Clubhouse, Playground, Racquet Courts
Roof Type Asphalt Shingle
Porch Deck, Front Porch
Lot Frontage 16.24
Exposure NE
Total Parking Spaces 2
Building
Lot Description Back Lane, Back Yard
Foundation Poured Concrete
Architectural Style 2 Storey
Level or Stories Two
Structure Type Vinyl Siding,Wood Frame
New Construction 1
Others
Restrictions None Known
Ownership Private
Read Less
Want to know what your home might be worth? Contact us for a FREE valuation!

Our team is ready to help you sell your home for the highest possible price ASAP

