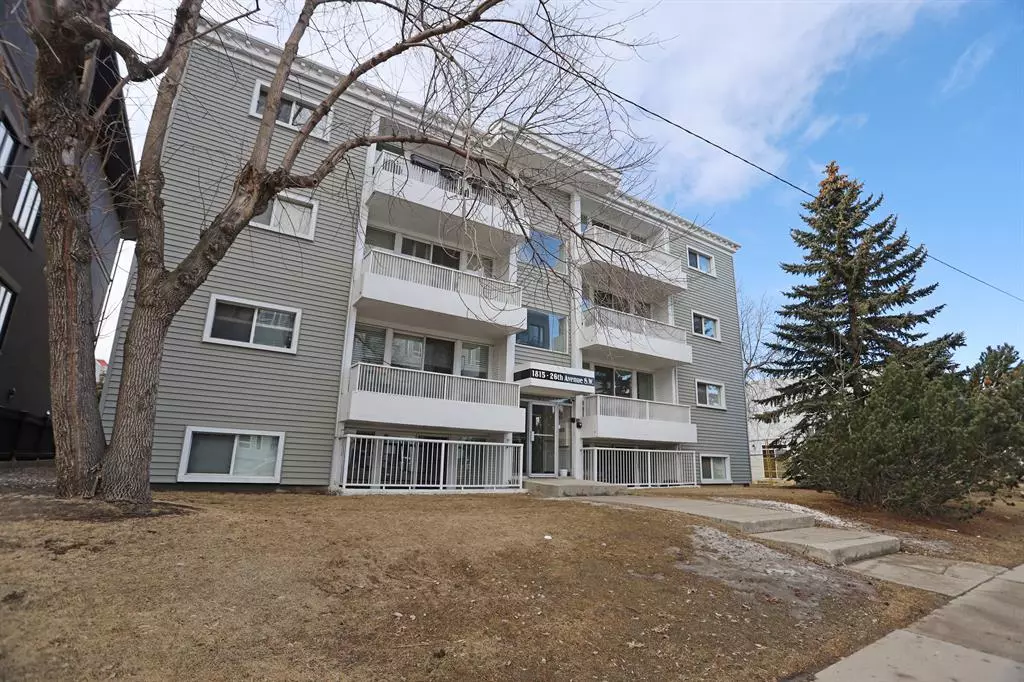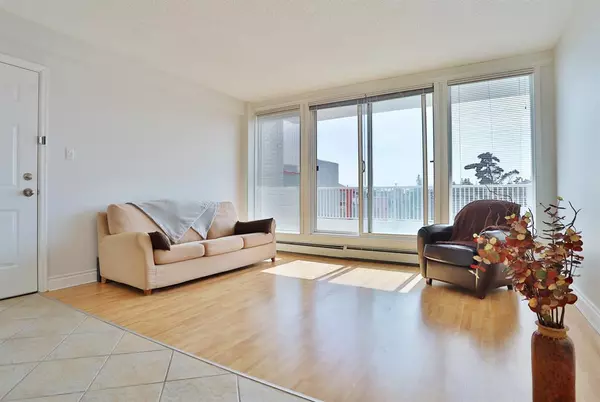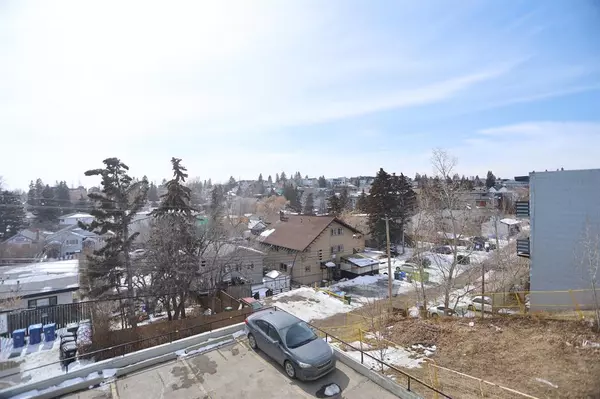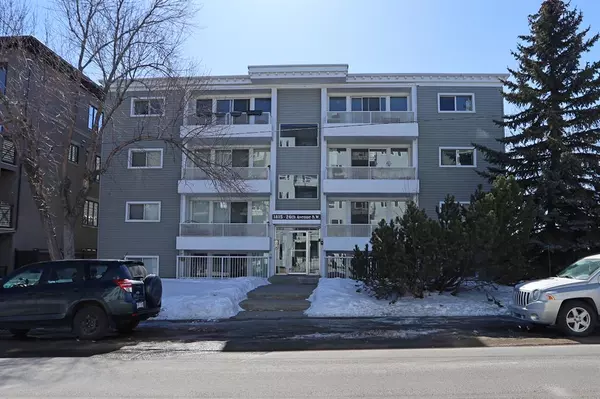$176,000
$179,900
2.2%For more information regarding the value of a property, please contact us for a free consultation.
1815 26 AVE SW #11 Calgary, AB T2T 1E2
1 Bed
1 Bath
488 SqFt
Key Details
Sold Price $176,000
Property Type Condo
Sub Type Apartment
Listing Status Sold
Purchase Type For Sale
Square Footage 488 sqft
Price per Sqft $360
Subdivision South Calgary
MLS® Listing ID A2034649
Sold Date 05/01/23
Style Apartment
Bedrooms 1
Full Baths 1
Condo Fees $359/mo
Originating Board Calgary
Year Built 1967
Annual Tax Amount $925
Tax Year 2022
Property Description
Amazing value in this fantastic 1 bedroom condo in the AURORA PLACE building in South Calgary, just a few short blocks to 17th Avenue & trendy Marda Loop. Drenched in natural light, this 3rd floor South-facing corner unit in this 4-storey concrete walk-up enjoys laminate & tile floors, lovely maple kitchen with white appliances & all new interior paint. You'll love the open concept floorplan of this spic & span condo, with its expansive living/dining room with laminate floors & expanse of windows, large sunny balcony with panoramic views over the treetops & all the super cabinet space in the kitchen with its tile floors & Frigidaire appliances. The bedroom is a terrific size & has a big walk-in closet with mirrored doors. Beautifully appointed full bath with tile floors & shower/tub combo. Insuite laundry with space-saving Electrolux washer/dryer. In addition to the new paint, there is new kitchen backsplash & lighting with dimmer switches. Covered assigned parking stall & storage locker are also included. Absolutely smashing location within walking distance to bus stops & neighbourhood parks, quick & easy access to downtown & everything this popular inner city community has to offer!
Location
Province AB
County Calgary
Area Cal Zone Cc
Zoning M-C2
Direction N
Rooms
Basement None
Interior
Interior Features Open Floorplan, Walk-In Closet(s)
Heating Baseboard, Natural Gas
Cooling None
Flooring Carpet, Ceramic Tile, Laminate
Appliance Dishwasher, Dryer, Electric Stove, Range Hood, Refrigerator, Washer, Window Coverings
Laundry In Unit
Exterior
Parking Features Alley Access, Assigned, Covered, Plug-In, Stall
Garage Description Alley Access, Assigned, Covered, Plug-In, Stall
Community Features Park, Playground, Schools Nearby, Shopping Nearby
Amenities Available Bicycle Storage, Parking
Roof Type Membrane
Porch Balcony(s)
Exposure S
Total Parking Spaces 1
Building
Lot Description Back Lane, City Lot, Low Maintenance Landscape, Rectangular Lot, Views
Story 4
Foundation Poured Concrete
Architectural Style Apartment
Level or Stories Single Level Unit
Structure Type Brick,Concrete,Vinyl Siding
Others
HOA Fee Include Common Area Maintenance,Heat,Insurance,Maintenance Grounds,Professional Management,Reserve Fund Contributions,Sewer,Snow Removal,Water
Restrictions Pet Restrictions or Board approval Required
Ownership Private
Pets Allowed Restrictions
Read Less
Want to know what your home might be worth? Contact us for a FREE valuation!

Our team is ready to help you sell your home for the highest possible price ASAP





