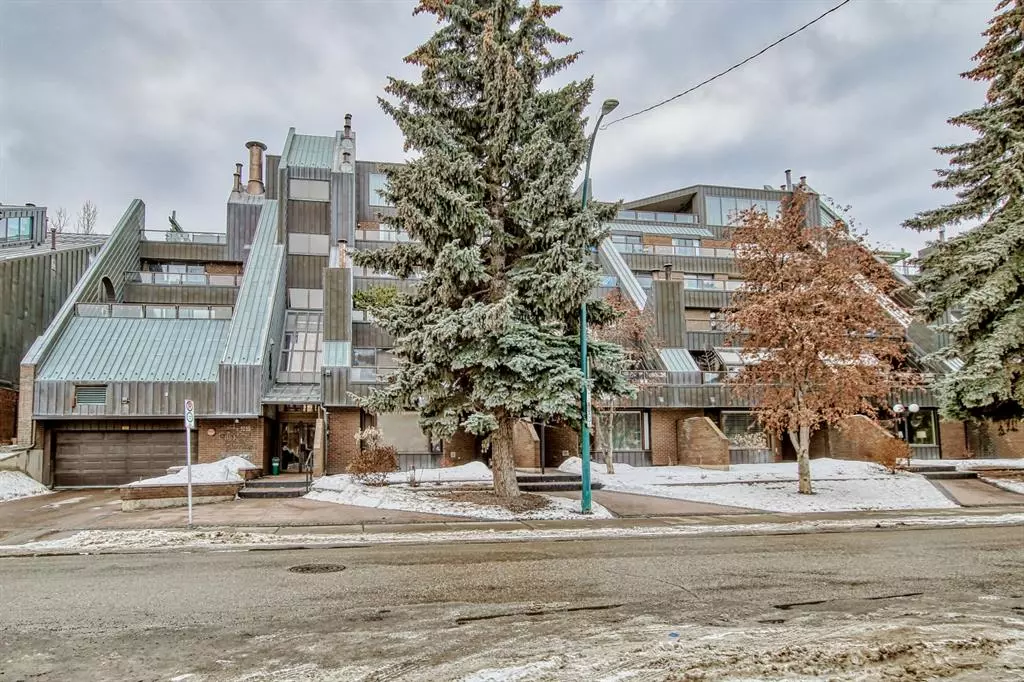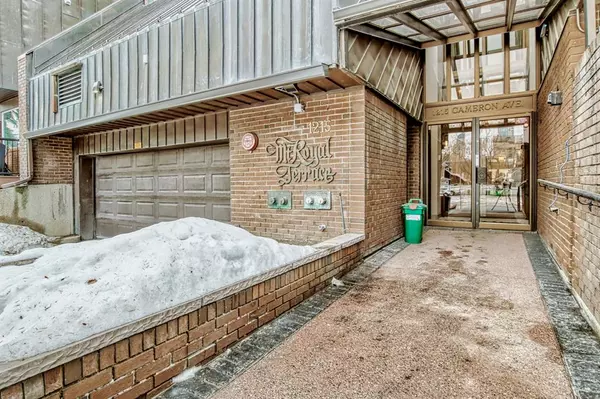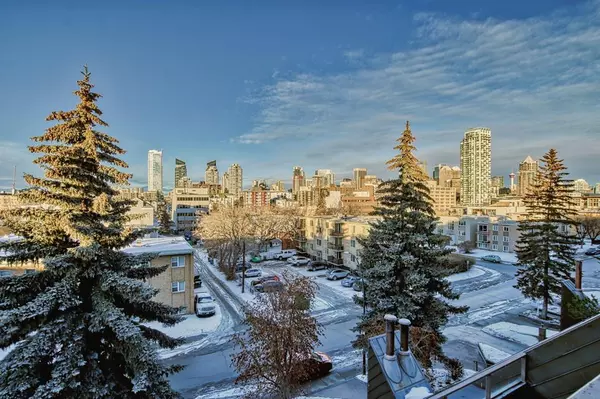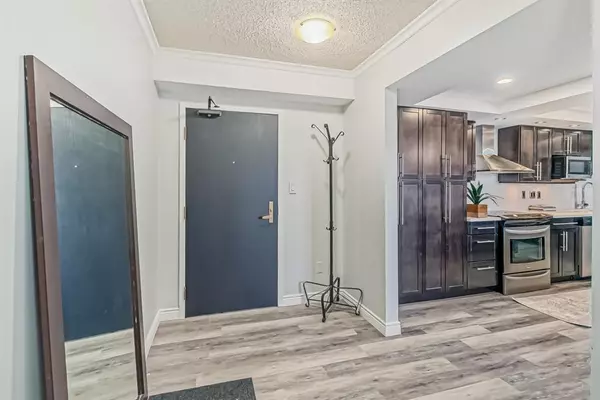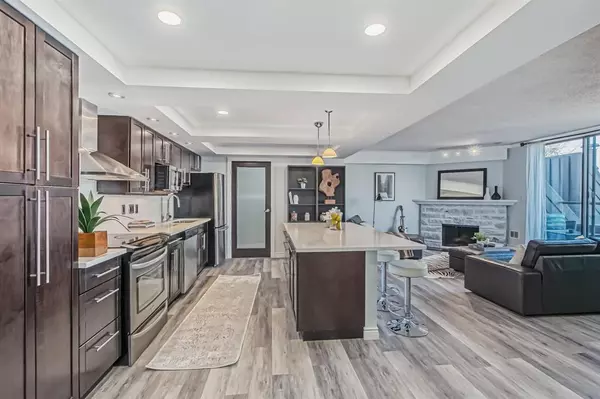$385,000
$399,900
3.7%For more information regarding the value of a property, please contact us for a free consultation.
1215 Cameron AVE SW #504 Calgary, AB T2T 0K8
2 Beds
2 Baths
1,016 SqFt
Key Details
Sold Price $385,000
Property Type Condo
Sub Type Apartment
Listing Status Sold
Purchase Type For Sale
Square Footage 1,016 sqft
Price per Sqft $378
Subdivision Lower Mount Royal
MLS® Listing ID A2022338
Sold Date 04/28/23
Style High-Rise (5+)
Bedrooms 2
Full Baths 2
Condo Fees $853/mo
Originating Board Calgary
Year Built 1981
Annual Tax Amount $1,969
Tax Year 2022
Property Description
Penthouse style living, complete with unobstructed views of the downtown skyline including the iconic Calgary tower – could it get any better? Welcome to Mt. Royal Terrace, one of Lower Mount Royal's hidden gems, set just a block from the hottest restaurants along popular 17th Avenue. Inside, luxe details give upscale vibes that will make this the go-to spot for all your gatherings. Rich espresso cabinetry in the kitchen forms a stunning contrast with pristine white quartz counters and luxury vinyl plank flooring. Coffered ceilings, under-cabinet lighting, and subway tile backsplashes add an elegant visual dynamic, and quality stainless appliances finish the modern aesthetic. A pantry closet offers storage shelving and space for all your extras, as well as in-suite laundry. The huge eat-up island will be the hub of your dinner parties, and it overlooks a spacious and sunny living area, where a statement wood-burning fireplace is a rare feature that invites cozy conversations and relaxing nights in. Step through the sliding glass doors to a massive private balcony that runs the length of the condo and has trendy brownstone vibes that perfectly frame the city panorama. The primary suite is gorgeous haven, with an extensive walk-in closet and a lovely ensuite complete with a jetted soaker tub. This room has direct access to the balcony, as does the generous second bedroom. The main bathroom has recently been remodeled, where you will enjoy a spa-like steam shower with a bench, and central air conditioning rounds out this amazing home. The complex is well-managed, and offers plentiful common area patios and rooftop gardens, and this unit also has two parking stalls and an assigned storage locker in the heated parkade. This area is quiet, yet conveniently close to a plethora of eateries and shops, and living a walkable lifestyle is absolutely possible here. Proximity to primary routes connects this central community to the rest of the city in just a short drive, and you can easily get out to the mountains as well! The building does not allow any pets, cats, dogs or otherwise. Ask your realtor for a copy of bylaws included in MLS supplements.
Location
Province AB
County Calgary
Area Cal Zone Cc
Zoning M-C2
Direction N
Rooms
Other Rooms 1
Basement None
Interior
Interior Features Kitchen Island, No Animal Home, No Smoking Home, Open Floorplan
Heating Boiler, Natural Gas
Cooling None
Flooring Ceramic Tile, Vinyl
Fireplaces Number 1
Fireplaces Type Living Room, Mantle, Wood Burning
Appliance Dishwasher, Electric Stove, Garage Control(s), Microwave, Refrigerator, Washer/Dryer, Window Coverings
Laundry In Unit
Exterior
Parking Features Assigned, Heated Garage, Parkade, Stall, Underground
Garage Description Assigned, Heated Garage, Parkade, Stall, Underground
Community Features Playground, Schools Nearby, Shopping Nearby, Sidewalks, Street Lights
Amenities Available Elevator(s), Roof Deck, Trash
Roof Type Other
Porch Deck
Exposure N
Total Parking Spaces 2
Building
Story 5
Foundation Poured Concrete
Architectural Style High-Rise (5+)
Level or Stories Single Level Unit
Structure Type Brick,Concrete
Others
HOA Fee Include Common Area Maintenance,Electricity,Heat,Insurance,Maintenance Grounds,Parking,Professional Management,Reserve Fund Contributions,Sewer,Snow Removal,Trash,Water
Restrictions None Known
Ownership Private
Pets Allowed Restrictions, No
Read Less
Want to know what your home might be worth? Contact us for a FREE valuation!

Our team is ready to help you sell your home for the highest possible price ASAP

