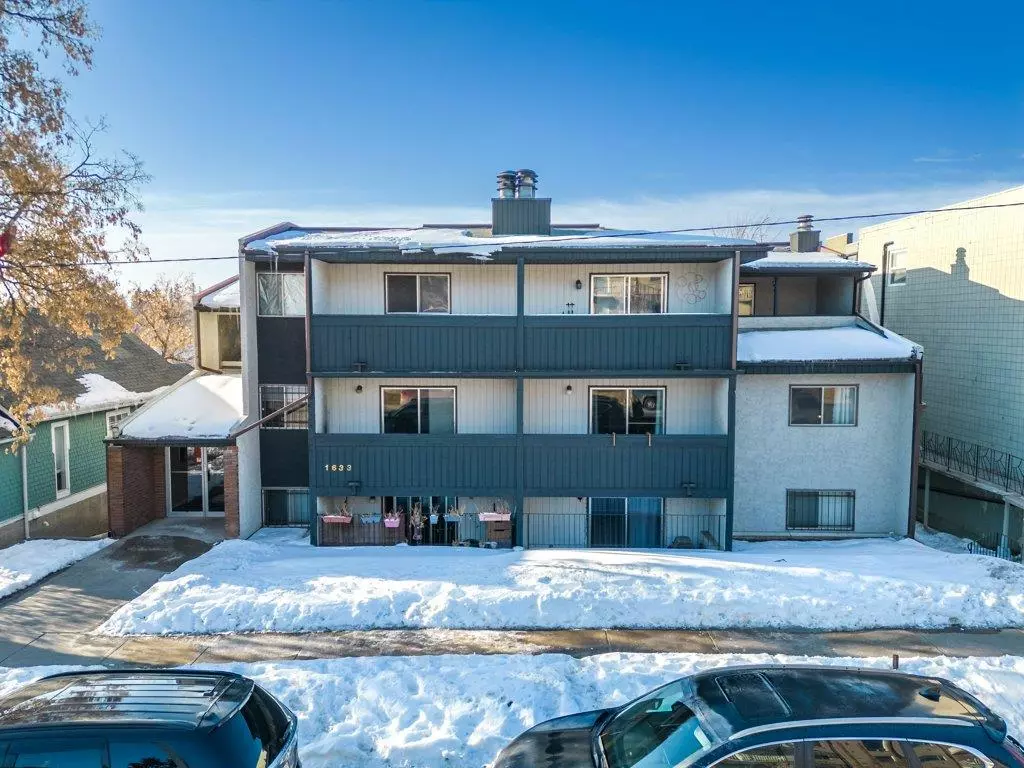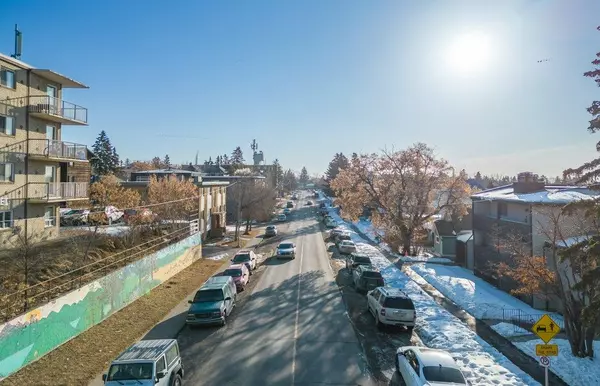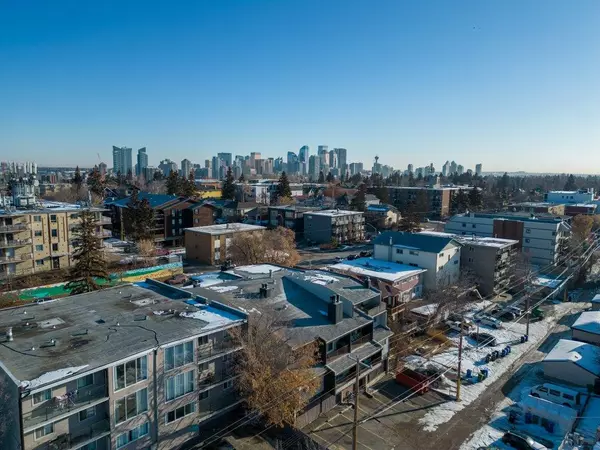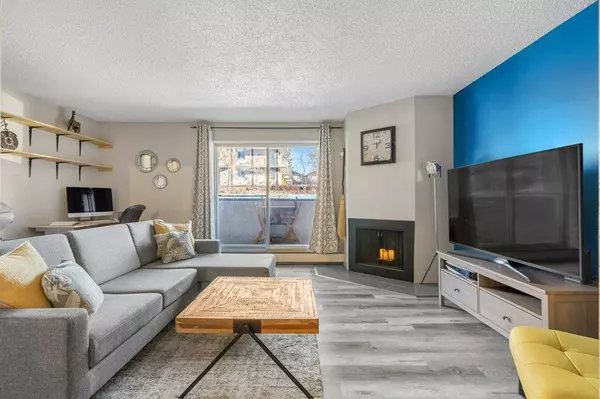$195,000
$199,900
2.5%For more information regarding the value of a property, please contact us for a free consultation.
1633 26 AVE SW #202 Calgary, AB T2T 1C7
1 Bed
1 Bath
743 SqFt
Key Details
Sold Price $195,000
Property Type Condo
Sub Type Apartment
Listing Status Sold
Purchase Type For Sale
Square Footage 743 sqft
Price per Sqft $262
Subdivision South Calgary
MLS® Listing ID A2033806
Sold Date 04/28/23
Style Low-Rise(1-4)
Bedrooms 1
Full Baths 1
Condo Fees $444/mo
Originating Board Calgary
Year Built 1978
Annual Tax Amount $1,329
Tax Year 2021
Property Description
Introducing this charming 1-bedroom condo that offers the perfect blend of comfort and convenience. Nestled in a prime location, this unit is ideal for those seeking an urban lifestyle while still in a residential area. A generous entry with closet welcomes you into the unit. The kitchen has been updated and features plenty of cabinet and counter space as well as a quartz eating bar. The living room has a warm and inviting ambiance from the wood burning fireplace, the perfect spot for cozy evenings or intimate gatherings. The spacious living area offers plenty of natural light and ample space for relaxation or entertainment. The bedroom is a peaceful retreat, complete with plenty of storage space in the ample walk in closet. The adjacent bathroom features an extra large vanity with lots of storage. One of the standout features of this condo is the dedicated laundry room, offering the convenience of in-unit laundry and additional storage without sacrificing valuable living space. There is also a separate storage locker for your less-used items. This building has covered and secured parking providing peace of mind and protection for your vehicle. Whether you're a first-time buyer, downsizing, or an investor, this 1-bedroom condo is a must-see. Don't miss out on this opportunity to experience the best of city
living.
Location
Province AB
County Calgary
Area Cal Zone Cc
Zoning M-C2
Direction N
Interior
Interior Features No Animal Home, No Smoking Home, Walk-In Closet(s)
Heating Baseboard, Natural Gas
Cooling None
Flooring Vinyl
Fireplaces Number 1
Fireplaces Type Wood Burning
Appliance Dishwasher, Dryer, Electric Stove, Refrigerator, Washer, Window Coverings
Laundry In Unit
Exterior
Parking Features Parkade, Stall, Underground
Garage Description Parkade, Stall, Underground
Community Features Schools Nearby, Shopping Nearby, Sidewalks, Street Lights
Amenities Available Secured Parking, Storage
Roof Type Flat Torch Membrane,Asphalt Shingle
Porch Balcony(s)
Exposure N
Total Parking Spaces 1
Building
Story 3
Foundation Poured Concrete
Architectural Style Low-Rise(1-4)
Level or Stories Single Level Unit
Structure Type Brick,Stucco,Wood Frame,Wood Siding
Others
HOA Fee Include Heat,Insurance,Maintenance Grounds,Parking,Reserve Fund Contributions,Sewer,Snow Removal,Water
Restrictions Pet Restrictions or Board approval Required
Ownership Private
Pets Allowed Restrictions
Read Less
Want to know what your home might be worth? Contact us for a FREE valuation!

Our team is ready to help you sell your home for the highest possible price ASAP





