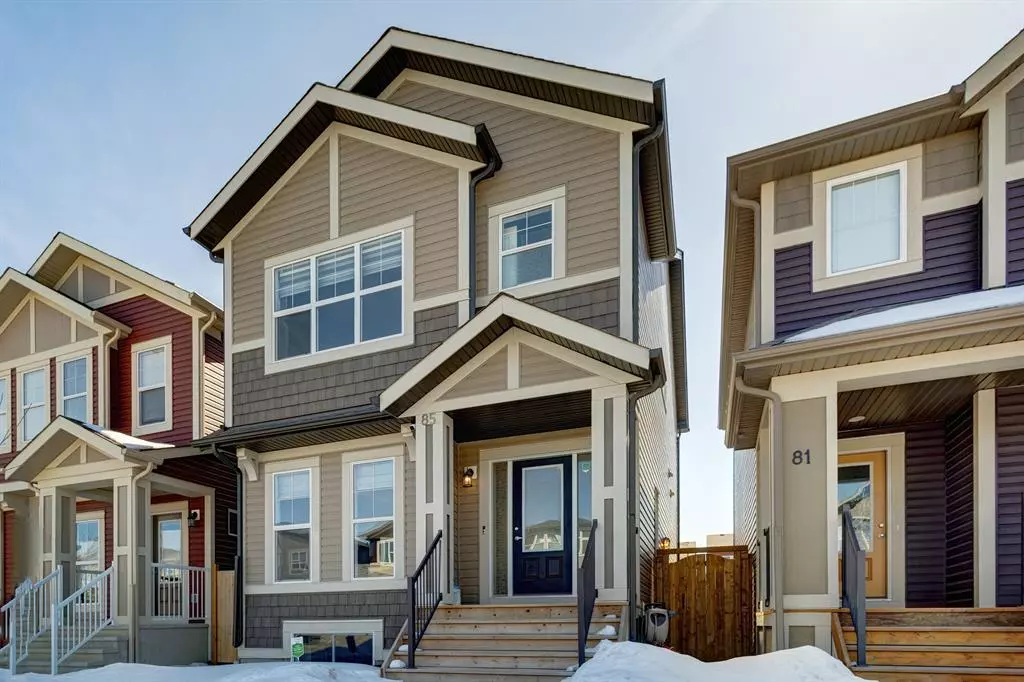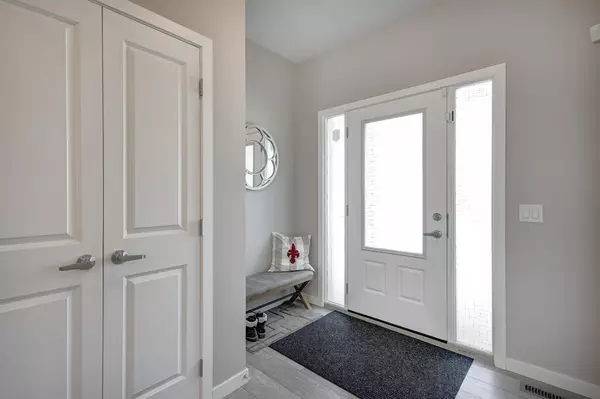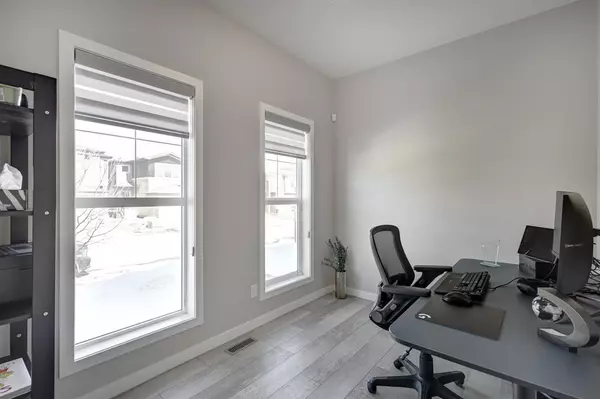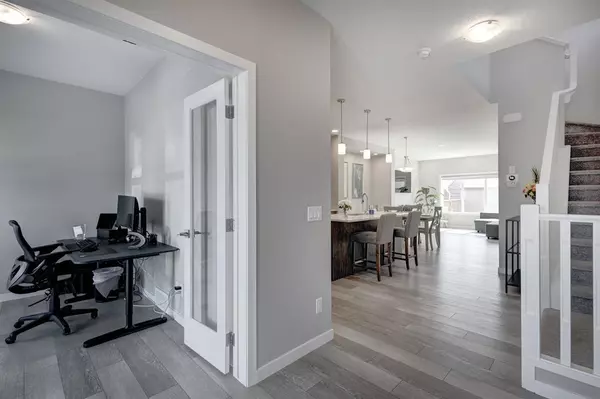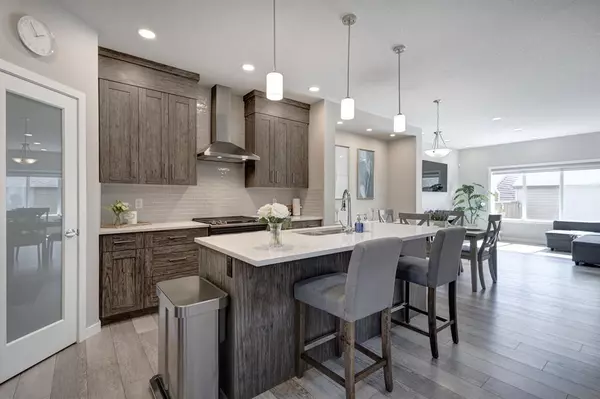$615,000
$589,900
4.3%For more information regarding the value of a property, please contact us for a free consultation.
85 Walgrove Rise SE Calgary, AB T2X 4E9
3 Beds
3 Baths
1,753 SqFt
Key Details
Sold Price $615,000
Property Type Single Family Home
Sub Type Detached
Listing Status Sold
Purchase Type For Sale
Square Footage 1,753 sqft
Price per Sqft $350
Subdivision Walden
MLS® Listing ID A2034657
Sold Date 04/28/23
Style 2 Storey
Bedrooms 3
Full Baths 2
Half Baths 1
Originating Board Calgary
Year Built 2019
Annual Tax Amount $3,521
Tax Year 2022
Lot Size 2,723 Sqft
Acres 0.06
Property Description
This amazing family home was built in 2019 and truly shows better than new. To say the home has been immaculately kept & maintained would be an understatement. Built with essentially every upgrade available and the detailing certainly shows in the overall presentation and appearance of the home. Situated on a quiet street with a SOUTH FACING BACKYARD. The open concept floor-plan exceeds 1750 square feet and the also features a DOUBLE DETACHED GARAGE, with EV charging. Behind French doors, you'll find a versatile flex room. The open concept floor plan is finished with a "brushed oak" LVP and 9' knockdown ceilings. The remainder of the open concept main floor includes a family/living room, a 2 piece powder room, kitchen, mudroom off the back door with custom built cabinetry and a fantastic family sized dining space. The kitchen is perfect!!! It features ceiling height cabinetry & drawers, providing an incredible amount of storage space, a walk in pantry, one and a half inch granite countertops, upgraded (newer) stainless steel appliances (the Bosch dishwasher has just been installed), recessed lighting; with an upgraded number of built in pot lights that were installed by the builder. The adjacent living room overlooks your SOUTH FACING BACKYARD filling this home with natural daylight, both on the main & upper level. Mud room to rear yard features a built in bench & storage shelving. Going upstairs, you'll find three generously sized bedrooms and two full 4 piece bathrooms, one for family use and a private ensuite off the king sized, principle bedroom. The primary suite easily accommodates a king sized bedroom suite, a walk in closet w/built in's & a spa like ensuite w/dual sinks & oversized shower. This level also offers a huge bonus room with vaulted ceilings & dimmable pot lighting. The main bath & laundry room w/storage complete this level. You'll enjoy the bedroom black out blinds, timed fans in all bathrooms & the AIR CONDITIONING. The basement is undeveloped & has two daylight windows & a SEPERATE SIDE ENTRANCE! This home truly has it all and is a home to be proud of!
Location
Province AB
County Calgary
Area Cal Zone S
Zoning R-1N
Direction N
Rooms
Other Rooms 1
Basement Full, Unfinished
Interior
Interior Features Built-in Features, Closet Organizers, High Ceilings, Kitchen Island, No Smoking Home, Open Floorplan, Pantry, Quartz Counters, Recessed Lighting, Storage, Walk-In Closet(s)
Heating Forced Air, Natural Gas
Cooling Central Air
Flooring Vinyl Plank
Appliance Central Air Conditioner, Dishwasher, Microwave, Refrigerator, Stove(s), Washer/Dryer, Window Coverings
Laundry Laundry Room, Upper Level
Exterior
Parking Features Double Garage Detached
Garage Spaces 2.0
Garage Description Double Garage Detached
Fence Fenced
Community Features Park, Playground, Schools Nearby, Shopping Nearby
Roof Type Asphalt Shingle
Porch None
Lot Frontage 25.13
Total Parking Spaces 2
Building
Lot Description Rectangular Lot
Foundation Poured Concrete
Architectural Style 2 Storey
Level or Stories Two
Structure Type Vinyl Siding,Wood Frame
Others
Restrictions None Known
Tax ID 76839671
Ownership Private
Read Less
Want to know what your home might be worth? Contact us for a FREE valuation!

Our team is ready to help you sell your home for the highest possible price ASAP

