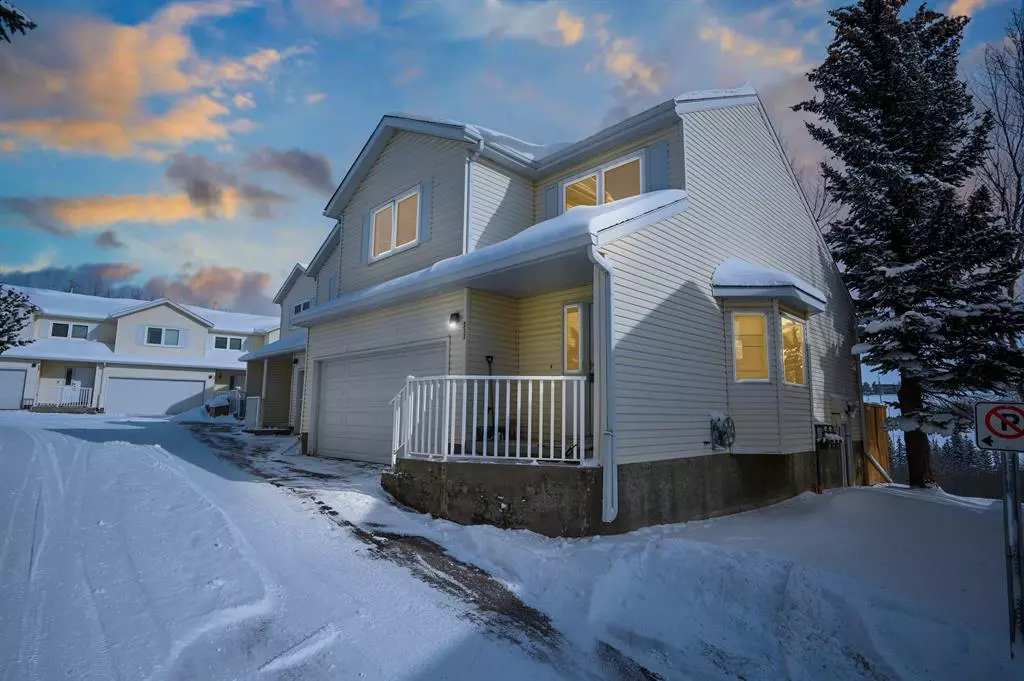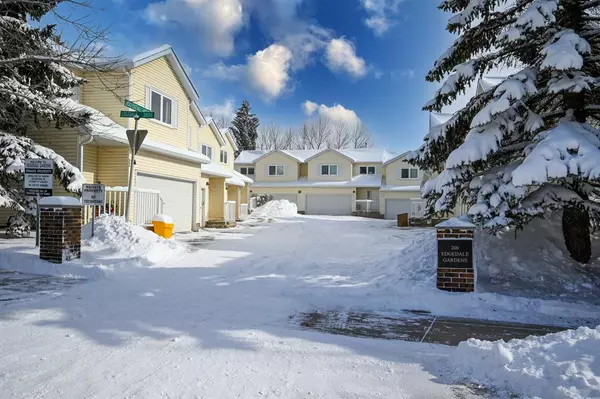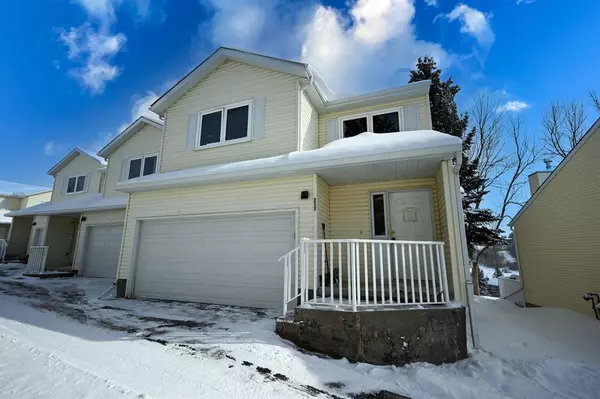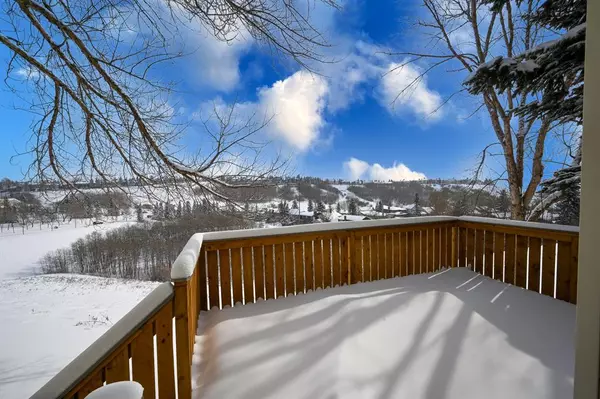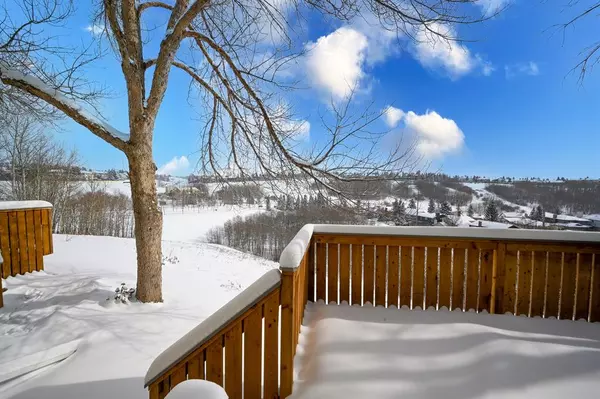$421,300
$360,000
17.0%For more information regarding the value of a property, please contact us for a free consultation.
217 Edgedale GDNS NW Calgary, AB T3A 4M6
3 Beds
3 Baths
1,424 SqFt
Key Details
Sold Price $421,300
Property Type Townhouse
Sub Type Row/Townhouse
Listing Status Sold
Purchase Type For Sale
Square Footage 1,424 sqft
Price per Sqft $295
Subdivision Edgemont
MLS® Listing ID A2027205
Sold Date 04/26/23
Style 2 Storey
Bedrooms 3
Full Baths 2
Half Baths 1
Condo Fees $480
Originating Board Calgary
Year Built 1987
Annual Tax Amount $2,320
Tax Year 2022
Property Description
Welcome to Edgedale Gardens, a hidden gem in Edgemont Calgary NW. This 1424 Sq Ft (END UNIT) TOWNHOUSE BACKING TO A BEAUTIFUL RAVINE offers a unique open layout with 3 BEDROOMS, 2.5 BATHS AND A DOUBLE ATTACHED GARAGE. UPON ENTRY, you cannot help but love the living room with SOARING VAULTED CEILINGS AND A FIREPLACE, living room and dining room feature a wall of windows giving an abundance of natural light to the main floor. UPSTAIRS you will find the large master bedroom with a walk-in closet and a 4-piece ensuite along with 2 additional good size bedrooms and the main bathroom. The basement has laundry and it is partially developed. The PROPERTY IS BEING SOLD AS IS WITH NO WARRANTIES OR GUARANTEES from the sellers and condo fees are taken from recent similar listing in the complex and may not be current and accurate. Only Unconditional offers will be accepted. Please contact your favorite realtor for more info or viewing. THE LOCATION IS EXCELLENT being next to an off-leash park, minutes to Dalhousie C-Train, Nose Hill Park and Crowfoot or Market Mall for shopping. ALL LEVELS OF SCHOOLS CLOSE BY. Please note inside the house is messy.
Location
Province AB
County Calgary
Area Cal Zone Nw
Zoning M-CG d44
Direction W
Rooms
Other Rooms 1
Basement Full, Partially Finished
Interior
Interior Features High Ceilings, Vaulted Ceiling(s)
Heating Forced Air, Natural Gas
Cooling Other
Flooring Carpet, Ceramic Tile
Fireplaces Number 1
Fireplaces Type Gas, Living Room, Mantle, Tile
Appliance See Remarks
Laundry In Basement
Exterior
Parking Features Double Garage Attached
Garage Spaces 2.0
Garage Description Double Garage Attached
Fence None
Community Features Park, Schools Nearby, Playground, Sidewalks, Street Lights, Shopping Nearby
Amenities Available Other
Roof Type Asphalt Shingle
Porch Deck
Exposure W
Total Parking Spaces 2
Building
Lot Description Back Yard, Backs on to Park/Green Space, No Neighbours Behind, Private, Views
Foundation Poured Concrete
Architectural Style 2 Storey
Level or Stories Two
Structure Type Vinyl Siding,Wood Frame
Others
HOA Fee Include Professional Management,Reserve Fund Contributions,See Remarks
Restrictions Board Approval,See Remarks
Tax ID 76463385
Ownership Judicial Sale
Pets Allowed Restrictions, Yes
Read Less
Want to know what your home might be worth? Contact us for a FREE valuation!

Our team is ready to help you sell your home for the highest possible price ASAP

