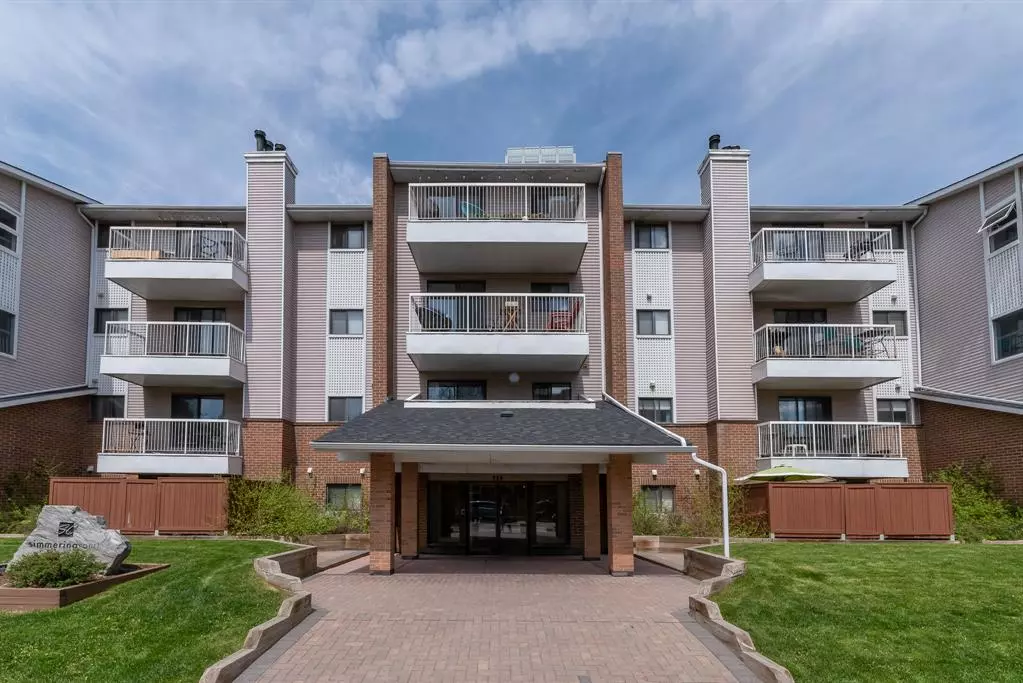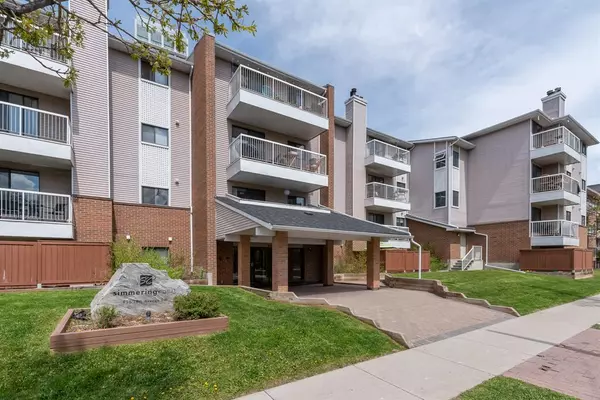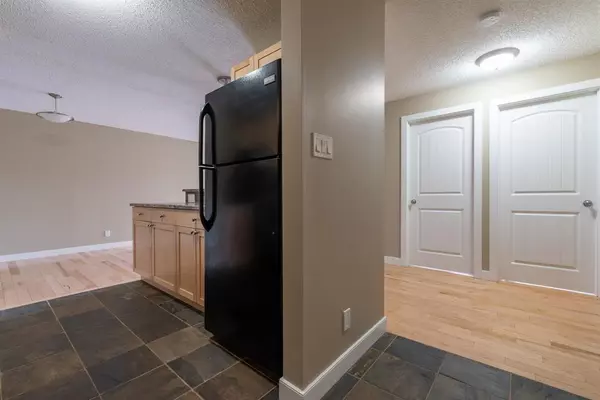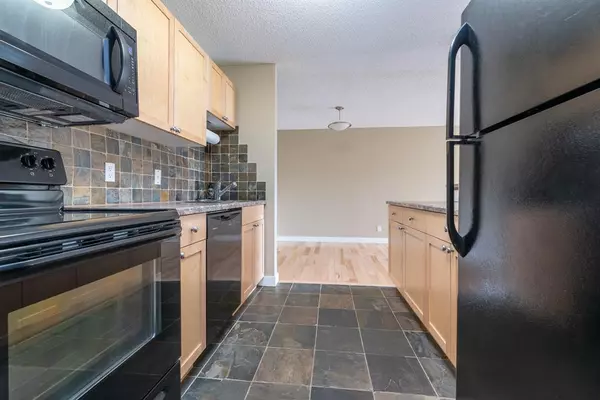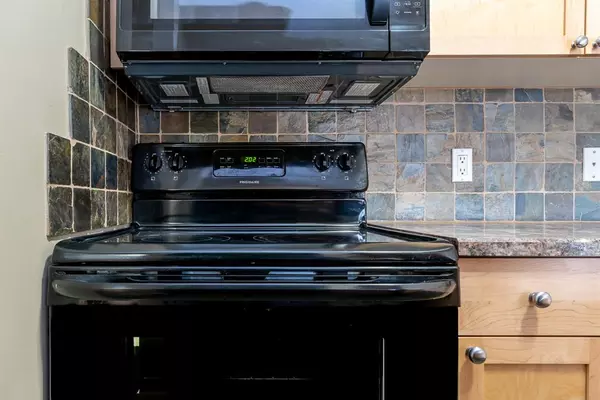$255,000
$244,000
4.5%For more information regarding the value of a property, please contact us for a free consultation.
930 18 AVE SW #203 Calgary, AB T2T 0H2
2 Beds
1 Bath
801 SqFt
Key Details
Sold Price $255,000
Property Type Condo
Sub Type Apartment
Listing Status Sold
Purchase Type For Sale
Square Footage 801 sqft
Price per Sqft $318
Subdivision Lower Mount Royal
MLS® Listing ID A2039030
Sold Date 04/24/23
Style Low-Rise(1-4)
Bedrooms 2
Full Baths 1
Condo Fees $405/mo
Originating Board Calgary
Year Built 1983
Annual Tax Amount $1,658
Tax Year 2022
Property Description
Welcome to beautiful Simmering Court in the sought after community of Lower Mount Royal. This renovated unit features a spacious living area with hardwood flooring and large balcony windows allowing plenty of natural light to fill the room. Kitchen is equipped with modern finishings and updated appliances and connects to the dining room that has a ceiling fan and light fixture. Newer carpet in the two bedrooms and updated tiles in the bathroom. Laundry is in suite, portable AC included, and the unit has a secure underground parking stall included as well. The unit is close to shopping, walking paths, schools, public transit, and all the amenities that Downtown Calgary has to offer.
Location
Province AB
County Calgary
Area Cal Zone Cc
Zoning M-C2
Direction SW
Interior
Interior Features Breakfast Bar, Built-in Features, Ceiling Fan(s), Laminate Counters, No Animal Home, No Smoking Home, See Remarks
Heating Baseboard, Forced Air
Cooling Central Air, Window Unit(s)
Flooring Carpet, Wood
Fireplaces Number 1
Fireplaces Type Wood Burning
Appliance Dishwasher, Microwave, Range, Range Hood, Refrigerator, Wall/Window Air Conditioner, Washer/Dryer, Window Coverings
Laundry In Unit
Exterior
Parking Features Parkade, Stall, Underground
Garage Description Parkade, Stall, Underground
Community Features Park, Schools Nearby, Pool, Sidewalks, Street Lights, Shopping Nearby
Amenities Available Elevator(s), Other, Park, Parking, Playground, Trash, Visitor Parking
Porch Balcony(s)
Exposure SW
Total Parking Spaces 1
Building
Story 3
Architectural Style Low-Rise(1-4)
Level or Stories Single Level Unit
Structure Type Concrete,Other,See Remarks
Others
HOA Fee Include Heat,Water
Restrictions None Known
Tax ID 76725518
Ownership Private
Pets Allowed Yes
Read Less
Want to know what your home might be worth? Contact us for a FREE valuation!

Our team is ready to help you sell your home for the highest possible price ASAP

