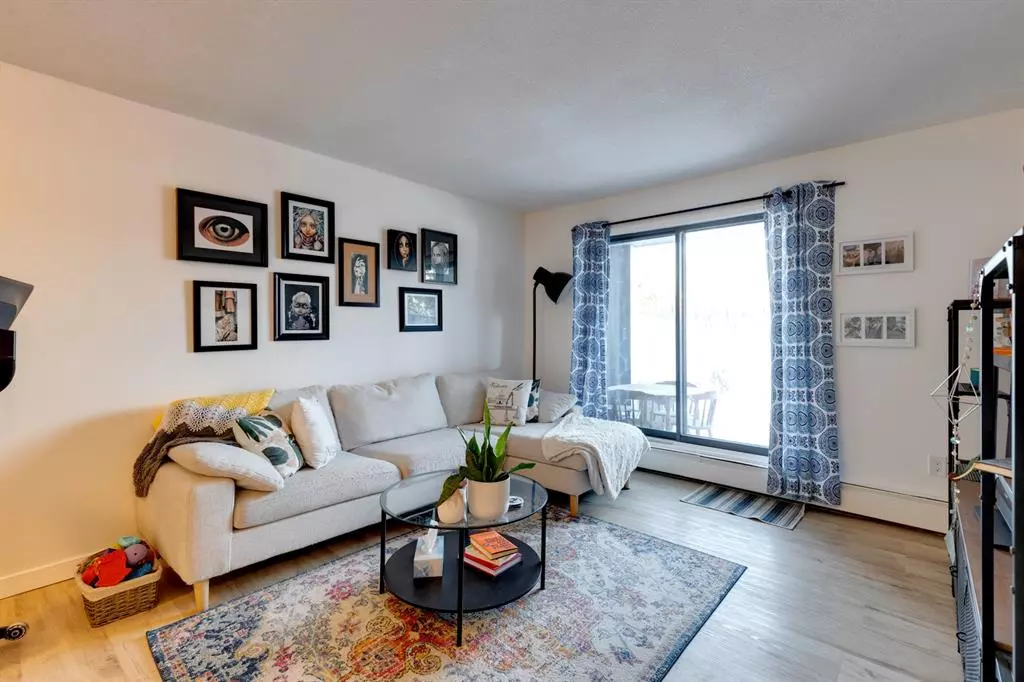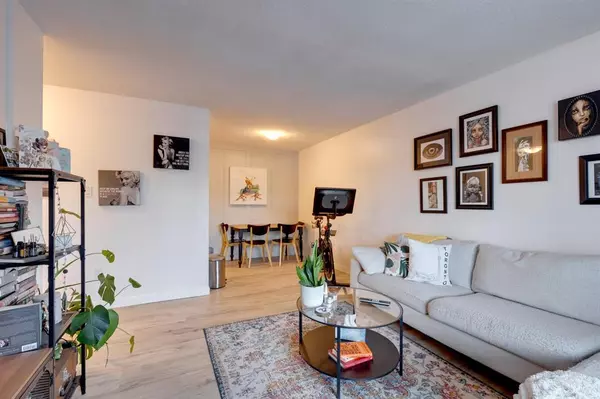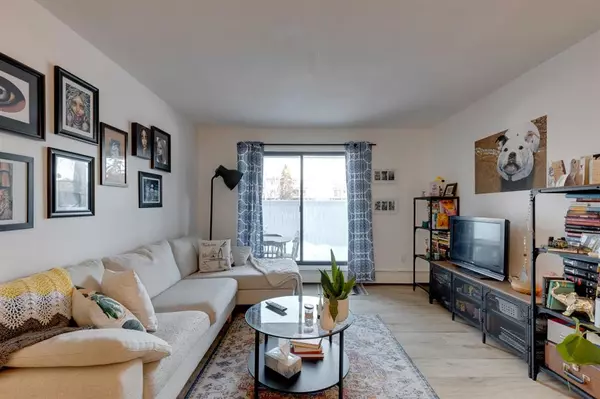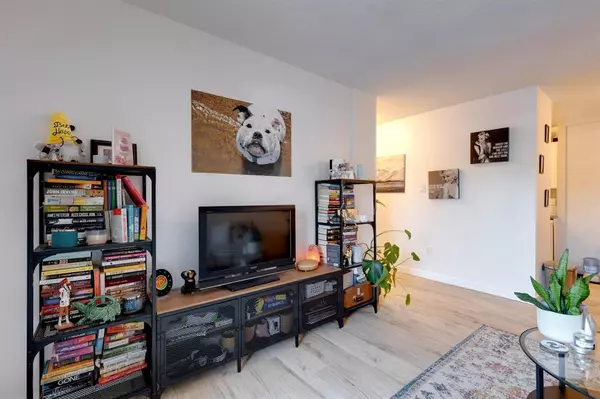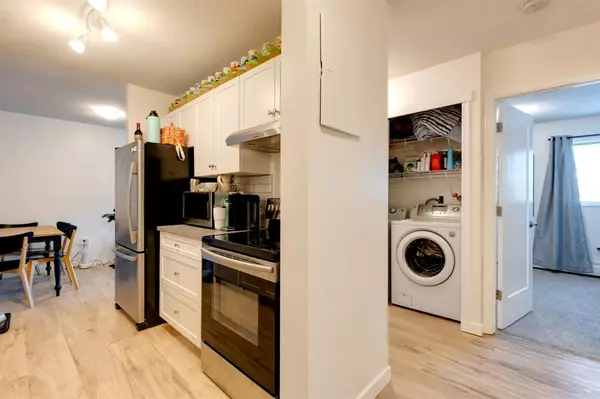$208,500
$212,500
1.9%For more information regarding the value of a property, please contact us for a free consultation.
3115 51 ST SW #2105 Calgary, AB T3E 6P4
1 Bed
1 Bath
620 SqFt
Key Details
Sold Price $208,500
Property Type Condo
Sub Type Apartment
Listing Status Sold
Purchase Type For Sale
Square Footage 620 sqft
Price per Sqft $336
Subdivision Glenbrook
MLS® Listing ID A2037071
Sold Date 04/21/23
Style Apartment
Bedrooms 1
Full Baths 1
Condo Fees $392/mo
Originating Board Calgary
Year Built 1979
Annual Tax Amount $618
Tax Year 2022
Property Description
Welcome Home to this Beautifully Renovated, One Bedroom plus Den, Ground Floor Condo in the Piper's Glen in Glenbrook! This apartment checks all the boxes. Completely redone from top to bottom including new paint, cabinets, backsplash, counter-tops, bathroom vanity, beautiful vinyl flooring, upgraded light fixtures, and tons of storage space! In-suite laundry makes for your utmost convenience. The primary bedroom is very spacious and has extensive closet space. The updated 4 piece bathroom is conveniently located just off the bedroom. Front flex room is perfect for storage, or would make a fantastic, private office area. Galley kitchen is a wonderful use of space, opening up into the dining area and large living room. The fenced patio off the living room is a DREAM with sunshine all day long! Enjoy larger outdoor living space by taking advantage of a ground floor unit, and enjoy the convenience of a secondary access point to your home through your private gate. This condo comes with one well located parking space with a plug-in, and also includes a storage locker for your extra belongings. Convenient visitor parking for your guests. Condo fee includes your heat, water and sewer, just pay for electricity. Phenomenal location within walking distance to playgrounds, an off leash dog park, and shopping/restaurants/medical centres. Incredibly easy access to downtown and Signal Hill/Westhills Shopping centre. Stoney Trail makes for incredibly easy access to the mountains.
Location
Province AB
County Calgary
Area Cal Zone W
Zoning M-C1 d50
Direction N
Interior
Interior Features No Smoking Home, Open Floorplan, Pantry, Storage, Vinyl Windows
Heating Baseboard, Hot Water
Cooling None
Flooring Carpet, Laminate
Appliance Dishwasher, Dryer, Electric Stove, Range Hood, Refrigerator, Washer, Window Coverings
Laundry In Unit, Laundry Room
Exterior
Parking Features Stall
Garage Description Stall
Community Features Park, Playground, Schools Nearby, Shopping Nearby, Sidewalks, Street Lights
Amenities Available Visitor Parking
Porch Enclosed, Patio
Exposure N
Total Parking Spaces 1
Building
Story 3
Architectural Style Apartment
Level or Stories Single Level Unit
Structure Type Composite Siding,Wood Siding
Others
HOA Fee Include Common Area Maintenance,Heat,Insurance,Maintenance Grounds,Parking,Professional Management,Reserve Fund Contributions,Sewer,Snow Removal,Trash,Water
Restrictions Pet Restrictions or Board approval Required
Tax ID 76461959
Ownership Private
Pets Allowed Restrictions, Cats OK, Dogs OK
Read Less
Want to know what your home might be worth? Contact us for a FREE valuation!

Our team is ready to help you sell your home for the highest possible price ASAP

