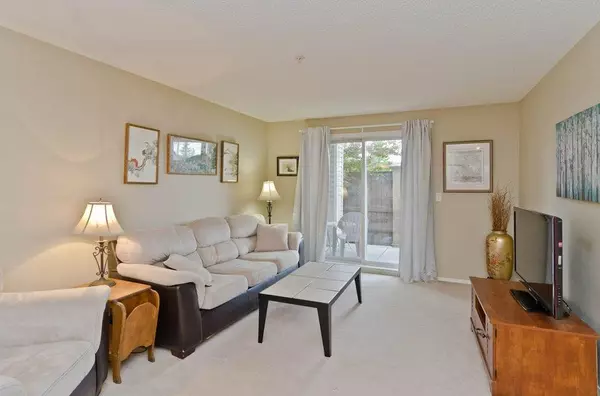$235,000
$238,000
1.3%For more information regarding the value of a property, please contact us for a free consultation.
16320 24 ST SW #2111 Calgary, AB T2Y 4T8
2 Beds
2 Baths
846 SqFt
Key Details
Sold Price $235,000
Property Type Condo
Sub Type Apartment
Listing Status Sold
Purchase Type For Sale
Square Footage 846 sqft
Price per Sqft $277
Subdivision Bridlewood
MLS® Listing ID A2037519
Sold Date 04/21/23
Style Low-Rise(1-4)
Bedrooms 2
Full Baths 2
Condo Fees $384/mo
Originating Board Calgary
Year Built 2004
Annual Tax Amount $1,211
Tax Year 2022
Property Description
Welcome home to this ground floor non smoking and no pet 2 bedroom and 2 bathroom unit at Point of View in the highly sought after community of Bridlewood. Perfect for first time home buyers or an investment opportunity. With 846 square feet of living space the unit features with a modern open layout with carpet and vinyl flooring throughout with huge windows bringing in loads of natural light. The kitchen comes with stainless white appliances, laminate countertops, breakfast bar and white cabinetry offering plenty of counter and storage space. The family room is spacious and leads to the private concrete patio perfect for outside entertainment. The primary bedroom is a good size with a walk-through closet and 4 piece ensuite with full sized tub. There is a good sized second bedroom and 4 piece bathroom. The entrance is spaces with an adjacent laundry room and with lots of extra space for storage. This unit has 1 assigned parking stalls. Low condo fees that include water/sewer, electricity and heat. All you need to is your own cable and internet. Close to all amenities, quick access to Stoney Trail and Fish Creek Park. Call today and view this well priced condo.
Location
Province AB
County Calgary
Area Cal Zone S
Zoning M-2
Direction S
Rooms
Other Rooms 1
Interior
Interior Features Laminate Counters, No Animal Home, No Smoking Home
Heating Baseboard
Cooling None
Flooring Carpet, Linoleum
Appliance Dishwasher, Dryer, Range Hood, Refrigerator, Stove(s), Washer, Window Coverings
Laundry In Unit
Exterior
Parking Features Plug-In, Stall
Garage Description Plug-In, Stall
Community Features Park, Schools Nearby, Playground, Sidewalks, Street Lights, Shopping Nearby
Amenities Available Park, Parking, Playground, Trash, Visitor Parking
Porch Patio
Exposure N
Total Parking Spaces 1
Building
Story 4
Architectural Style Low-Rise(1-4)
Level or Stories Single Level Unit
Structure Type Stone,Vinyl Siding,Wood Frame
Others
HOA Fee Include Electricity,Gas,Heat,Insurance,Maintenance Grounds,Parking,Professional Management,Reserve Fund Contributions,Sewer,Snow Removal,Trash,Water
Restrictions Restrictive Covenant-Building Design/Size,Utility Right Of Way
Ownership Private
Pets Allowed Restrictions
Read Less
Want to know what your home might be worth? Contact us for a FREE valuation!

Our team is ready to help you sell your home for the highest possible price ASAP





