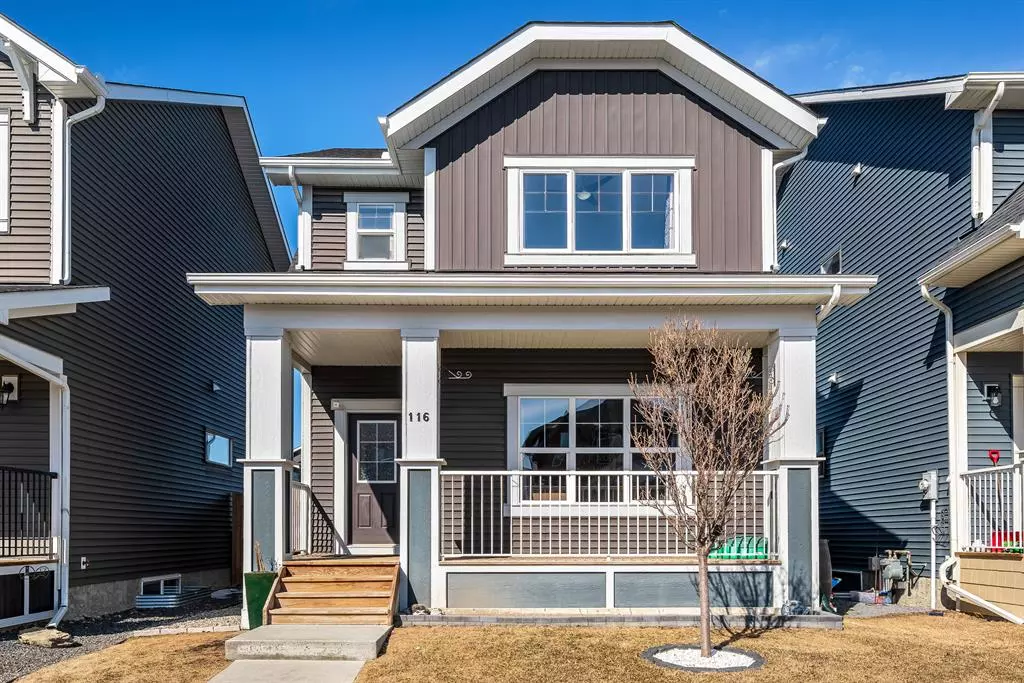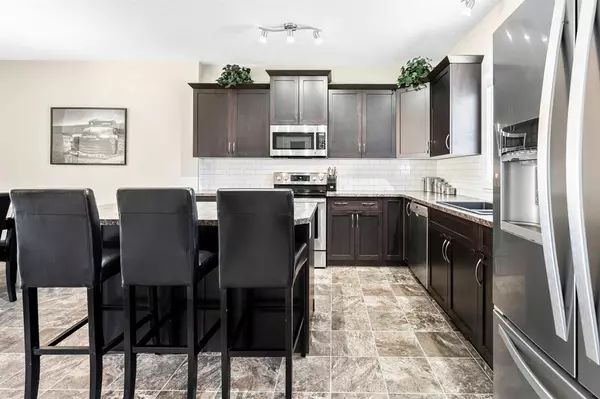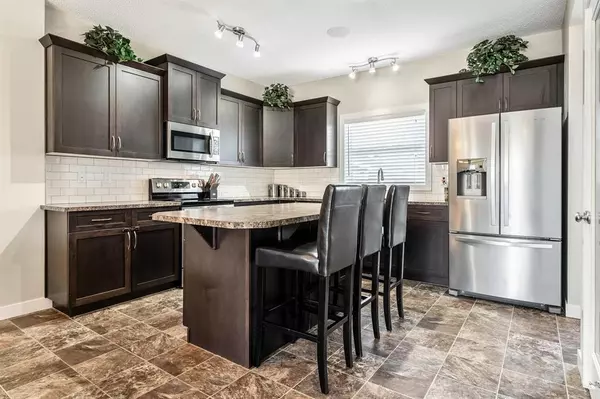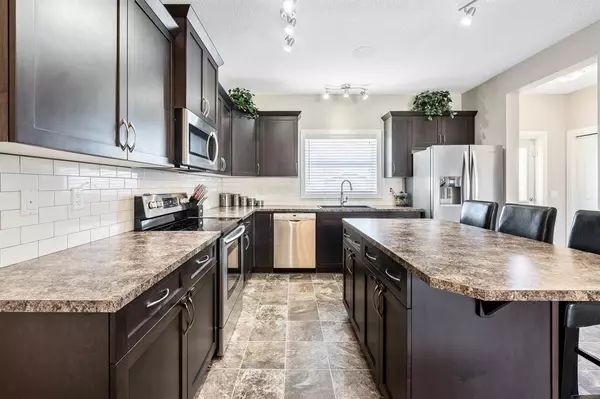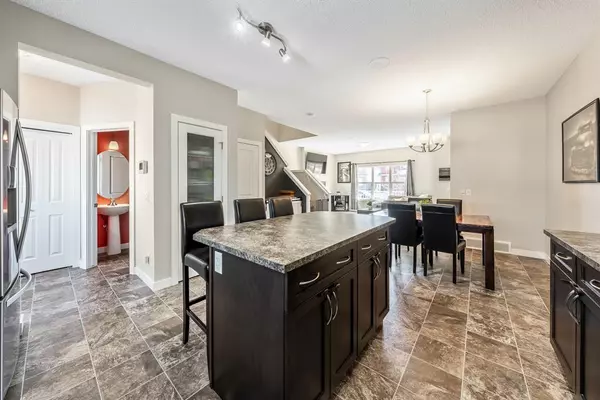$482,500
$489,000
1.3%For more information regarding the value of a property, please contact us for a free consultation.
116 Fireside DR Cochrane, AB T4C 0V6
3 Beds
3 Baths
1,477 SqFt
Key Details
Sold Price $482,500
Property Type Single Family Home
Sub Type Detached
Listing Status Sold
Purchase Type For Sale
Square Footage 1,477 sqft
Price per Sqft $326
Subdivision Fireside
MLS® Listing ID A2036079
Sold Date 04/20/23
Style 2 Storey
Bedrooms 3
Full Baths 2
Half Baths 1
HOA Fees $11/ann
HOA Y/N 1
Originating Board Calgary
Year Built 2014
Annual Tax Amount $2,704
Tax Year 2022
Lot Size 3,444 Sqft
Acres 0.08
Property Description
AFFORDABLE DETACHED HOME IN FIRESIDE! Whether you’re looking to get into the market at a price you can afford or downsizing to reduce your payments, this is the perfect home! Upon entering this home you are welcomed by a spacious entry and spacious main floor with an open concept design. The bright living room features a large south facing picture window that allows for plenty of natural light. The living room is a great size for all of your entertaining needs and has a cozy gas fireplace adding warmth and character to the space. The kitchen has space enough for a dining table plus good-sized island features stainless steel appliances, plenty of cupboard and counter space and a convenient pantry. The back entrance provides plenty of space to stay organized and a 2 pc bathroom. On the second floor you will find a bright front master suite with vaulted ceilings, 4 pc ensuite and walk in closet with custom built in dresser. There are 2 additional bedrooms and another full 4 pc bathroom also located on this level. The basement is undeveloped, with 3 pc rough in, and is awaiting your finishing and design ideas to add value to this home. The large back deck has been upgraded and is a great space for your summer BBQ’s (gas line included). The oversized parking can accommodate a trailer and vehicles and is ready for you to build your dream garage. Don’t miss this affordable and move-in ready home that won’t last long. With 2 new schools, both within walking distance, as well as fantastic playgrounds, parks and many amenities you will love this community. Fireside is a quick commute back into the city or an easy escape to the mountains
Location
Province AB
County Rocky View County
Zoning R-MX
Direction S
Rooms
Other Rooms 1
Basement Full, Unfinished
Interior
Interior Features Kitchen Island
Heating Forced Air, Natural Gas
Cooling None
Flooring Carpet, Linoleum
Fireplaces Number 1
Fireplaces Type Gas
Appliance Dishwasher, Electric Stove, Microwave, Refrigerator, Washer/Dryer
Laundry Lower Level
Exterior
Parking Features Parking Pad
Garage Description Parking Pad
Fence Fenced
Community Features Playground
Amenities Available None
Roof Type Asphalt
Porch Deck
Lot Frontage 29.99
Total Parking Spaces 2
Building
Lot Description Rectangular Lot
Foundation Poured Concrete
Architectural Style 2 Storey
Level or Stories Two
Structure Type Vinyl Siding,Wood Frame
Others
Restrictions None Known
Tax ID 75829866
Ownership Private
Read Less
Want to know what your home might be worth? Contact us for a FREE valuation!

Our team is ready to help you sell your home for the highest possible price ASAP


